210 Green Street, Northborough, MA 01532
Local realty services provided by:Cohn & Company ERA Powered
Listed by: michael durkin, martha celli
Office: laer realty partners
MLS#:73363333
Source:MLSPIN
Price summary
- Price:$2,199,000
- Price per sq. ft.:$336.19
About this home
This Exquisite Colonial style luxury home is a rare combination of both sophistication and comfort. Custom built by local builder, as his own, this home boasts all the best in finish and quality construction. It is truly unique to find a home of this caliber that is as warm and inviting as this one. From the expansive kitchen with custom cherry cabinetry, double ovens and a 12 ft island with ample seating as the hub of the home, to the 20 ft stone fireplace creating warmth in the great room, to the 5 bdrms each with their own private bathroom, this home exudes quality. This home sits on over 7 acres, with a large detached barn. Has direct access to many miles of walking/hiking trails, and is quiet and peaceful-yet wonderfully close to many amenities. The Apex center, Wegmans Plaza, many golf courses, shopping and fine dining are within a quick drive. Located in the town that has been rated safest in the state, with very highly rated schools! Why look anywhere else? This one is it!
Contact an agent
Home facts
- Year built:2005
- Listing ID #:73363333
- Updated:February 10, 2026 at 11:30 AM
Rooms and interior
- Bedrooms:5
- Total bathrooms:7
- Full bathrooms:5
- Half bathrooms:2
- Living area:6,541 sq. ft.
Heating and cooling
- Cooling:5 Cooling Zones, Central Air
- Heating:Baseboard, Oil
Structure and exterior
- Roof:Shingle
- Year built:2005
- Building area:6,541 sq. ft.
- Lot area:7.73 Acres
Schools
- High school:Algonguin
- Middle school:Melican
- Elementary school:Lincoln
Utilities
- Water:Private
- Sewer:Private Sewer
Finances and disclosures
- Price:$2,199,000
- Price per sq. ft.:$336.19
- Tax amount:$30,182 (2024)
New listings near 210 Green Street
- New
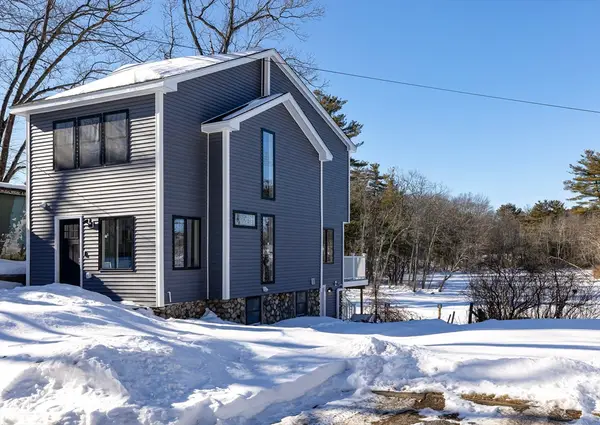 $725,000Active2 beds 4 baths1,904 sq. ft.
$725,000Active2 beds 4 baths1,904 sq. ft.6 Hillside Rd, Northborough, MA 01532
MLS# 73475481Listed by: Mathieu Newton Sotheby's International Realty - Open Sat, 1 to 3pmNew
 $999,999Active4 beds 3 baths2,634 sq. ft.
$999,999Active4 beds 3 baths2,634 sq. ft.26 Treetop Cir, Northborough, MA 01532
MLS# 73475042Listed by: LAER Realty Partners 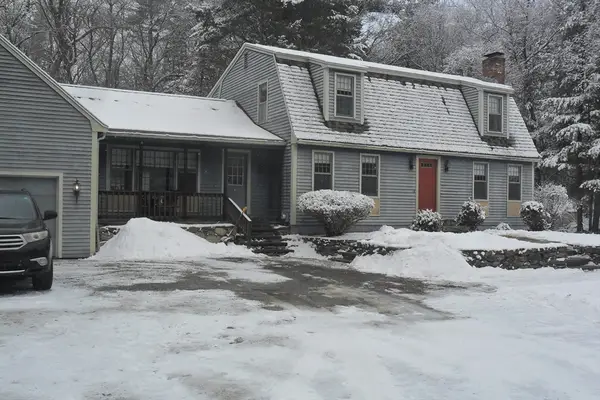 $1,450,000Active3 beds 3 baths2,293 sq. ft.
$1,450,000Active3 beds 3 baths2,293 sq. ft.125 Rice Ave, Northborough, MA 01532
MLS# 73471659Listed by: Realty Executives Boston West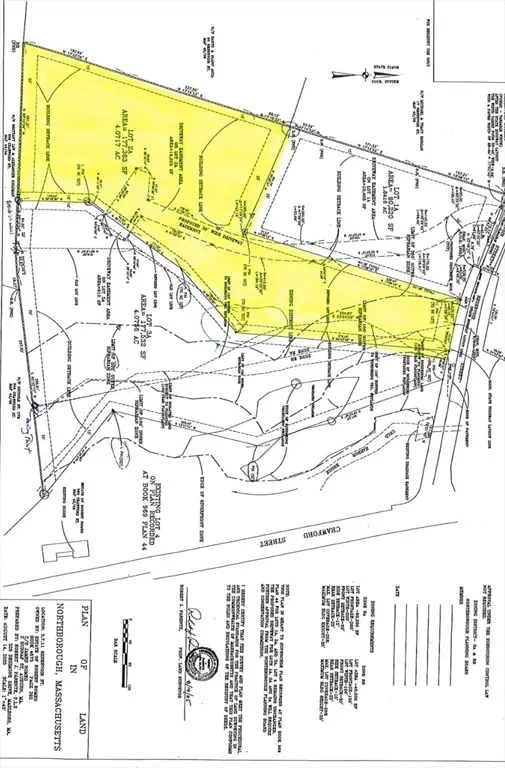 $725,000Active5.91 Acres
$725,000Active5.91 Acres7-11 Reservoir Street, Northborough, MA 01532
MLS# 73469914Listed by: Berkshire Hathaway HomeServices Commonwealth Real Estate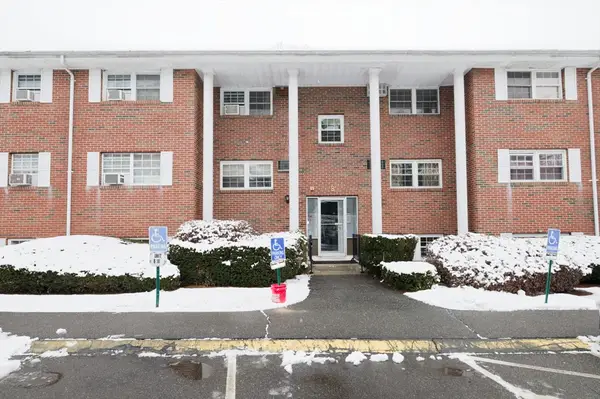 Listed by ERA$275,000Active2 beds 1 baths829 sq. ft.
Listed by ERA$275,000Active2 beds 1 baths829 sq. ft.39 Pleasant St #B4, Northborough, MA 01532
MLS# 73469729Listed by: ERA Key Realty Services- Fram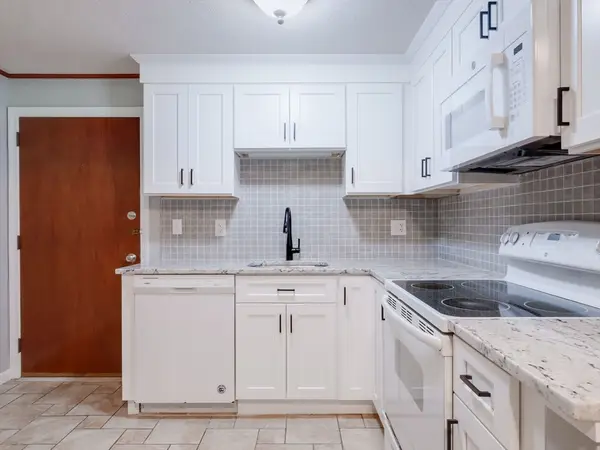 $305,000Active2 beds 1 baths860 sq. ft.
$305,000Active2 beds 1 baths860 sq. ft.39 Pleasant #A6, Northborough, MA 01532
MLS# 73469347Listed by: Engel & Volkers Wellesley $339,000Active2 beds 1 baths839 sq. ft.
$339,000Active2 beds 1 baths839 sq. ft.39 Pleasant Street #C5, Northborough, MA 01532
MLS# 73467757Listed by: Coldwell Banker Realty - Sudbury $425,000Active2.47 Acres
$425,000Active2.47 Acres429 Howard Street, Northborough, MA 01532
MLS# 73467216Listed by: Keller Williams Pinnacle MetroWest $499,900Active2 beds 2 baths1,050 sq. ft.
$499,900Active2 beds 2 baths1,050 sq. ft.75 Lawrence St, Northborough, MA 01532
MLS# 73464433Listed by: Keller Williams Realty-Merrimack $850,000Active3 beds 2 baths2,810 sq. ft.
$850,000Active3 beds 2 baths2,810 sq. ft.16 Allen Street, Northborough, MA 01532
MLS# 73462796Listed by: Century 21 Limitless

