97 Howard Street, Northborough, MA 01532
Local realty services provided by:Cohn & Company ERA Powered
97 Howard Street,Northborough, MA 01532
$950,000
- 4 Beds
- 3 Baths
- 3,268 sq. ft.
- Single family
- Active
Upcoming open houses
- Sat, Sep 2711:00 am - 12:30 pm
Listed by:robin o'neil manning
Office:keller williams boston metrowest
MLS#:73415279
Source:MLSPIN
Price summary
- Price:$950,000
- Price per sq. ft.:$290.7
About this home
OH cancelled-Offer accepted. Meticulously maintained home where sunlight is in abundance creating a cheerful, inviting atmosphere. Open foyer boasts gorgeous hardwood floors that carry to the kitchen-featuring white cabinetry & expansive backyard views. A sunny dining area with an Anderson 3 panel slider leads to a newly renovated deck, perfect for entertaining. Off the kitchen, you'll find a stunning family room, freshly painted with soaring cathedral ceilings, fireplace, and skylights that flood the room with natural light. A formal living and dining room, plus a private office offer flexible spaces for today’s lifestyle. Upstairs, you’ll find four bedrooms all with gorgeous hardwood floors, the primary with cathedral ceilings, and convenient 2nd floor washer/dryer. A mudroom entry from the garage adds everyday practicality along with newly finished basement area-Anderson 3 panel slider to the patio and a fabulous flat yard and gardens. New roof, newer deck and other upgrades.
Contact an agent
Home facts
- Year built:1997
- Listing ID #:73415279
- Updated:September 27, 2025 at 03:50 PM
Rooms and interior
- Bedrooms:4
- Total bathrooms:3
- Full bathrooms:2
- Half bathrooms:1
- Living area:3,268 sq. ft.
Heating and cooling
- Cooling:2 Cooling Zones, Central Air
- Heating:Forced Air, Oil
Structure and exterior
- Roof:Shingle
- Year built:1997
- Building area:3,268 sq. ft.
Schools
- High school:Algonquin Reghs
- Middle school:Melican Middle
Utilities
- Water:Public
- Sewer:Public Sewer
Finances and disclosures
- Price:$950,000
- Price per sq. ft.:$290.7
- Tax amount:$11,632 (2024)
New listings near 97 Howard Street
- New
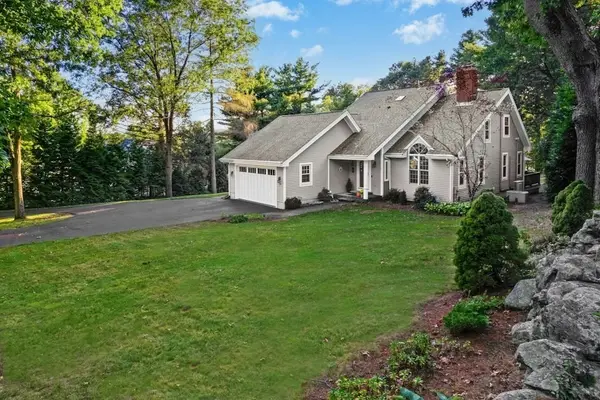 $929,000Active5 beds 3 baths3,080 sq. ft.
$929,000Active5 beds 3 baths3,080 sq. ft.198 South Street, Northborough, MA 01532
MLS# 73436438Listed by: Keller Williams Pinnacle MetroWest - New
 $774,900Active4 beds 4 baths2,700 sq. ft.
$774,900Active4 beds 4 baths2,700 sq. ft.85-87 Hudson St #85, Northborough, MA 01532
MLS# 73436156Listed by: Keller Williams Realty Boston Northwest - Open Sat, 2 to 3pmNew
 $329,900Active2 beds 1 baths860 sq. ft.
$329,900Active2 beds 1 baths860 sq. ft.39 Pleasant #A6, Northborough, MA 01532
MLS# 73435883Listed by: Engel & Volkers Wellesley - Open Sun, 11am to 1pmNew
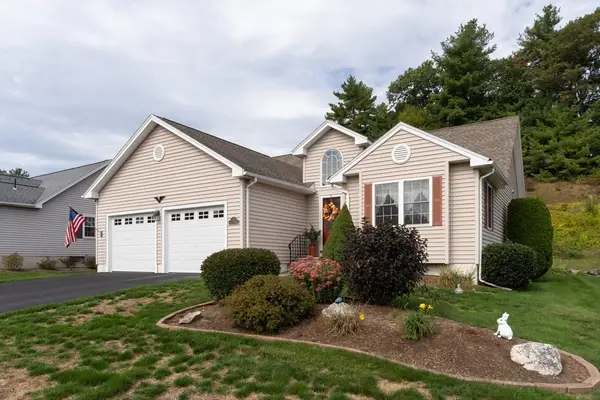 $575,000Active3 beds 2 baths1,736 sq. ft.
$575,000Active3 beds 2 baths1,736 sq. ft.17 Deacon St #17, Northborough, MA 01532
MLS# 73435697Listed by: Mathieu Newton Sotheby's International Realty - Open Sat, 1 to 3pmNew
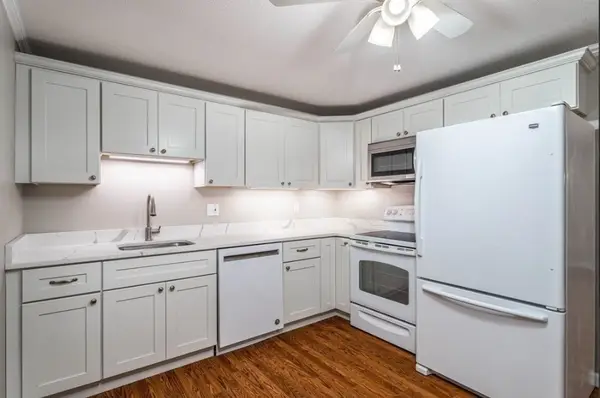 $349,000Active2 beds 1 baths839 sq. ft.
$349,000Active2 beds 1 baths839 sq. ft.39 Pleasant St #C5, Northborough, MA 01532
MLS# 73435382Listed by: The Greene Realty Group - Open Sun, 11:30am to 1pmNew
 $459,900Active2 beds 2 baths1,430 sq. ft.
$459,900Active2 beds 2 baths1,430 sq. ft.490 Main St #210, Northborough, MA 01532
MLS# 73434484Listed by: Andrew J. Abu Inc., REALTORS® - New
 $1,295,000Active5 beds 5 baths5,606 sq. ft.
$1,295,000Active5 beds 5 baths5,606 sq. ft.10 Cold Harbor Drive, Northborough, MA 01532
MLS# 73433164Listed by: Mathieu Newton Sotheby's International Realty - New
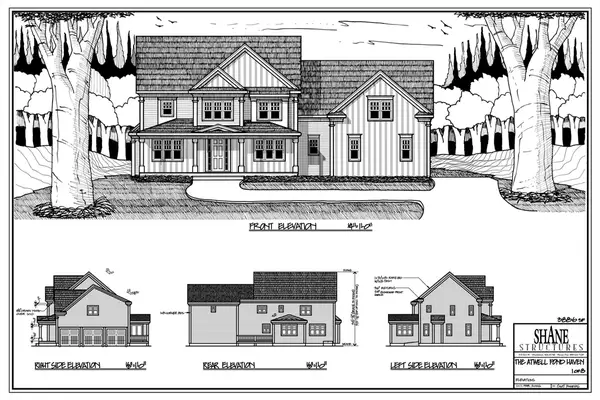 $1,749,000Active5 beds 4 baths3,886 sq. ft.
$1,749,000Active5 beds 4 baths3,886 sq. ft.81 West Street, Northborough, MA 01532
MLS# 73432532Listed by: Keller Williams Realty Boston Northwest - Open Sat, 11am to 1pmNew
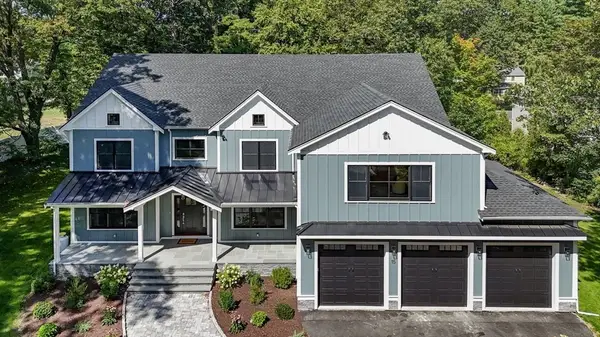 $1,525,000Active4 beds 5 baths5,160 sq. ft.
$1,525,000Active4 beds 5 baths5,160 sq. ft.15 Verjuniel Ave, Northborough, MA 01532
MLS# 73432002Listed by: Engel & Volkers Boston 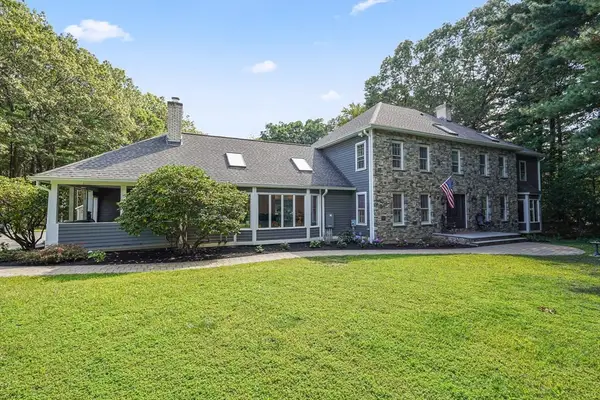 $1,325,000Active5 beds 4 baths4,272 sq. ft.
$1,325,000Active5 beds 4 baths4,272 sq. ft.33 Woodstone Rd, Northborough, MA 01532
MLS# 73430092Listed by: Susan Meola, Properties
