785 Washington Street #206, Norwood, MA 02062
Local realty services provided by:ERA Key Realty Services
785 Washington Street #206,Norwood, MA 02062
$550,000
- 2 Beds
- 2 Baths
- 1,623 sq. ft.
- Condominium
- Active
Listed by: rosanne tebeau
Office: keller williams realty leading edge
MLS#:73443593
Source:MLSPIN
Price summary
- Price:$550,000
- Price per sq. ft.:$338.88
- Monthly HOA dues:$538
About this home
PRIVATE SHOWINGS ONLY – Experience the ease of single-level living in charming Norwood, MA. This oversized 2nd-floor condo in a well-maintained, all-owner-occupied low-rise offers elevator access and plenty of natural light. The open-concept living/dining area flows seamlessly to a large kitchen with a center island, ideal for everyday living and entertaining. The spacious primary suite features THREE closets, while the generous second bedroom includes a double closet. Additional highlights include two full baths, in-unit laundry, 364 sq ft deeded basement storage, and TWO deeded off-street parking spots.? Enjoy Norwood’s blend of small-town charm and big-city convenience with nearby shops, top restaurants, parks, and entertainment. Commuters will appreciate quick access to the MBTA rails and highways, making Boston easily accessible. Schedule your private tour today!
Contact an agent
Home facts
- Year built:1989
- Listing ID #:73443593
- Updated:January 03, 2026 at 11:26 AM
Rooms and interior
- Bedrooms:2
- Total bathrooms:2
- Full bathrooms:2
- Living area:1,623 sq. ft.
Heating and cooling
- Cooling:1 Cooling Zone, Central Air, Individual
- Heating:Central, Forced Air, Individual, Natural Gas
Structure and exterior
- Roof:Shingle
- Year built:1989
- Building area:1,623 sq. ft.
Schools
- High school:Nhs
- Middle school:Coakley
- Elementary school:Oldham
Utilities
- Water:Public
- Sewer:Public Sewer
Finances and disclosures
- Price:$550,000
- Price per sq. ft.:$338.88
- Tax amount:$5,379 (2025)
New listings near 785 Washington Street #206
- Open Sun, 12 to 2pmNew
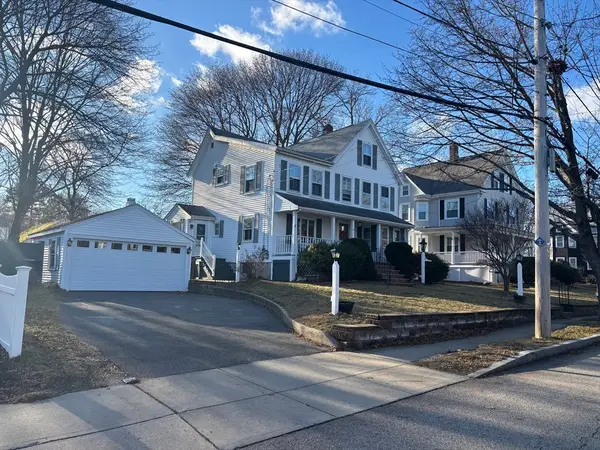 $890,900Active4 beds 2 baths1,815 sq. ft.
$890,900Active4 beds 2 baths1,815 sq. ft.14 Florence Ave, Norwood, MA 02062
MLS# 73468951Listed by: Michael Smith Real Estate - Open Sun, 1 to 2:30pmNew
 $650,000Active3 beds 2 baths1,668 sq. ft.
$650,000Active3 beds 2 baths1,668 sq. ft.167 Rock St, Norwood, MA 02062
MLS# 73468868Listed by: Coldwell Banker Realty - Westwood - Open Sat, 11am to 1pmNew
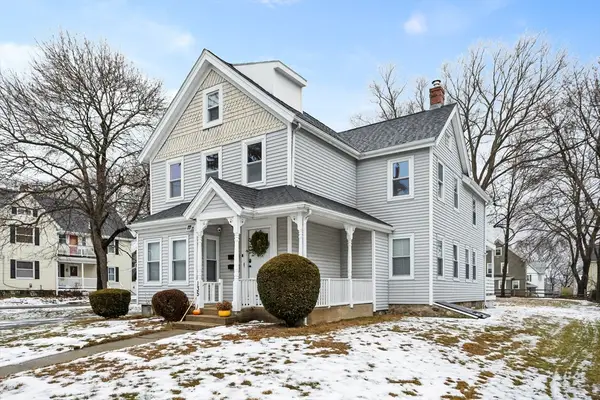 $425,000Active3 beds 1 baths1,192 sq. ft.
$425,000Active3 beds 1 baths1,192 sq. ft.135 Cottage St #2, Norwood, MA 02062
MLS# 73468186Listed by: Keller Williams Realty-Merrimack - Open Sat, 11am to 1pmNew
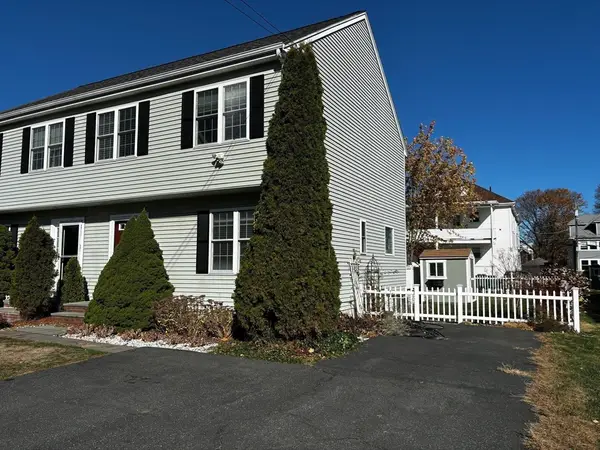 $535,000Active3 beds 2 baths1,218 sq. ft.
$535,000Active3 beds 2 baths1,218 sq. ft.15 Atwood Ave #15, Norwood, MA 02062
MLS# 73467546Listed by: Kwan Realty Inc. - New
 $325,000Active2 beds 1 baths885 sq. ft.
$325,000Active2 beds 1 baths885 sq. ft.206 Rock Street #M1, Norwood, MA 02062
MLS# 73466786Listed by: Keller Williams Realty Boston South West - New
 $550,000Active3 beds 1 baths1,066 sq. ft.
$550,000Active3 beds 1 baths1,066 sq. ft.99 Azalea Drive, Norwood, MA 02062
MLS# 73466414Listed by: Donahue Real Estate Co. - New
 $699,900Active3 beds 3 baths1,884 sq. ft.
$699,900Active3 beds 3 baths1,884 sq. ft.70 Endicott Street #701, Norwood, MA 02062
MLS# 73466351Listed by: Keith Brokerage, LLC - New
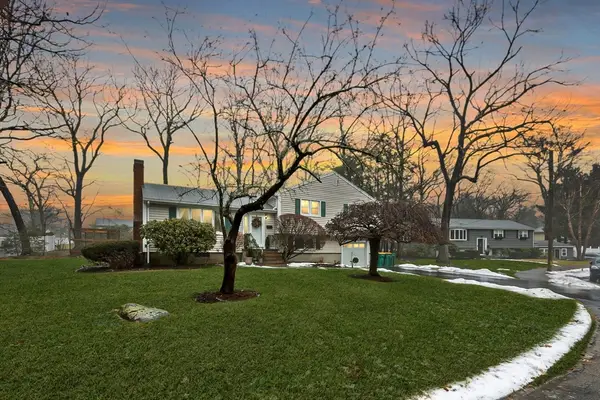 $729,000Active3 beds 3 baths1,985 sq. ft.
$729,000Active3 beds 3 baths1,985 sq. ft.43 Westover Pkwy, Norwood, MA 02062
MLS# 73465688Listed by: Compass - Open Sat, 11am to 1pm
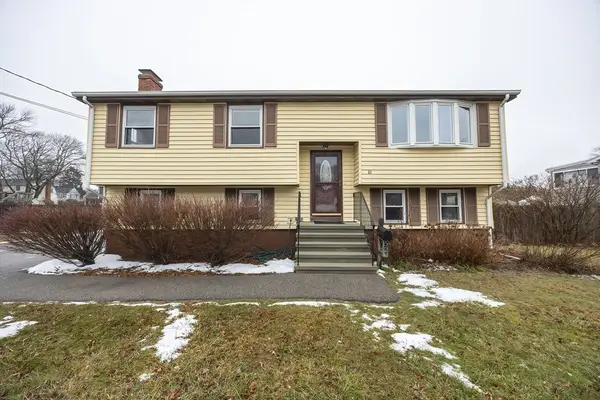 $699,999Active4 beds 2 baths1,724 sq. ft.
$699,999Active4 beds 2 baths1,724 sq. ft.52 Audubon Road, Norwood, MA 02062
MLS# 73464467Listed by: Century21 Custom Home Realty 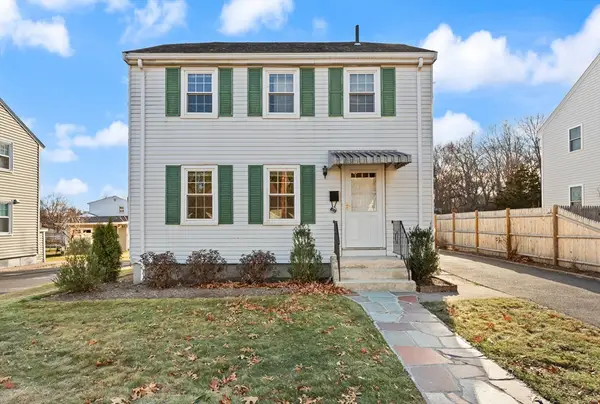 $599,900Active3 beds 1 baths1,357 sq. ft.
$599,900Active3 beds 1 baths1,357 sq. ft.83 Dean St, Norwood, MA 02062
MLS# 73461879Listed by: Coldwell Banker Realty - Canton
