16 Second Avenue, Osterville, MA 02655
Local realty services provided by:ERA Cape Real Estate
16 Second Avenue,Osterville, MA 02655
$588,000
- 1 Beds
- 1 Baths
- 720 sq. ft.
- Condominium
- Pending
Listed by: shaelyn hegarty
Office: frank a sullivan real estate
MLS#:22503943
Source:CAPECOD
Price summary
- Price:$588,000
- Price per sq. ft.:$816.67
- Monthly HOA dues:$438
About this home
Tucked along picturesque Parker Road, between the Osterville Historical Museum and Wianno Golf Course, the beloved Aunt Tempy's Cottages capture the essence of Cape & Islands living - weathered shingles, crisp white trim, and beautifully kept grounds. This historic 10-unit association offers a lovely blend of character and convenience, all within steps of the village. Unit 5A underwent a full renovation in 2020, with thoughtful 2025 enhancements including a brand-new whole-house generator, new washer and dryer, new electric range, upgraded insulation, a new demising wall in the attic, and refreshed kitchen finishes with a new sink, faucet, and countertops. Sunlight streams into the open kitchen, dining, and living area, highlighting the elegant coastal details. The one-bedroom layout includes a stylish bath with a spacious shower, plus a bright sunroom overlooking the large patio and courtyard. With a sidewalk leading straight into Osterville Village, you can enjoy boutiques, cafes, and dining just moments from your door. Whether as a year-round home or a weekend retreat, this charming condo offers the quintessential Cape Cod lifestyle. Disclaimers: Interior photos are from a prior listing. The stainless gas stove was replaced with a white electric stove, which is currently there (owner preference). Could be converted to gas again. Kitchen sink was changed to a white sink, and the center island countertop improved. Sliding barn door in laundry closet off of sunroom was removed, but can be added back if a buyer wishes.
Contact an agent
Home facts
- Year built:1980
- Listing ID #:22503943
- Added:182 day(s) ago
- Updated:February 10, 2026 at 08:18 AM
Rooms and interior
- Bedrooms:1
- Total bathrooms:1
- Full bathrooms:1
- Living area:720 sq. ft.
Heating and cooling
- Cooling:Central Air
Structure and exterior
- Roof:Asphalt, Pitched
- Year built:1980
- Building area:720 sq. ft.
Schools
- Middle school:Barnstable
- Elementary school:Barnstable
Utilities
- Sewer:Septic Tank
Finances and disclosures
- Price:$588,000
- Price per sq. ft.:$816.67
- Tax amount:$2,999 (2025)
New listings near 16 Second Avenue
- Open Sat, 10am to 12pmNew
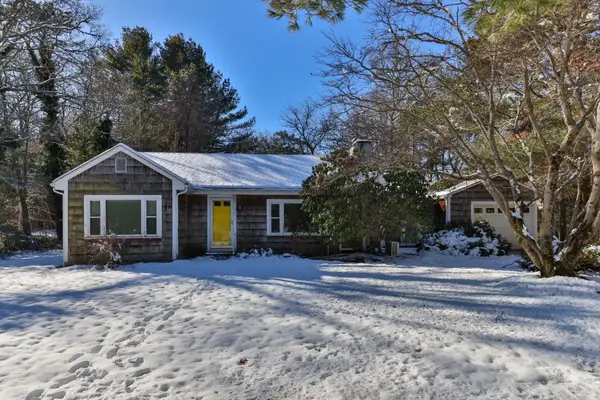 $775,000Active3 beds 1 baths1,009 sq. ft.
$775,000Active3 beds 1 baths1,009 sq. ft.351 Swift Avenue, Osterville, MA 02655
MLS# 22600324Listed by: EXIT CAPE REALTY - Open Fri, 4:30 to 6pmNew
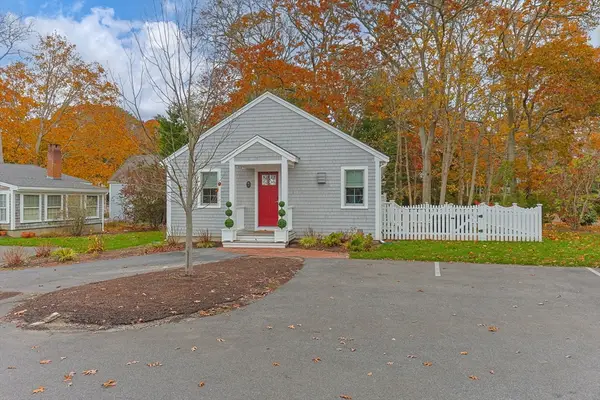 $1,095,000Active2 beds 3 baths1,564 sq. ft.
$1,095,000Active2 beds 3 baths1,564 sq. ft.16 Second Ave #4, Barnstable, MA 02655
MLS# 73473486Listed by: Compass - Open Fri, 4:30 to 6pmNew
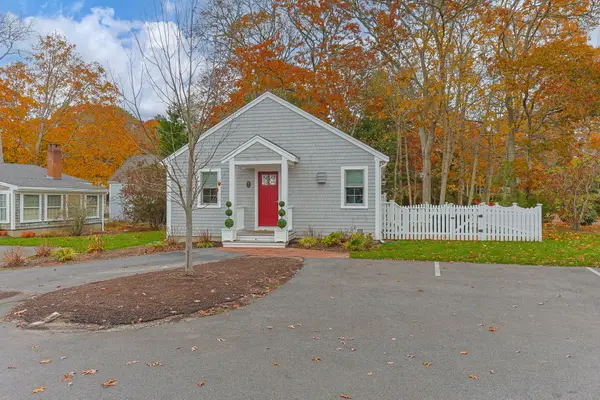 $1,095,000Active2 beds 3 baths1,564 sq. ft.
$1,095,000Active2 beds 3 baths1,564 sq. ft.16 Second Avenue, Osterville, MA 02655
MLS# 22600296Listed by: COMPASS MASSACHUSETTS, LLC 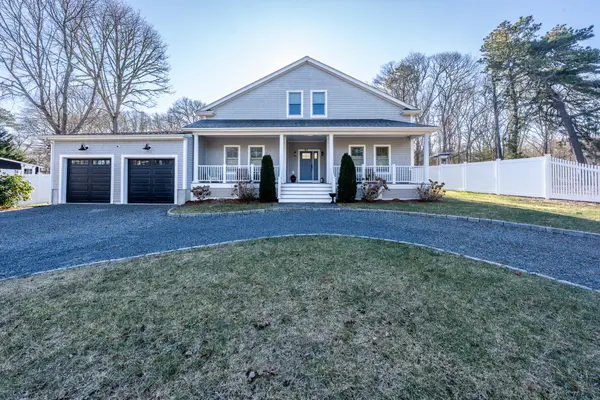 $1,950,000Pending4 beds 4 baths2,999 sq. ft.
$1,950,000Pending4 beds 4 baths2,999 sq. ft.67 Fire Station Road, Osterville, MA 02655
MLS# 22600241Listed by: WILLIAM RAVEIS REAL ESTATE & HOME SERVICES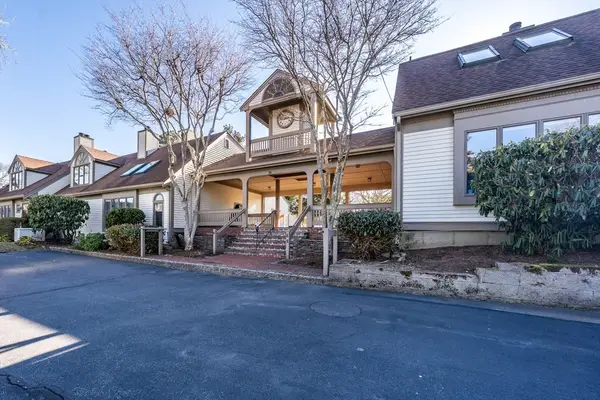 $599,900Active2 beds 2 baths1,320 sq. ft.
$599,900Active2 beds 2 baths1,320 sq. ft.39 Blossom Ave #4, Barnstable, MA 02655
MLS# 73471246Listed by: Greer Real Estate, LLC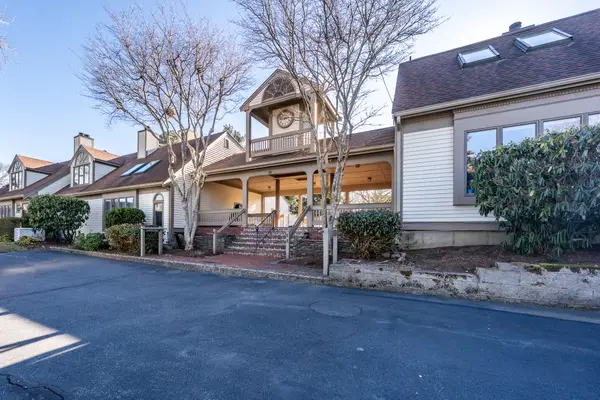 $599,900Pending2 beds 2 baths1,320 sq. ft.
$599,900Pending2 beds 2 baths1,320 sq. ft.39 Blossom Avenue, Osterville, MA 02655
MLS# 22600198Listed by: GREER REAL ESTATE, LLC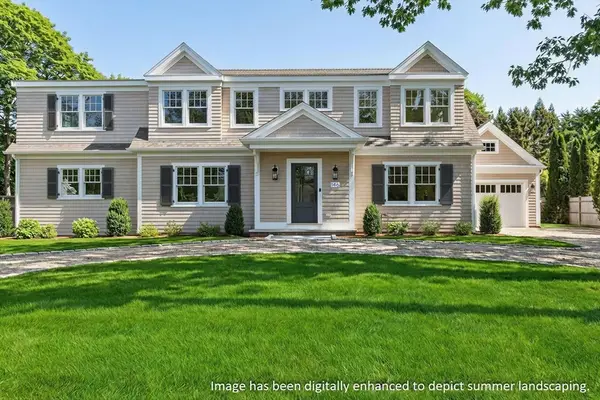 $2,650,000Active3 beds 4 baths2,650 sq. ft.
$2,650,000Active3 beds 4 baths2,650 sq. ft.146 Scudder Rd, Barnstable, MA 02655
MLS# 73470550Listed by: Sotheby's International Realty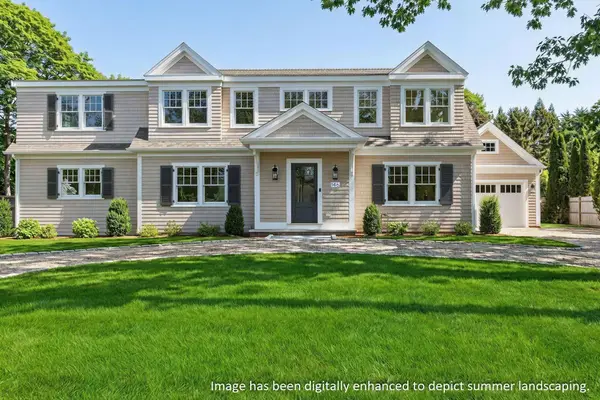 $2,650,000Active3 beds 4 baths2,650 sq. ft.
$2,650,000Active3 beds 4 baths2,650 sq. ft.146 Scudder Road, Osterville, MA 02655
MLS# 22600195Listed by: SOTHEBY'S INTERNATIONAL REALTY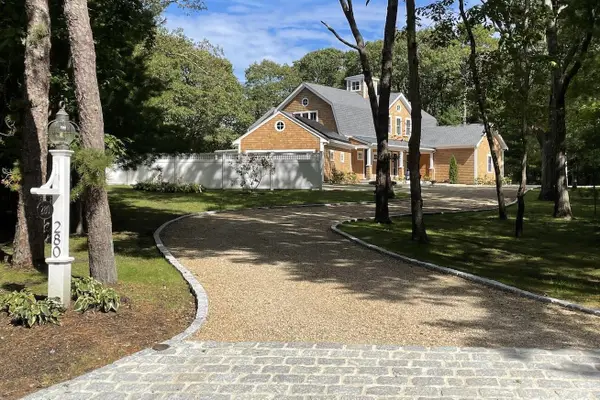 $4,595,000Active4 beds 7 baths3,557 sq. ft.
$4,595,000Active4 beds 7 baths3,557 sq. ft.280 Ice Valley Road, Osterville, MA 02655
MLS# 22600029Listed by: BERKSHIRE HATHAWAY HOMESERVICES ROBERT PAUL PROPERTIES $1,595,000Pending3 beds 3 baths2,602 sq. ft.
$1,595,000Pending3 beds 3 baths2,602 sq. ft.29 Oak Ridge Road, Osterville, MA 02655
MLS# 22600049Listed by: MURPHY REAL ESTATE

