405 Bridge Street, Osterville, MA 02655
Local realty services provided by:ERA Cape Real Estate
Listed by: john b cotton, jrjack@jackcotton.com
Office: sotheby's international realty
MLS#:22505663
Source:CAPECOD
Price summary
- Price:$4,550,000
- Price per sq. ft.:$672.28
About this home
Little Island in Osterville on Cape Cod where the rhythms of the tide shape each day, there stands a home that feels like it's been waiting for you — quietly, patiently, knowing you belong here. From the moment you step inside, the soaring two story ceilings lift your gaze toward light and space. Traditional shingle-style architecture and exquisite millwork evoke the craftsmanship of another era — solid, enduring, timeless. Through broad windows, glimpses of West Bay shimmer like a promise, reminding you that the sea is always near. Indeed, your deeded rights to North Bay are just steps away. This is more than just a house on Cape Cod. Every day, every time you return, it is the experience of coming home. Set on 1.13 acres of park-like grounds framing a recently added in ground pool, this 6,700-square-foot masterpiece was designed not only for living but for belonging. It welcomes you with warmth and serenity, offering five bedrooms including a first-floor primary suite — a sanctuary for rest and reflection. David Whyte wrote, ''There is no house like the house of belonging.'' At 405 Bridge, that idea comes alive. Each space seems to hold the quiet joy of arrival — the peace of knowing you are home. As you cross the threshold, the feeling is unmistakable. You are embraced. You are welcomed. You are home. Please verify all information contained herein.
Contact an agent
Home facts
- Year built:2000
- Listing ID #:22505663
- Added:29 day(s) ago
- Updated:December 17, 2025 at 10:04 AM
Rooms and interior
- Bedrooms:5
- Total bathrooms:7
- Full bathrooms:5
- Living area:6,768 sq. ft.
Heating and cooling
- Cooling:Central Air
Structure and exterior
- Roof:Asphalt, Pitched, Shingle
- Year built:2000
- Building area:6,768 sq. ft.
- Lot area:1.13 Acres
Schools
- Middle school:Barnstable
- Elementary school:Barnstable
Utilities
- Sewer:Septic Tank
Finances and disclosures
- Price:$4,550,000
- Price per sq. ft.:$672.28
- Tax amount:$28,609 (2025)
New listings near 405 Bridge Street
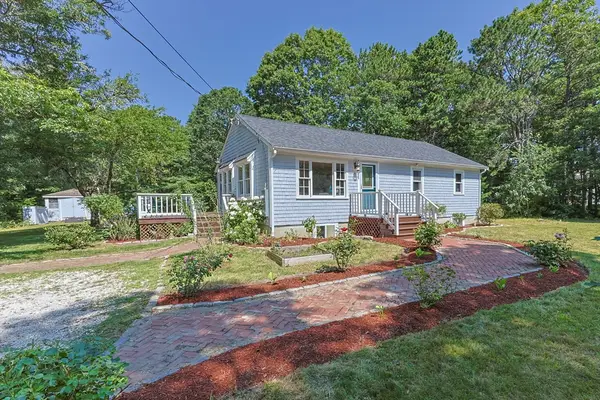 $710,000Active3 beds 2 baths1,660 sq. ft.
$710,000Active3 beds 2 baths1,660 sq. ft.435 Old Mill Road, Barnstable, MA 02655
MLS# 73460268Listed by: NextHome Signature Realty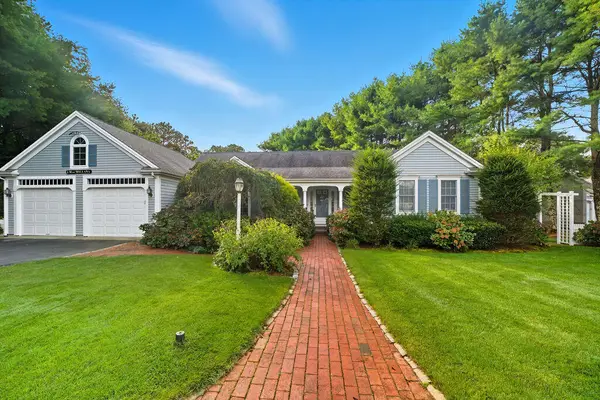 $995,000Pending3 beds 4 baths2,162 sq. ft.
$995,000Pending3 beds 4 baths2,162 sq. ft.139 Falling Leaf Lane, Osterville, MA 02655
MLS# 22505679Listed by: WILLIAM RAVEIS REAL ESTATE & HOME SERVICES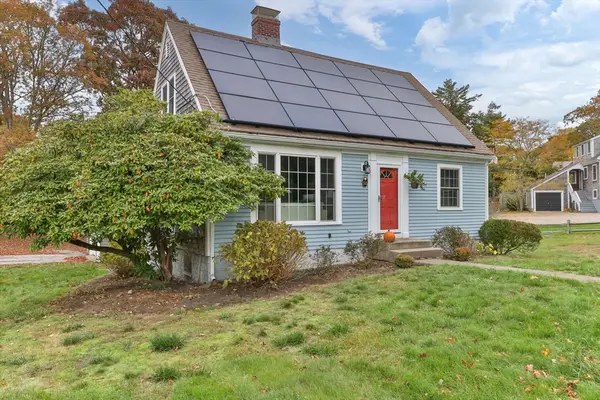 $789,000Active3 beds 2 baths1,136 sq. ft.
$789,000Active3 beds 2 baths1,136 sq. ft.123 Tower Hill Rd, Barnstable, MA 02655
MLS# 73451501Listed by: Compass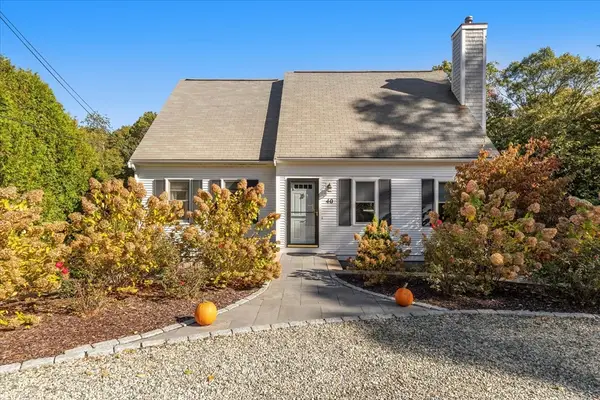 $1,115,000Active4 beds 2 baths1,775 sq. ft.
$1,115,000Active4 beds 2 baths1,775 sq. ft.40 Waterfield Rd, Barnstable, MA 02655
MLS# 73447061Listed by: Keller Williams Realty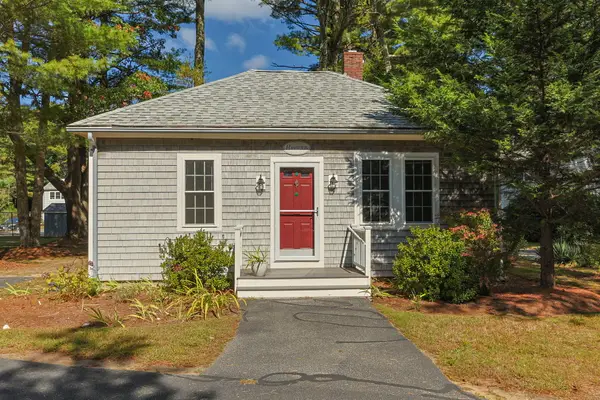 $349,500Pending2 beds 1 baths594 sq. ft.
$349,500Pending2 beds 1 baths594 sq. ft.3040 Falmouth Road, Osterville, MA 02655
MLS# 22505078Listed by: COMPASS MASSACHUSETTS, LLC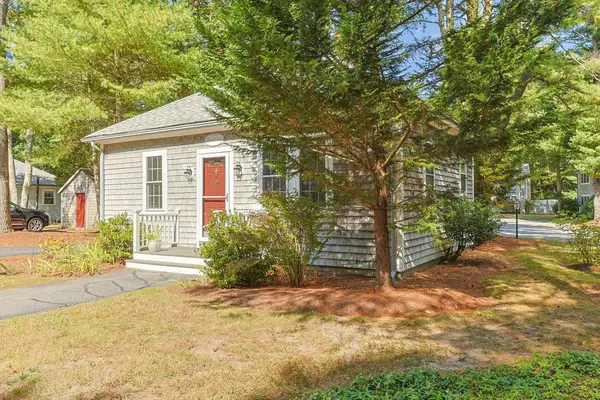 $349,500Active2 beds 1 baths594 sq. ft.
$349,500Active2 beds 1 baths594 sq. ft.3040 Falmouth Rd #H, Barnstable, MA 02655
MLS# 73441413Listed by: Compass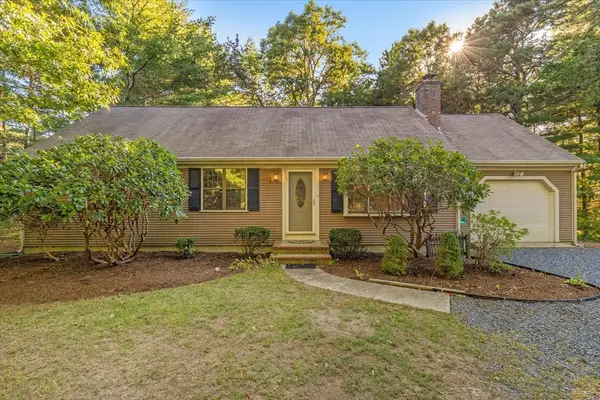 $680,000Active3 beds 2 baths1,152 sq. ft.
$680,000Active3 beds 2 baths1,152 sq. ft.369 Bumps River Rd, Barnstable, MA 02655
MLS# 73440321Listed by: Keller Williams Realty $1,895,000Active3 beds 4 baths3,551 sq. ft.
$1,895,000Active3 beds 4 baths3,551 sq. ft.199 East Bay Road #13, Barnstable, MA 02655
MLS# 73438035Listed by: Sotheby's International Realty $1,895,000Pending3 beds 4 baths3,551 sq. ft.
$1,895,000Pending3 beds 4 baths3,551 sq. ft.199 East Bay Road, Osterville, MA 02655
MLS# 22504569Listed by: SOTHEBY'S INTERNATIONAL REALTY
