850 Sea View Avenue, Osterville, MA 02655
Local realty services provided by:ERA Cape Real Estate
850 Sea View Avenue,Osterville, MA 02655
$7,950,000
- 8 Beds
- 9 Baths
- 7,350 sq. ft.
- Single family
- Active
Listed by: john b cotton, jrjack@jackcotton.com
Office: sotheby's international realty
MLS#:22504438
Source:CAPECOD
Price summary
- Price:$7,950,000
- Price per sq. ft.:$1,081.63
About this home
At the western end of Osterville's legendary Sea View Avenue--a road many believe is one of the most beautiful and valuable on all of Cape Cod reveals a property that transcends the idea of a residence. On over one acre of sweeping, tree-lined greensward with glimpses of West Bay shimmering in the distance, here is a residence that is not simply lived in, but experienced.Accessed by a winding drive of hand-laid paver stones with more than 6,342 square feet of living space, this Merle Thorpe designed home is a masterpiece of craftsmanship from a bygone era. Every lovingly maintained detail speaks to a time when artistry, skill, and pride shaped construction: mahogany windows and doors, wide-plank quarter-sawn oak floors, artisan cabinetry and moldings and graceful curved walls and rooflines that play against the endless blue of Cape Cod skies. It is at once a home and a work of art--a sculpture you inhabit, revealing new secrets and surprises with every visit. The accommodations are generous: seven bedrooms in the main house, and a generously oversized bespoke 1,000+- square foot one-bedroom guest suite with full bath, Pullman refreshment bar and laundry room above the three-car garage complete with radiant heated floors. Even the practical details carry refinement, from a dedicated trash room with an automatic air-venting system to carefully considered storage and systems. The partially finished terrace level offers a bedroom, full bath, laundry room, an additional washing room and space for your imagination to run wild.
Outside, the grounds invite leisure and celebration. A 50-foot gunite pool with auto-cover is framed by a stone terrace shaded by Japanese maplesan idyllic setting for alfresco dining on summer evenings, where the sound of waves rolling onto the shore drifts from across the avenue. Ownership here includes something rare: deeded rights to a private pristine Nantucket Sound beach, just steps away, and access to Eel River, perfect for launching kayaks and paddleboards.
Welcome to 850 Sea View Avenue, more than a residence; it is a legacy. Built with unmatched skill and devotion, it offers its next steward more than shelter. It is a place where cherished memories are ingrained against a backdrop of beauty and heritage and where every wall, every curve and every view reveal a story of timeless artistry. Please verify all information contained herein.
Contact an agent
Home facts
- Year built:2005
- Listing ID #:22504438
- Added:156 day(s) ago
- Updated:February 10, 2026 at 03:24 PM
Rooms and interior
- Bedrooms:8
- Total bathrooms:9
- Full bathrooms:7
- Living area:7,350 sq. ft.
Heating and cooling
- Cooling:Central Air
Structure and exterior
- Roof:Shingle, Wood
- Year built:2005
- Building area:7,350 sq. ft.
- Lot area:1.22 Acres
Schools
- Middle school:Barnstable
- Elementary school:Barnstable
Utilities
- Sewer:Septic Tank
Finances and disclosures
- Price:$7,950,000
- Price per sq. ft.:$1,081.63
- Tax amount:$42,248 (2026)
New listings near 850 Sea View Avenue
- Open Sat, 10am to 12pmNew
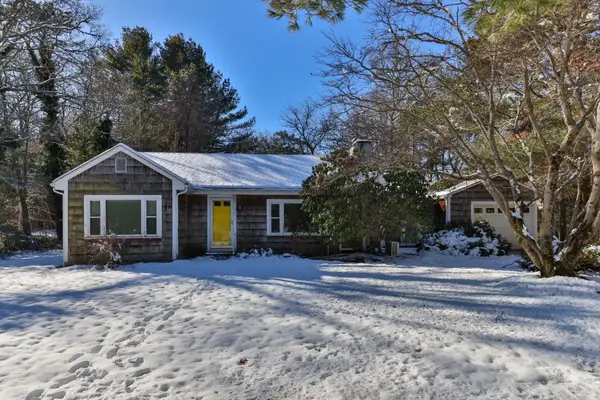 $775,000Active3 beds 1 baths1,009 sq. ft.
$775,000Active3 beds 1 baths1,009 sq. ft.351 Swift Avenue, Osterville, MA 02655
MLS# 22600324Listed by: EXIT CAPE REALTY - Open Fri, 4:30 to 6pmNew
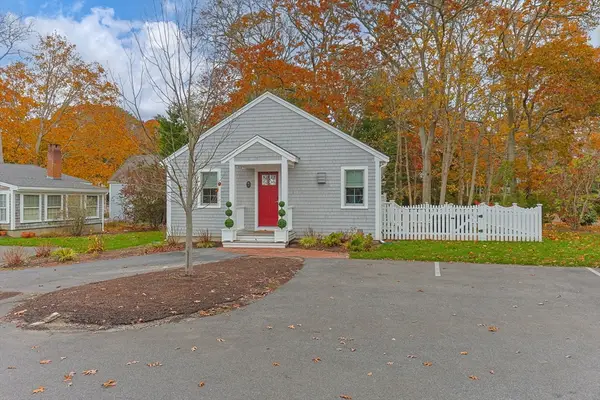 $1,095,000Active2 beds 3 baths1,564 sq. ft.
$1,095,000Active2 beds 3 baths1,564 sq. ft.16 Second Ave #4, Barnstable, MA 02655
MLS# 73473486Listed by: Compass - Open Fri, 4:30 to 6pmNew
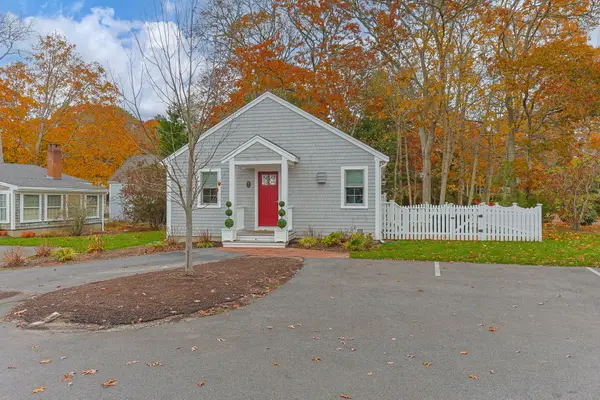 $1,095,000Active2 beds 3 baths1,564 sq. ft.
$1,095,000Active2 beds 3 baths1,564 sq. ft.16 Second Avenue, Osterville, MA 02655
MLS# 22600296Listed by: COMPASS MASSACHUSETTS, LLC 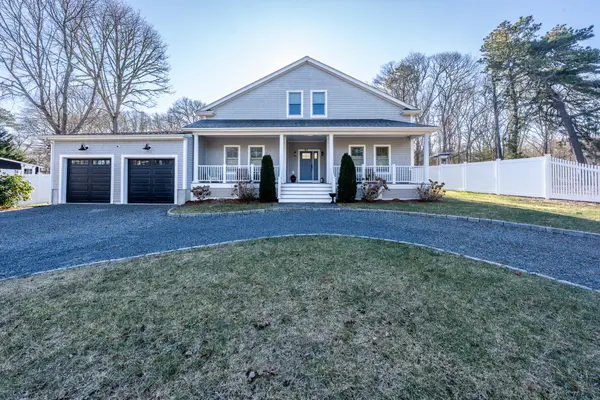 $1,950,000Pending4 beds 4 baths2,999 sq. ft.
$1,950,000Pending4 beds 4 baths2,999 sq. ft.67 Fire Station Road, Osterville, MA 02655
MLS# 22600241Listed by: WILLIAM RAVEIS REAL ESTATE & HOME SERVICES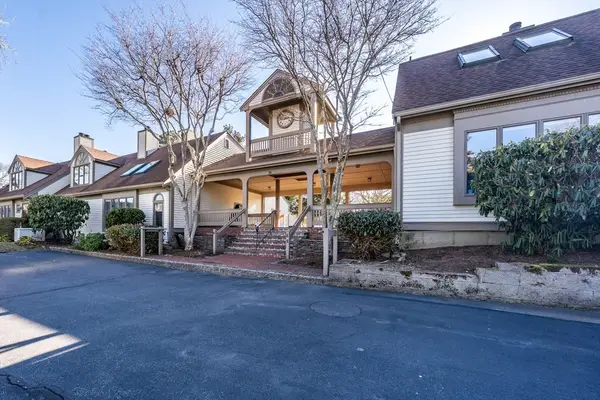 $599,900Active2 beds 2 baths1,320 sq. ft.
$599,900Active2 beds 2 baths1,320 sq. ft.39 Blossom Ave #4, Barnstable, MA 02655
MLS# 73471246Listed by: Greer Real Estate, LLC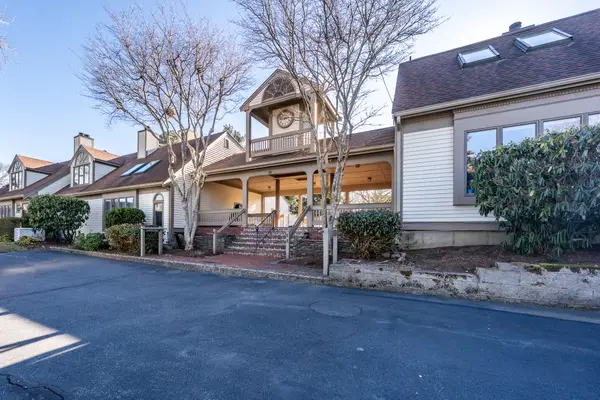 $599,900Pending2 beds 2 baths1,320 sq. ft.
$599,900Pending2 beds 2 baths1,320 sq. ft.39 Blossom Avenue, Osterville, MA 02655
MLS# 22600198Listed by: GREER REAL ESTATE, LLC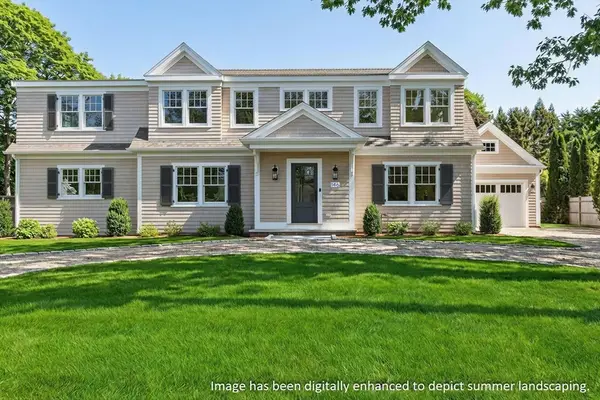 $2,650,000Active3 beds 4 baths2,650 sq. ft.
$2,650,000Active3 beds 4 baths2,650 sq. ft.146 Scudder Rd, Barnstable, MA 02655
MLS# 73470550Listed by: Sotheby's International Realty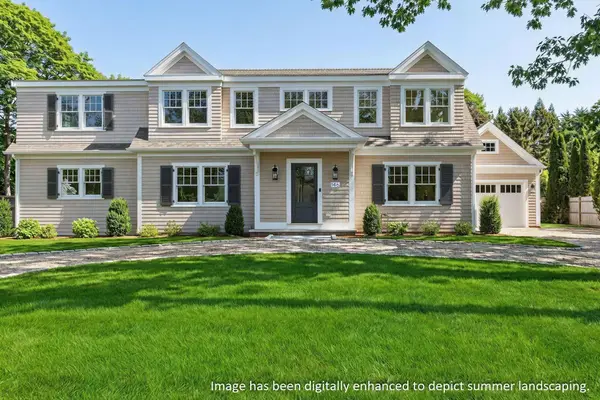 $2,650,000Active3 beds 4 baths2,650 sq. ft.
$2,650,000Active3 beds 4 baths2,650 sq. ft.146 Scudder Road, Osterville, MA 02655
MLS# 22600195Listed by: SOTHEBY'S INTERNATIONAL REALTY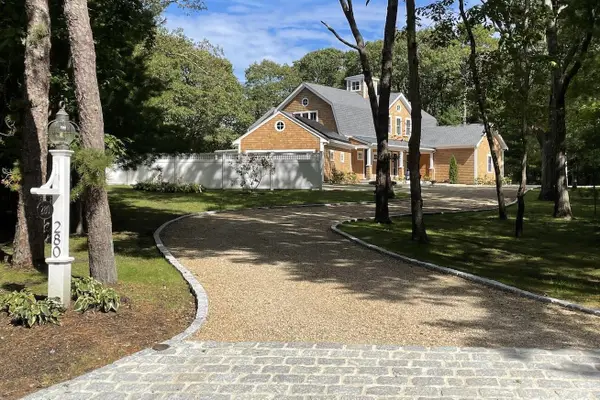 $4,595,000Active4 beds 7 baths3,557 sq. ft.
$4,595,000Active4 beds 7 baths3,557 sq. ft.280 Ice Valley Road, Osterville, MA 02655
MLS# 22600029Listed by: BERKSHIRE HATHAWAY HOMESERVICES ROBERT PAUL PROPERTIES $1,595,000Pending3 beds 3 baths2,602 sq. ft.
$1,595,000Pending3 beds 3 baths2,602 sq. ft.29 Oak Ridge Road, Osterville, MA 02655
MLS# 22600049Listed by: MURPHY REAL ESTATE

