8 Turk Hollow Rd, Oxford, MA 01540
Local realty services provided by:ERA The Castelo Group
8 Turk Hollow Rd,Oxford, MA 01540
$669,900
- 3 Beds
- 2 Baths
- 2,174 sq. ft.
- Single family
- Active
Upcoming open houses
- Sun, Sep 2812:00 pm - 02:00 pm
Listed by:alice romeo
Office:re/max executive realty
MLS#:73432785
Source:MLSPIN
Price summary
- Price:$669,900
- Price per sq. ft.:$308.14
About this home
**OPEN HOUSE SUN 9/28 From 12PM-2PM** Contemporary Log home, 1st time available for sale from its original owners. 1.52 acre private wooded setting. The facade was constructed so seasonal water views of Sacrarrappa Pond would be on full display. A 932 sqft composite deck with dual staircases spans the length of the house w/ an attached screened-in gazebo. Large picture windows provide the main living space with natural light. The 2-story River Rock fireplace is centerpiece of the open concept living space with high end 4"/5" pine flooring and natural woodwork throughout. The office has a wall mural for extra flair. A property like this can feel like a year-round getaway, but the central air will keep you comfortable. The basement was framed out with two large sections just in case future owners want to finish the basement and add window space. Granite countertops, main bath w/ open slate shower, loft area, custom barn door, basement wood stove, octagon stained glass windows, and more!
Contact an agent
Home facts
- Year built:2002
- Listing ID #:73432785
- Updated:September 25, 2025 at 04:47 PM
Rooms and interior
- Bedrooms:3
- Total bathrooms:2
- Full bathrooms:2
- Living area:2,174 sq. ft.
Heating and cooling
- Cooling:Central Air
- Heating:Forced Air, Oil
Structure and exterior
- Roof:Shingle
- Year built:2002
- Building area:2,174 sq. ft.
- Lot area:1.52 Acres
Utilities
- Water:Private
- Sewer:Private Sewer
Finances and disclosures
- Price:$669,900
- Price per sq. ft.:$308.14
- Tax amount:$5,408 (2025)
New listings near 8 Turk Hollow Rd
- New
 Listed by ERA$72,500Active3 beds 1 baths
Listed by ERA$72,500Active3 beds 1 baths59 Back Street, Oxford Twp., NJ 07863
MLS# 3988713Listed by: ERA DUKE REALTORS - Open Sun, 11am to 12:30pmNew
 $389,900Active3 beds 2 baths1,390 sq. ft.
$389,900Active3 beds 2 baths1,390 sq. ft.24 Linwood Street, Oxford, MA 01540
MLS# 73434515Listed by: Lamacchia Realty, Inc. - New
 $699,999Active4 beds 3 baths2,258 sq. ft.
$699,999Active4 beds 3 baths2,258 sq. ft.7 Tower Hill Rd, Oxford, MA 01540
MLS# 73432510Listed by: Real Broker MA, LLC - New
 $110,000Active0.4 Acres
$110,000Active0.4 Acres1 Howarth Rd, Oxford, MA 01540
MLS# 73432267Listed by: Executive Real Estate, Inc. - New
 $315,000Active3 beds 2 baths838 sq. ft.
$315,000Active3 beds 2 baths838 sq. ft.1 Carlton Ct, Oxford, MA 01540
MLS# 73431118Listed by: Real Broker MA, LLC 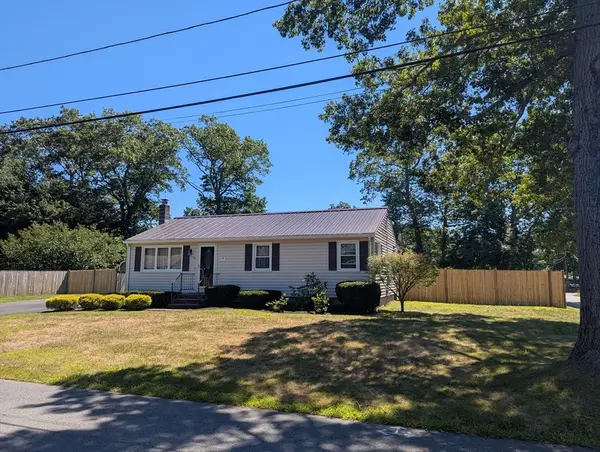 $399,000Active3 beds 1 baths960 sq. ft.
$399,000Active3 beds 1 baths960 sq. ft.1 Hemlock St, Oxford, MA 01540
MLS# 73429008Listed by: Key Realty in Western MA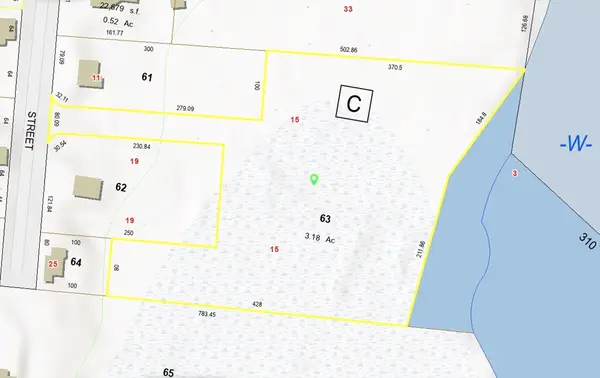 $50,000Active3.18 Acres
$50,000Active3.18 Acres15 Lind Street, Oxford, MA 01540
MLS# 73428618Listed by: Lamacchia Realty, Inc.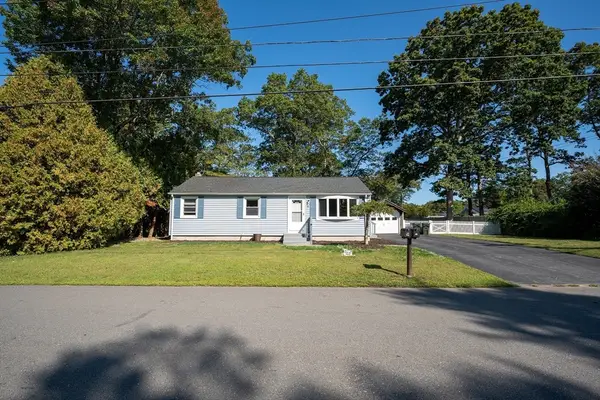 Listed by ERA$415,000Active2 beds 2 baths1,120 sq. ft.
Listed by ERA$415,000Active2 beds 2 baths1,120 sq. ft.9 Nottingham Rd, Oxford, MA 01540
MLS# 73428296Listed by: ERA Key Realty Services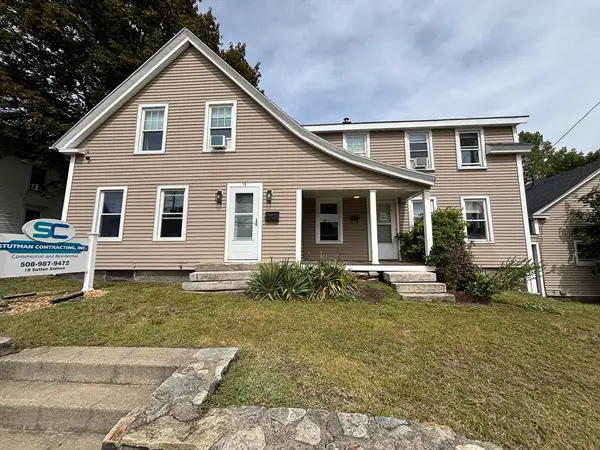 $519,000Active8 beds 5 baths6,000 sq. ft.
$519,000Active8 beds 5 baths6,000 sq. ft.18 Sutton Ave, Oxford, MA 01540
MLS# 73428020Listed by: Dorrance Realty LLC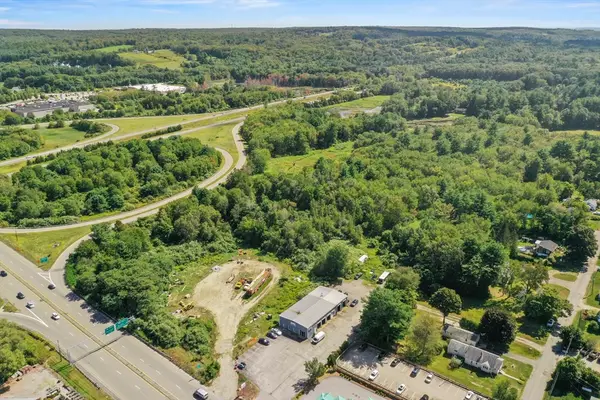 $3,600,000Active2.93 Acres
$3,600,000Active2.93 Acres35 Sutton Avenue, Oxford, MA 01540
MLS# 73427575Listed by: Lamacchia Realty, Inc.
