230 West St, Paxton, MA 01612
Local realty services provided by:ERA Millennium Real Estate
230 West St,Paxton, MA 01612
$550,000
- 3 Beds
- 2 Baths
- 2,193 sq. ft.
- Single family
- Active
Listed by: tammy berthiaume, tammy berthiaume
Office: coldwell banker realty - worcester
MLS#:73378474
Source:MLSPIN
Price summary
- Price:$550,000
- Price per sq. ft.:$250.8
About this home
MOTIVATED SELLERS—--Unique opportunity to customize this home to your vision and living needs. Many big ticket items have been recently replaced. The outdoor space features a large entertaining area with a heated inground pool and oversized composite deck, Large yard with fruit trees and a barn to use in a variety of ways. Enter the main floor of the home into a large multi-use mudroom which brings you into a functional layout of living space, including an unfinished addition (23x23), use this blank canvas to complete this space to fit your living needs. Second floor has 3 beds and full bath. In the basement there are 2 additional finished rooms, ideal for an office, guest space, home gym, toy room or whatever fits your lifestyle. The attached garage boasts high ceilings with plenty of storage space. This dream home has incredible potential, just waiting for the right buyer to bring it across the finish line.
Contact an agent
Home facts
- Year built:1978
- Listing ID #:73378474
- Updated:February 10, 2026 at 11:30 AM
Rooms and interior
- Bedrooms:3
- Total bathrooms:2
- Full bathrooms:2
- Living area:2,193 sq. ft.
Heating and cooling
- Cooling:Central Air
- Heating:Ductless, Electric, Propane
Structure and exterior
- Roof:Shingle
- Year built:1978
- Building area:2,193 sq. ft.
- Lot area:1.85 Acres
Schools
- High school:Wachusett
- Middle school:Paxton Center
- Elementary school:Paxton Center
Utilities
- Water:Public
- Sewer:Private Sewer
Finances and disclosures
- Price:$550,000
- Price per sq. ft.:$250.8
- Tax amount:$6,180 (2025)
New listings near 230 West St
 $999,999Active4 beds 3 baths2,352 sq. ft.
$999,999Active4 beds 3 baths2,352 sq. ft.2 Hemlock St, Paxton, MA 01612
MLS# 73472813Listed by: Century 21 XSELL Realty $590,000Active3 beds 2 baths2,054 sq. ft.
$590,000Active3 beds 2 baths2,054 sq. ft.3 Mower St, Paxton, MA 01612
MLS# 73469242Listed by: Coldwell Banker Realty - Worcester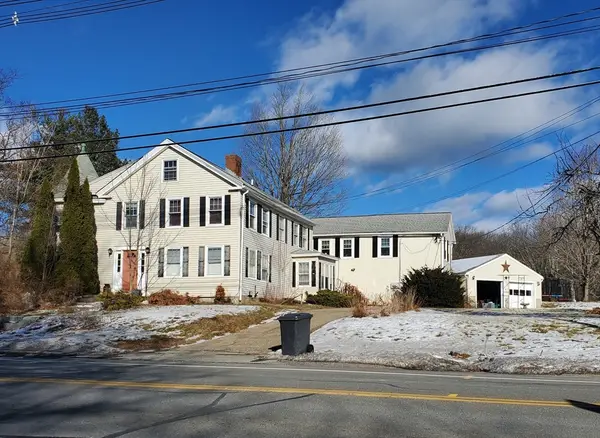 $650,000Active6 beds 3 baths4,518 sq. ft.
$650,000Active6 beds 3 baths4,518 sq. ft.620 Pleasant St, Paxton, MA 01612
MLS# 73463853Listed by: Keller Williams Pinnacle Central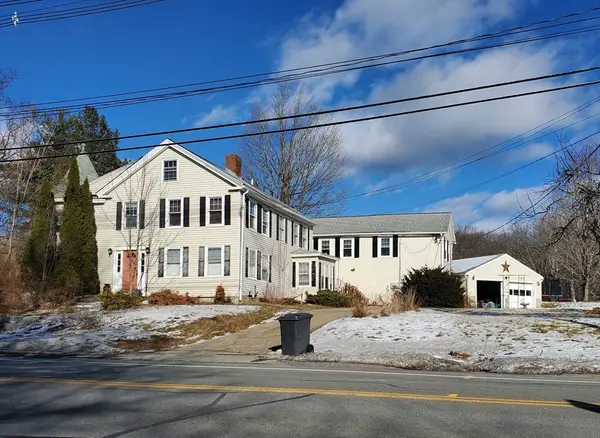 $650,000Active6 beds 3 baths4,518 sq. ft.
$650,000Active6 beds 3 baths4,518 sq. ft.620 Pleasant St, Paxton, MA 01612
MLS# 73463854Listed by: Keller Williams Pinnacle Central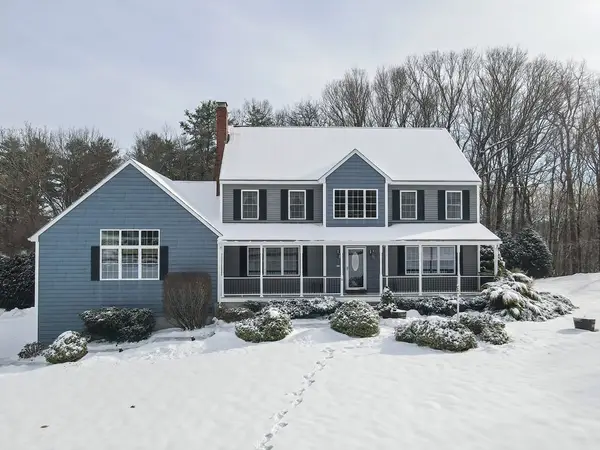 Listed by ERA$879,900Active4 beds 4 baths4,500 sq. ft.
Listed by ERA$879,900Active4 beds 4 baths4,500 sq. ft.11 Brigham Rd, Paxton, MA 01612
MLS# 73459966Listed by: ERA Key Realty Services- Spenc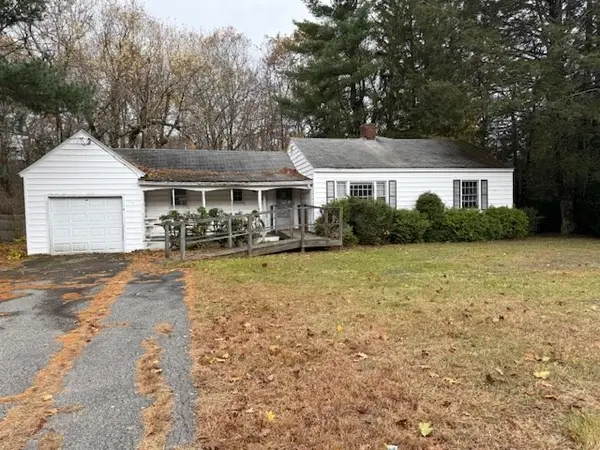 $300,000Active3 beds 2 baths1,600 sq. ft.
$300,000Active3 beds 2 baths1,600 sq. ft.309 Pleasant St, Paxton, MA 01612
MLS# 73450202Listed by: Quinsigamond Realty- Open Fri, 2:30 to 3:15pm
 $799,999Active5 beds 4 baths4,800 sq. ft.
$799,999Active5 beds 4 baths4,800 sq. ft.17 Crowningshield Dr, Paxton, MA 01612
MLS# 73450058Listed by: Park Place Realty Enterprises 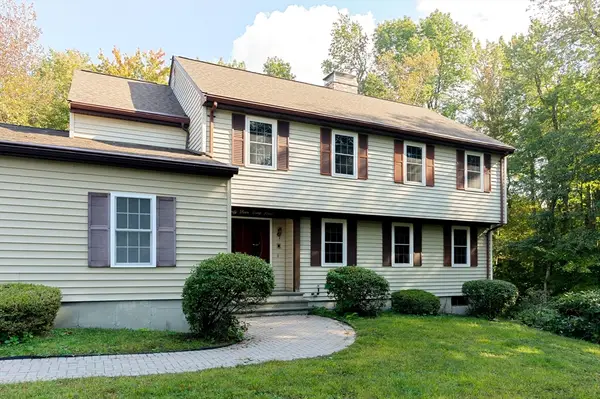 $625,000Active4 beds 3 baths2,524 sq. ft.
$625,000Active4 beds 3 baths2,524 sq. ft.44 Camp Street, Paxton, MA 01612
MLS# 73431577Listed by: Janice Mitchell R.E., Inc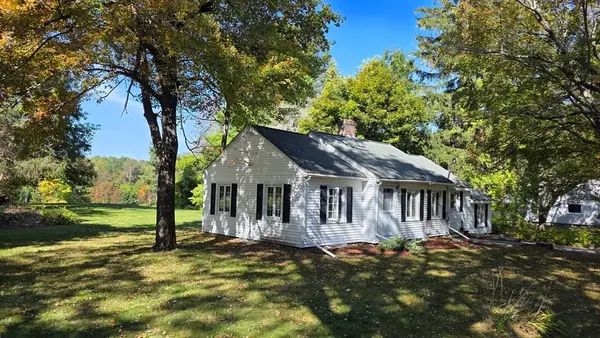 $375,000Active2 beds 1 baths1,174 sq. ft.
$375,000Active2 beds 1 baths1,174 sq. ft.289 Richards Ave, Paxton, MA 01612
MLS# 73449181Listed by: Park Place Realty Enterprises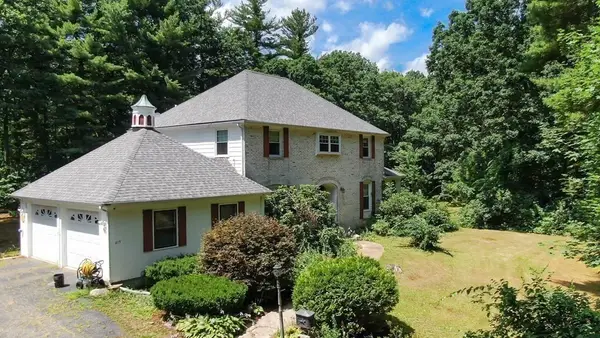 $849,000Active4 beds 4 baths2,418 sq. ft.
$849,000Active4 beds 4 baths2,418 sq. ft.217 Grove St, Paxton, MA 01612
MLS# 73450730Listed by: Park Place Realty Enterprises

