1504 Huckleberry Ct #1504, Peabody, MA 01960
Local realty services provided by:ERA Cape Real Estate
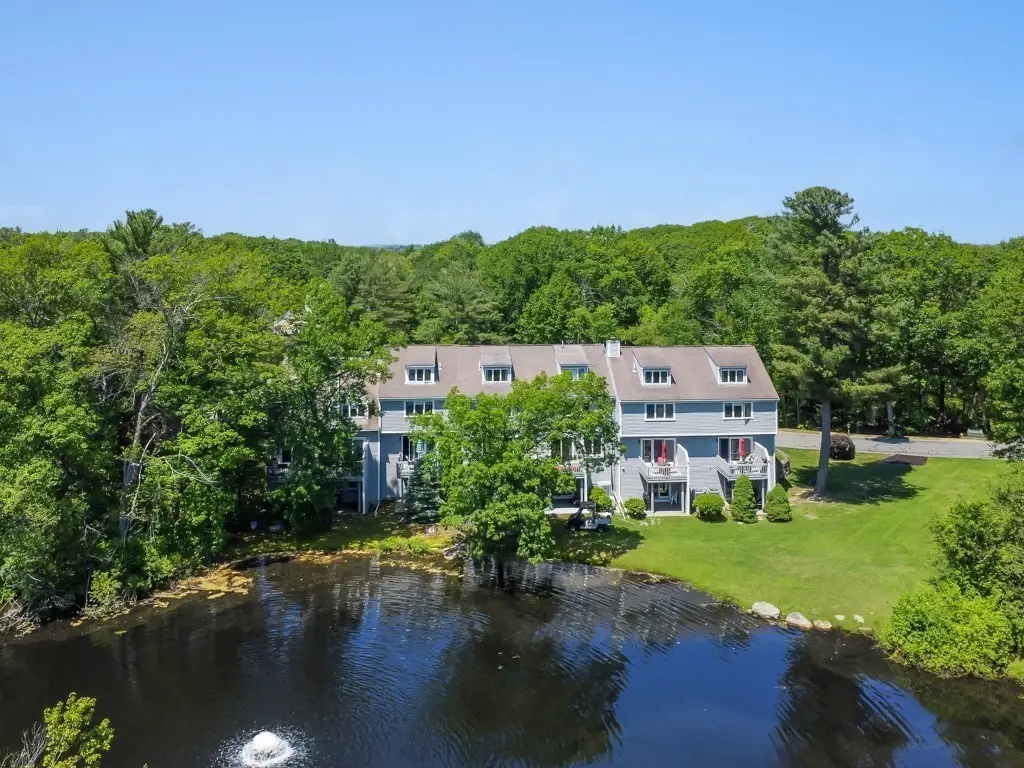
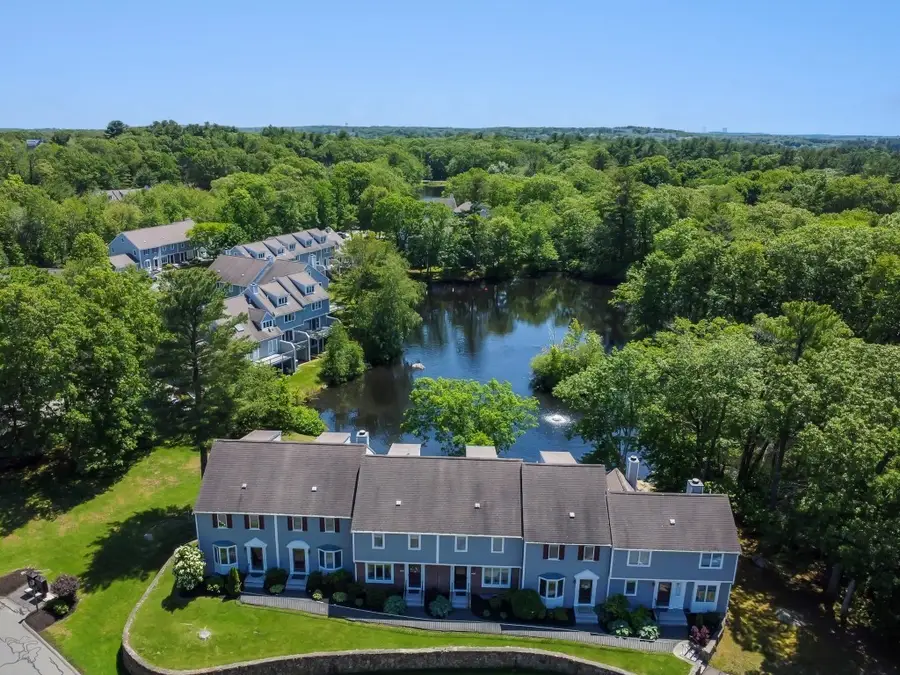
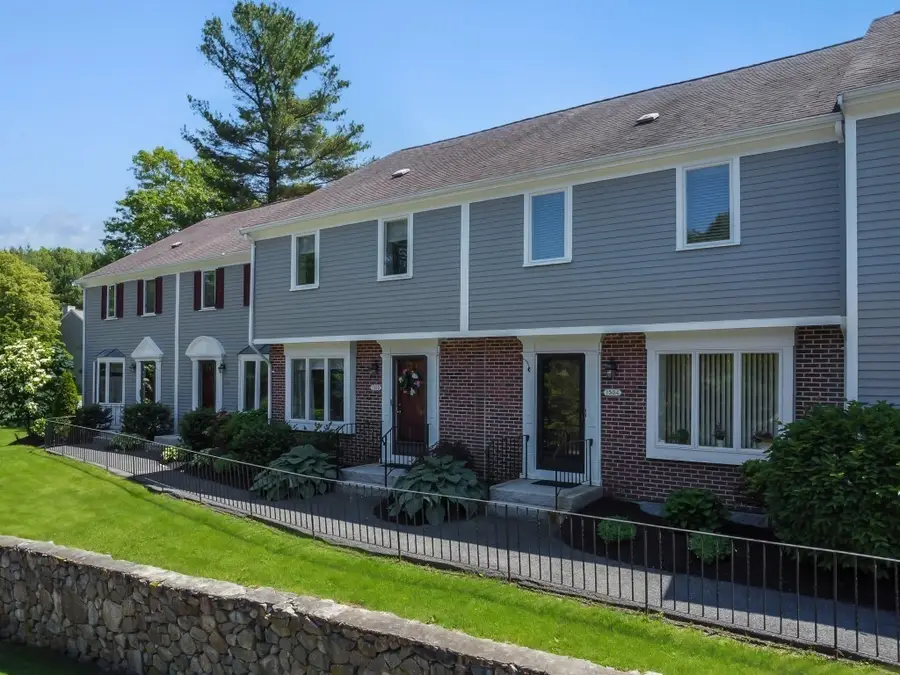
1504 Huckleberry Ct #1504,Peabody, MA 01960
$609,900
- 3 Beds
- 3 Baths
- 2,240 sq. ft.
- Condominium
- Active
Upcoming open houses
- Sun, Aug 1711:00 am - 01:00 pm
Listed by:matthew mclennan
Office:century 21 mclennan & company
MLS#:73386238
Source:MLSPIN
Price summary
- Price:$609,900
- Price per sq. ft.:$272.28
- Monthly HOA dues:$544
About this home
Elegant and impeccably maintained 2–3BR, 2.5BA townhouse in the highly desirable Huntington Wood community of West Peabody. Set across four beautifully finished levels, this home is surrounded by lush landscaping and overlooks a tranquil pond. Features include maple cabinetry, granite counters, stainless steel appliances, and gleaming hardwood floors throughout all 4 levels. The private deck and walk-out patio offer serene pond views. The flexible floor plan includes a custom closet in the primary suite, a dedicated laundry room, workshop space, and garage parking. Level 4 offers a flex use loft, perfect for 3rd bed, playroom, home office or gym. Enjoy resort-style amenities: clubhouse, pool, gym, tennis, and pickleball. Minutes to dining, shopping, and major routes. A rare blend of luxury, nature, and convenience.
Contact an agent
Home facts
- Year built:1987
- Listing Id #:73386238
- Updated:August 14, 2025 at 10:28 AM
Rooms and interior
- Bedrooms:3
- Total bathrooms:3
- Full bathrooms:2
- Half bathrooms:1
- Living area:2,240 sq. ft.
Heating and cooling
- Cooling:Central Air
- Heating:Electric, Heat Pump
Structure and exterior
- Roof:Shingle
- Year built:1987
- Building area:2,240 sq. ft.
Utilities
- Water:Public
- Sewer:Public Sewer
Finances and disclosures
- Price:$609,900
- Price per sq. ft.:$272.28
- Tax amount:$4,921 (2025)
New listings near 1504 Huckleberry Ct #1504
- Open Sat, 11:30am to 1pmNew
 $825,000Active5 beds 4 baths3,338 sq. ft.
$825,000Active5 beds 4 baths3,338 sq. ft.5 Christopher Terrace, Peabody, MA 01960
MLS# 73416703Listed by: Coldwell Banker Realty - Lynnfield 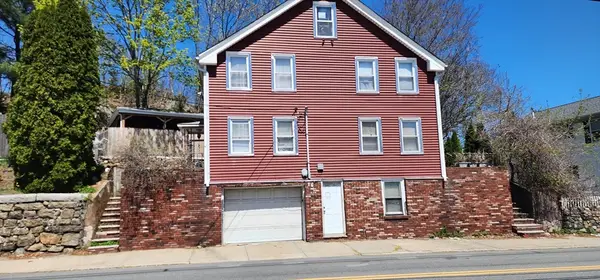 $640,000Active4 beds 2 baths1,960 sq. ft.
$640,000Active4 beds 2 baths1,960 sq. ft.14-16 Tremont St, Peabody, MA 01960
MLS# 73411489Listed by: Atlantic Coast Homes,Inc $640,000Active0.65 Acres
$640,000Active0.65 Acres14-16 Tremont St, Peabody, MA 01960
MLS# 73411494Listed by: Atlantic Coast Homes,Inc- New
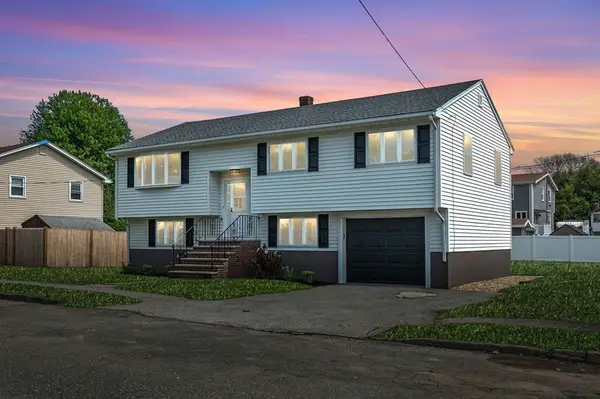 $739,000Active3 beds 3 baths1,792 sq. ft.
$739,000Active3 beds 3 baths1,792 sq. ft.15 Canterbury Dr, Peabody, MA 01960
MLS# 73415352Listed by: Citylight Homes LLC - New
 $285,000Active1 beds 1 baths510 sq. ft.
$285,000Active1 beds 1 baths510 sq. ft.80 Foster St #307, Peabody, MA 01960
MLS# 73415028Listed by: Venture - Open Sun, 2 to 4pmNew
 $699,000Active4 beds 2 baths1,904 sq. ft.
$699,000Active4 beds 2 baths1,904 sq. ft.2 Scenic Rd, Peabody, MA 01960
MLS# 73415065Listed by: Four Points Real Estate, LLC - New
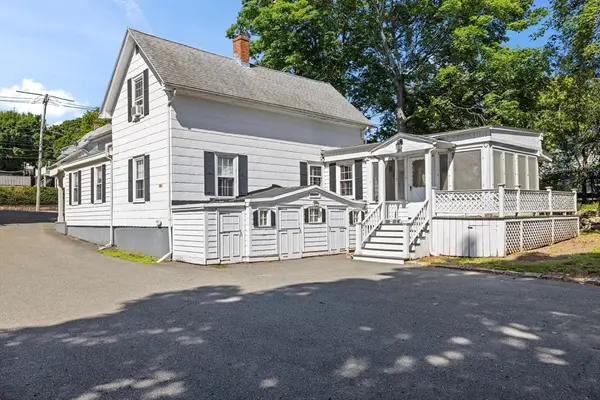 $525,000Active3 beds 2 baths1,512 sq. ft.
$525,000Active3 beds 2 baths1,512 sq. ft.103 Lowell St, Peabody, MA 01960
MLS# 73414101Listed by: Compass - Open Sat, 11am to 12pmNew
 $725,000Active4 beds 2 baths1,768 sq. ft.
$725,000Active4 beds 2 baths1,768 sq. ft.10 Mount Pleasant Dr, Peabody, MA 01960
MLS# 73413765Listed by: Martel Real Estate - New
 $579,990Active3 beds 2 baths1,763 sq. ft.
$579,990Active3 beds 2 baths1,763 sq. ft.14 Crestwood Ln, Peabody, MA 01960
MLS# 73413662Listed by: Lyv Realty - New
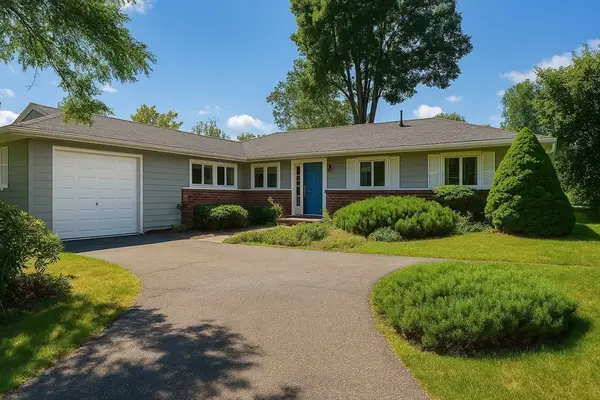 $599,000Active3 beds 3 baths1,487 sq. ft.
$599,000Active3 beds 3 baths1,487 sq. ft.6 Herold Road, Peabody, MA 01960
MLS# 73413024Listed by: RE/MAX 360
