2 Ledgewood Way #25, Peabody, MA 01960
Local realty services provided by:ERA Hart Sargis-Breen Real Estate


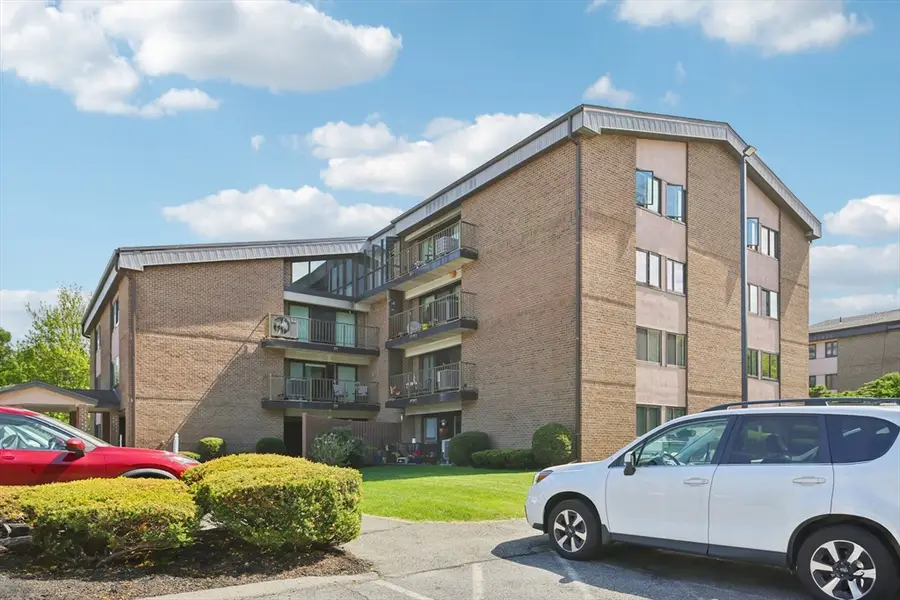
Listed by:maria fabiano
Office:maria fabiano realty
MLS#:73414223
Source:MLSPIN
Price summary
- Price:$468,888
- Price per sq. ft.:$364.61
- Monthly HOA dues:$526
About this home
Rare 3-bedroom penthouse at highly desired Ledgewood Condominiums. This top-floor unit offers a bright open-concept layout with greenhouse-style nook and large balcony (new double sliders 2025) overlooking pool and clubhouse. The kitchen features plentiful cabinetry and peninsula seating. Highlights: in-unit laundry (2024 high-efficiency steam washer and 7?cu?ft dryer), abundant closets, utility/storage room, and additional basement storage. The primary suite boasts double closets, en suite bath, and vanity dressing area. Energy-efficient 2025 window panels and sliding door improve insulation and light. Bosch HVAC (2022) ensures year-round comfort. Fresh paint and updated flooring will make this gem shine. The living and dining areas flow seamlessly into the kitchen, creating an inviting environment for both entertaining and everyday living. Enjoy gentle breezes and sunset colors from your private balcony, perfect for container gardening or quiet morning coffee. Elevator building, pool
Contact an agent
Home facts
- Year built:1980
- Listing Id #:73414223
- Updated:August 14, 2025 at 10:28 AM
Rooms and interior
- Bedrooms:3
- Total bathrooms:2
- Full bathrooms:2
- Living area:1,286 sq. ft.
Heating and cooling
- Cooling:1 Cooling Zone, Central Air
- Heating:Forced Air
Structure and exterior
- Roof:Rubber
- Year built:1980
- Building area:1,286 sq. ft.
Utilities
- Water:Public
- Sewer:Public Sewer
Finances and disclosures
- Price:$468,888
- Price per sq. ft.:$364.61
- Tax amount:$3,656 (2025)
New listings near 2 Ledgewood Way #25
- Open Sat, 11:30am to 1pmNew
 $825,000Active5 beds 4 baths3,338 sq. ft.
$825,000Active5 beds 4 baths3,338 sq. ft.5 Christopher Terrace, Peabody, MA 01960
MLS# 73416703Listed by: Coldwell Banker Realty - Lynnfield 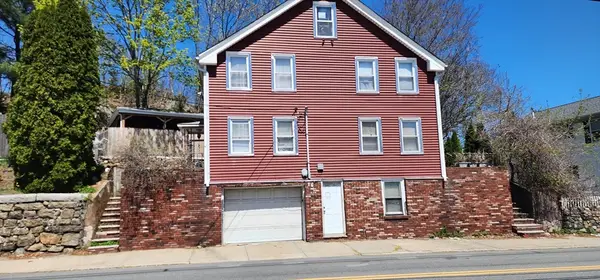 $640,000Active4 beds 2 baths1,960 sq. ft.
$640,000Active4 beds 2 baths1,960 sq. ft.14-16 Tremont St, Peabody, MA 01960
MLS# 73411489Listed by: Atlantic Coast Homes,Inc $640,000Active0.65 Acres
$640,000Active0.65 Acres14-16 Tremont St, Peabody, MA 01960
MLS# 73411494Listed by: Atlantic Coast Homes,Inc- New
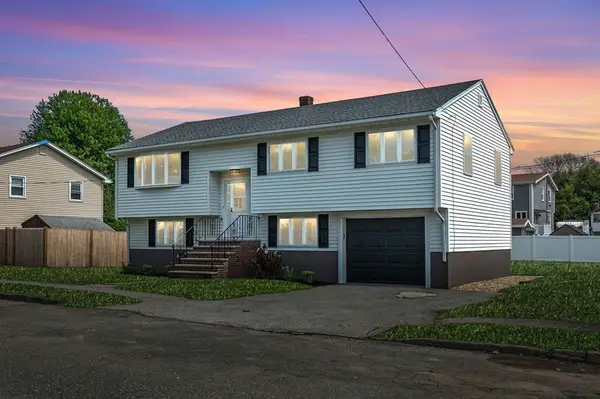 $739,000Active3 beds 3 baths1,792 sq. ft.
$739,000Active3 beds 3 baths1,792 sq. ft.15 Canterbury Dr, Peabody, MA 01960
MLS# 73415352Listed by: Citylight Homes LLC - New
 $285,000Active1 beds 1 baths510 sq. ft.
$285,000Active1 beds 1 baths510 sq. ft.80 Foster St #307, Peabody, MA 01960
MLS# 73415028Listed by: Venture - Open Sun, 2 to 4pmNew
 $699,000Active4 beds 2 baths1,904 sq. ft.
$699,000Active4 beds 2 baths1,904 sq. ft.2 Scenic Rd, Peabody, MA 01960
MLS# 73415065Listed by: Four Points Real Estate, LLC - New
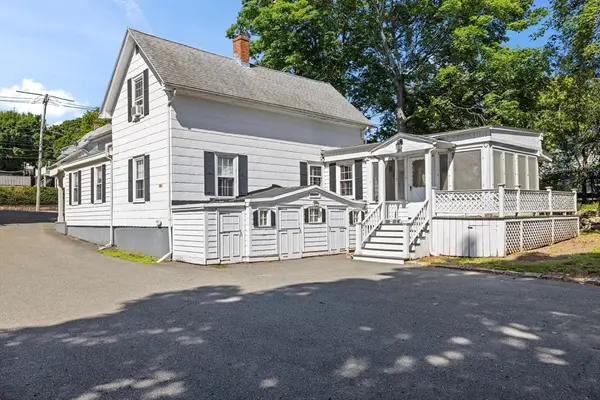 $525,000Active3 beds 2 baths1,512 sq. ft.
$525,000Active3 beds 2 baths1,512 sq. ft.103 Lowell St, Peabody, MA 01960
MLS# 73414101Listed by: Compass - Open Sat, 11am to 12pmNew
 $725,000Active4 beds 2 baths1,768 sq. ft.
$725,000Active4 beds 2 baths1,768 sq. ft.10 Mount Pleasant Dr, Peabody, MA 01960
MLS# 73413765Listed by: Martel Real Estate - New
 $579,990Active3 beds 2 baths1,763 sq. ft.
$579,990Active3 beds 2 baths1,763 sq. ft.14 Crestwood Ln, Peabody, MA 01960
MLS# 73413662Listed by: Lyv Realty 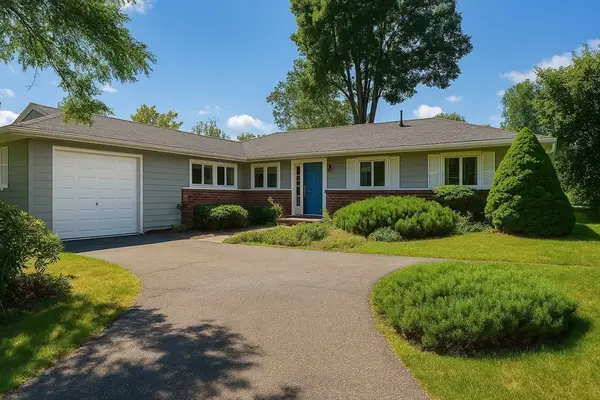 $599,000Active3 beds 3 baths1,487 sq. ft.
$599,000Active3 beds 3 baths1,487 sq. ft.6 Herold Road, Peabody, MA 01960
MLS# 73413024Listed by: RE/MAX 360
