62 Catherine Drive, Peabody, MA 01960
Local realty services provided by:ERA Hart Sargis-Breen Real Estate
62 Catherine Drive,Peabody, MA 01960
$849,000
- 3 Beds
- 3 Baths
- 2,176 sq. ft.
- Single family
- Active
Listed by: dianna vredenburgh
Office: compass
MLS#:73449349
Source:MLSPIN
Price summary
- Price:$849,000
- Price per sq. ft.:$390.17
About this home
Move In Ready! This 3 or 4 bedroom home layout lends itself to MULTI-GENERATIONAL LIVING. Desirable West Peabody neighborhood on the Lynnfield-Middleton line complete with sidewalks and mature trees and easy access to highways. This well maintained 1960s home has approx 2176 square feet of living space and a large flat yard. Main level has a front LR or DR that flows into an updated open concept kitchen, dining and large vaulted ceiling great room for ease of living and great for entertaining. From the great room step out through the slider to a large back yard and patio to enjoy. Tucked away on the 2nd floor are 3 bedrooms all with hardwood floors and 2 bathrooms. A lower level laundry room and 2 additional rooms with a full bathroom offers flexibility for multiple uses - a 4th bedroom, a designated office, kids playroom - you name it! Central Air, updated kitchen and great room. Easy access to Rt. 1 and 95. An attached garage with storage & backyard shed completes this home.
Contact an agent
Home facts
- Year built:1960
- Listing ID #:73449349
- Updated:December 22, 2025 at 11:32 AM
Rooms and interior
- Bedrooms:3
- Total bathrooms:3
- Full bathrooms:2
- Half bathrooms:1
- Living area:2,176 sq. ft.
Heating and cooling
- Cooling:1 Cooling Zone, Central Air
- Heating:Baseboard, Central, Natural Gas
Structure and exterior
- Roof:Shingle
- Year built:1960
- Building area:2,176 sq. ft.
- Lot area:0.39 Acres
Utilities
- Water:Public
- Sewer:Public Sewer
Finances and disclosures
- Price:$849,000
- Price per sq. ft.:$390.17
- Tax amount:$6,807 (2025)
New listings near 62 Catherine Drive
 $825,000Active5 beds 2 baths2,172 sq. ft.
$825,000Active5 beds 2 baths2,172 sq. ft.106 Lynnfield Street, Peabody, MA 01960
MLS# 73461342Listed by: eXp Realty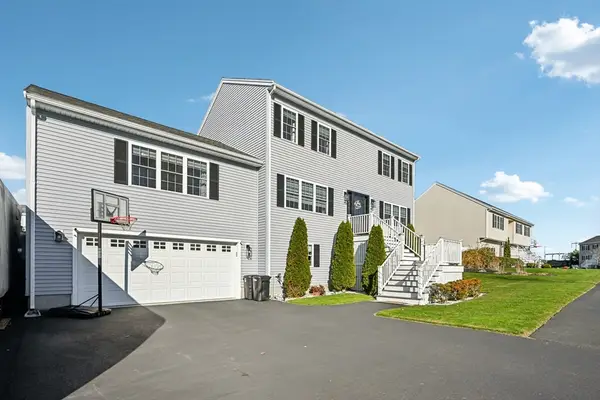 $1,099,888Active4 beds 4 baths2,612 sq. ft.
$1,099,888Active4 beds 4 baths2,612 sq. ft.43 Gedney Dr, Peabody, MA 01960
MLS# 73461019Listed by: Century 21 North East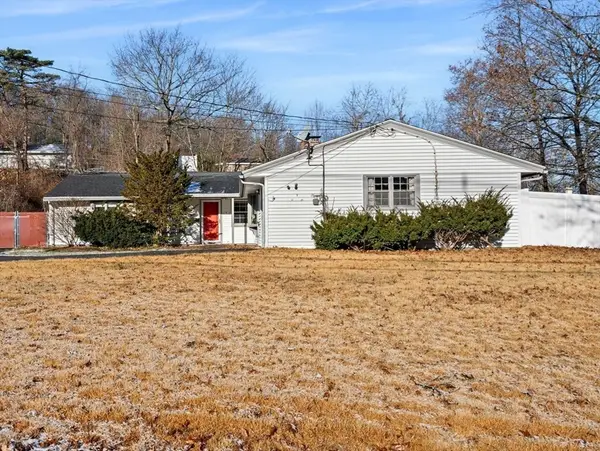 $735,000Active3 beds 3 baths1,756 sq. ft.
$735,000Active3 beds 3 baths1,756 sq. ft.143 Winona Street, Peabody, MA 01960
MLS# 73459937Listed by: MerryFox Realty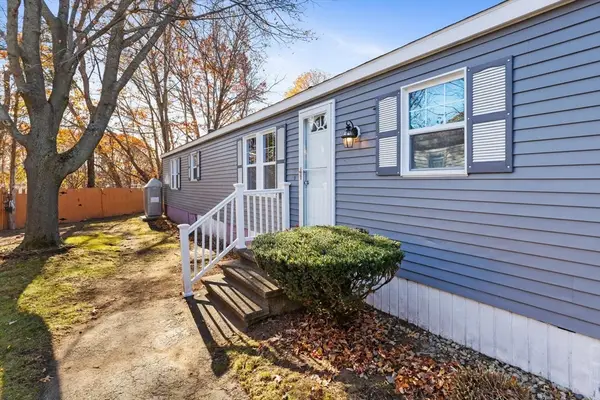 $269,900Active3 beds 2 baths980 sq. ft.
$269,900Active3 beds 2 baths980 sq. ft.251 Newbury Street #23, Peabody, MA 01960
MLS# 73459853Listed by: Century 21 North East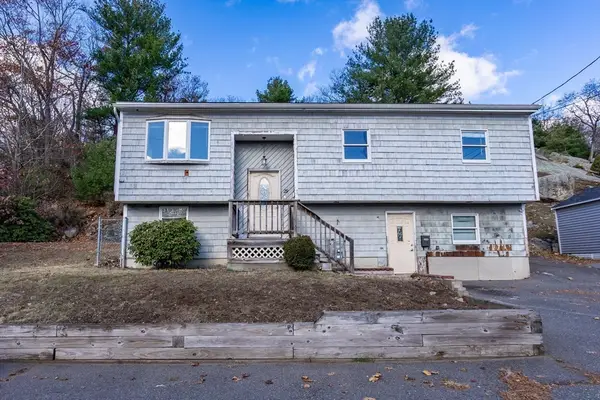 $499,900Active4 beds 2 baths1,590 sq. ft.
$499,900Active4 beds 2 baths1,590 sq. ft.29 Rockway Road, Peabody, MA 01960
MLS# 73459020Listed by: J. Barrett & Company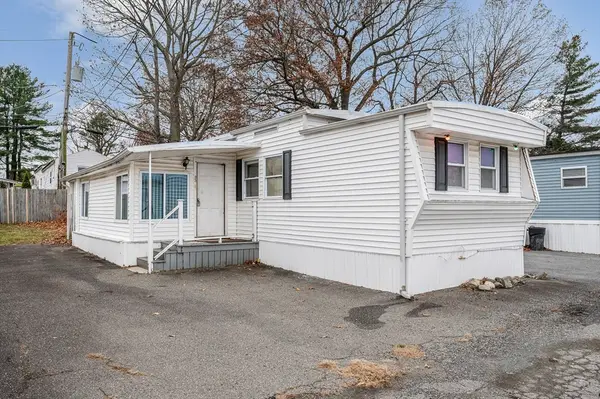 $169,900Active2 beds 2 baths900 sq. ft.
$169,900Active2 beds 2 baths900 sq. ft.261 Newbury #33B, Peabody, MA 01960
MLS# 73458190Listed by: LAER Realty Partners $139,900Active3 beds 1 baths930 sq. ft.
$139,900Active3 beds 1 baths930 sq. ft.165 Newbury Street #2, Peabody, MA 01960
MLS# 73457642Listed by: Littlefield Real Estate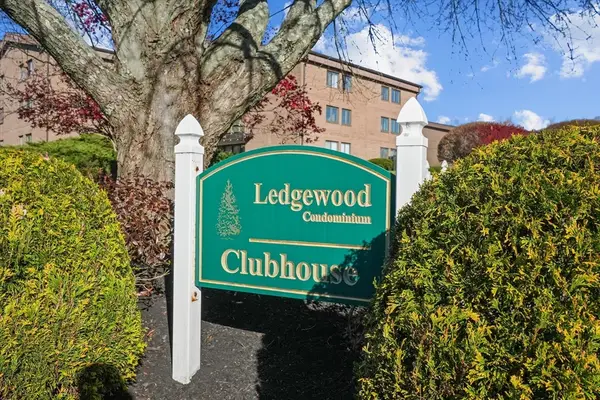 $489,999Active2 beds 2 baths1,535 sq. ft.
$489,999Active2 beds 2 baths1,535 sq. ft.9 Ledgewood Way #6, Peabody, MA 01960
MLS# 73457188Listed by: RE/MAX 360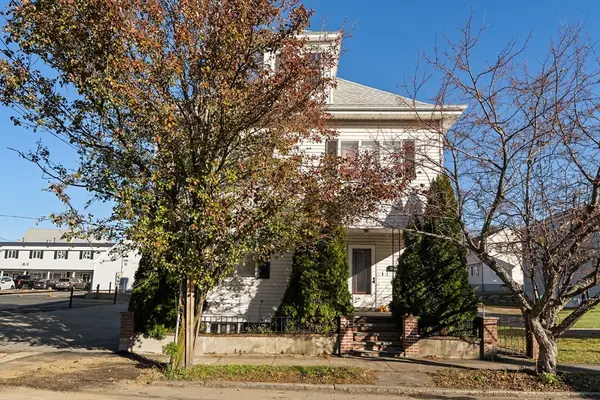 $315,000Active2 beds 1 baths684 sq. ft.
$315,000Active2 beds 1 baths684 sq. ft.4 Elm St #3, Peabody, MA 01960
MLS# 73456780Listed by: J. Barrett & Company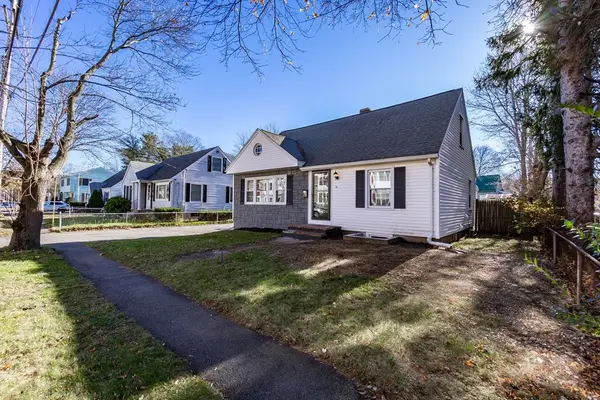 $749,000Active4 beds 3 baths2,171 sq. ft.
$749,000Active4 beds 3 baths2,171 sq. ft.3-A Veterans Memorial Dr, Peabody, MA 01960
MLS# 73456460Listed by: Century 21 North East
