78 Old Cart Path Ln #Lot 3, Pembroke, MA 02359
Local realty services provided by:ERA Key Realty Services
78 Old Cart Path Ln #Lot 3,Pembroke, MA 02359
$1,590,000
- 5 Beds
- 3 Baths
- 2,803 sq. ft.
- Single family
- Active
Listed by:michael b. guimares jr.
Office:conway - hanover
MLS#:73447936
Source:MLSPIN
Price summary
- Price:$1,590,000
- Price per sq. ft.:$567.25
About this home
Introducing a beautiful 5BR colonial tucked within a private 4-lot cul-de-sac surrounded by mature woods. The subdivision abuts public hiking trails, schools, sports fields & is close to Rte 3 & Comm Rail. An inviting wrap-around farmers porch leads into a warm & open first floor layout. The primary suite is conveniently located on the main level & features a tiled walk-in shower, soaking tub, & double vanity. The spacious 24x15 FR flows seamlessly into a custom kitchen w/ lg center island, granite countertops, & a sunlit breakfast area overlooking the back deck & rear yard. A formal DR & office provide flexible spaces for hosting & work-from-home needs. HW flooring enhances the first floor. Upstairs, 4 generously sized BRs offer comfort & versatility. Add'l highlights incl a mudroom entry, 2-car garage & a full basement offering excellent finishing potential. This home combines space, setting, & thoughtful design in an ideal location. 1 of 3 avail home designs ranging from 2800-4000sf
Contact an agent
Home facts
- Year built:2026
- Listing ID #:73447936
- Updated:November 01, 2025 at 10:36 AM
Rooms and interior
- Bedrooms:5
- Total bathrooms:3
- Full bathrooms:2
- Half bathrooms:1
- Living area:2,803 sq. ft.
Heating and cooling
- Cooling:Central Air
- Heating:Central
Structure and exterior
- Roof:Shingle
- Year built:2026
- Building area:2,803 sq. ft.
- Lot area:1.14 Acres
Schools
- High school:Phs
- Middle school:Pcms
- Elementary school:Hobomock
Utilities
- Water:Public
- Sewer:Private Sewer
Finances and disclosures
- Price:$1,590,000
- Price per sq. ft.:$567.25
- Tax amount:$4,063 (2025)
New listings near 78 Old Cart Path Ln #Lot 3
- Open Sun, 11am to 12:30pmNew
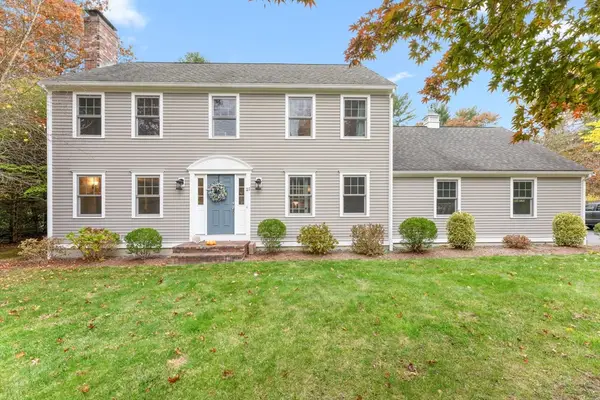 $780,000Active3 beds 3 baths2,257 sq. ft.
$780,000Active3 beds 3 baths2,257 sq. ft.21 Prince Way, Pembroke, MA 02359
MLS# 73449263Listed by: Full Circle Realty LLC - Open Sat, 11am to 2pmNew
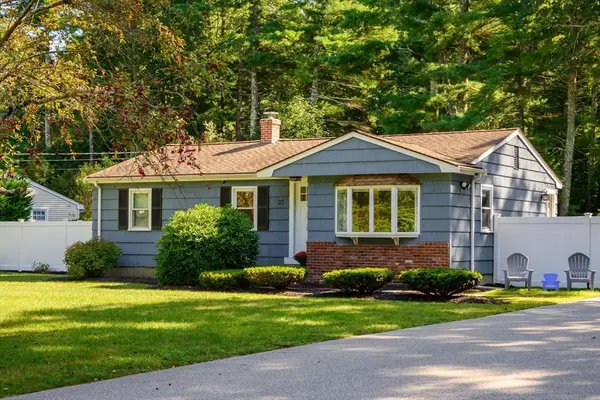 $569,900Active3 beds 1 baths1,023 sq. ft.
$569,900Active3 beds 1 baths1,023 sq. ft.27 Chestnut Rd, Pembroke, MA 02359
MLS# 73448832Listed by: Keller Williams Realty Signature Properties - Open Sat, 11am to 12:30pmNew
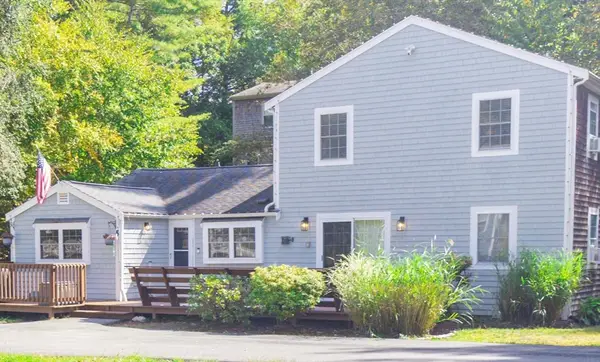 $585,000Active3 beds 2 baths1,716 sq. ft.
$585,000Active3 beds 2 baths1,716 sq. ft.5 Hatch Road, Pembroke, MA 02359
MLS# 73448358Listed by: Conway - Hanover - Open Sat, 11am to 12:30pmNew
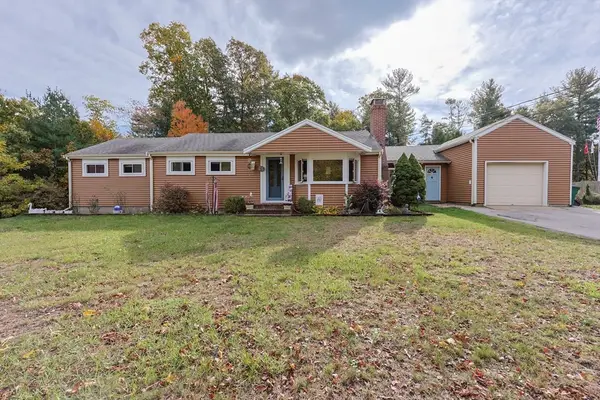 $600,000Active3 beds 2 baths1,466 sq. ft.
$600,000Active3 beds 2 baths1,466 sq. ft.26 Pierce Drive, Pembroke, MA 02359
MLS# 73448333Listed by: Gibson Associates Realty, LLC - New
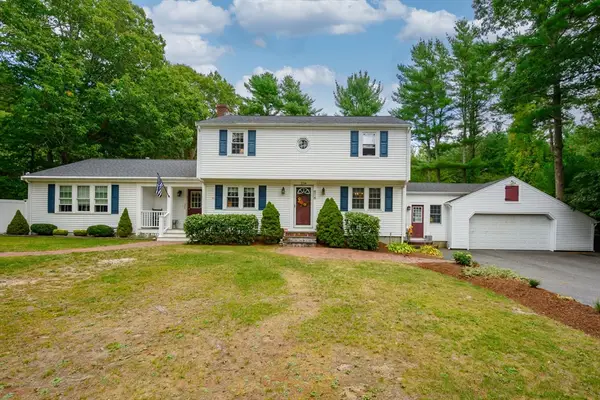 $850,000Active5 beds 3 baths2,502 sq. ft.
$850,000Active5 beds 3 baths2,502 sq. ft.234 Forest St, Pembroke, MA 02359
MLS# 73447911Listed by: Boston Connect Real Estate - Open Sun, 11am to 1pmNew
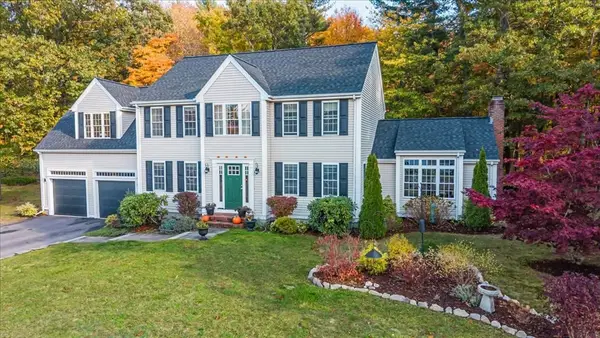 $1,100,000Active4 beds 3 baths4,079 sq. ft.
$1,100,000Active4 beds 3 baths4,079 sq. ft.20 Edward Dr, Pembroke, MA 02359
MLS# 73447251Listed by: Real Broker MA, LLC - New
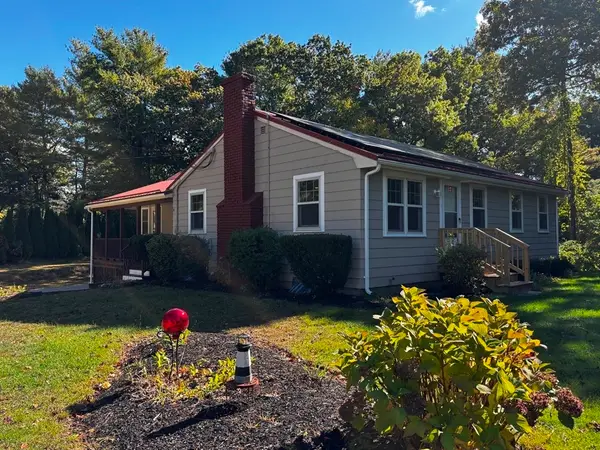 $525,000Active3 beds 1 baths1,192 sq. ft.
$525,000Active3 beds 1 baths1,192 sq. ft.34 Montclair Ave, Pembroke, MA 02359
MLS# 73446604Listed by: KKeegan Realty - New
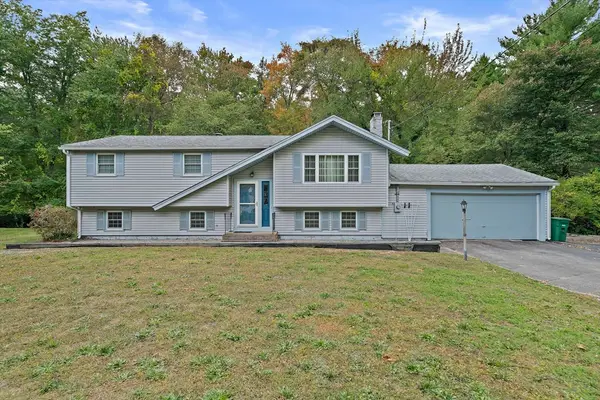 $549,000Active3 beds 2 baths1,804 sq. ft.
$549,000Active3 beds 2 baths1,804 sq. ft.40 Fairwood Dr, Pembroke, MA 02359
MLS# 73446525Listed by: Compass - Open Sun, 12:30 to 2:30pmNew
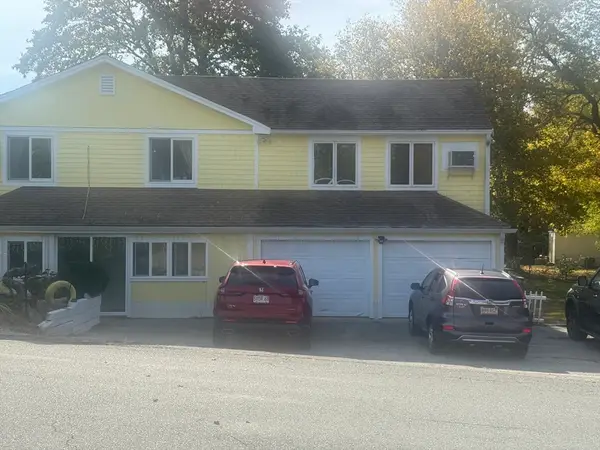 $798,700Active4 beds 3 baths2,891 sq. ft.
$798,700Active4 beds 3 baths2,891 sq. ft.261 Washington St, Pembroke, MA 02359
MLS# 73446454Listed by: Collier Cacciola Real Estate, LLC
