42 New Salem Rd, Petersham, MA 01366
Local realty services provided by:ERA Key Realty Services
42 New Salem Rd,Petersham, MA 01366
$499,900
- 4 Beds
- 2 Baths
- 2,178 sq. ft.
- Single family
- Active
Listed by:donna warfield
Office:re/max vision
MLS#:73420179
Source:MLSPIN
Price summary
- Price:$499,900
- Price per sq. ft.:$229.52
About this home
A need nothing & inviting flow throughout from the Fireplaced LR to the kitchen w/Maple cabs, loads of countertops, SS appliances. A 3-season w/newer windows, insulation & beadboard walls & ceiling accesses the1st floor Master BR w/a "Hollywood" style full bath. 2nd 1st floor BR has "floating desk". The Family Rm w/wood stove leads you to the cobblestone patio. Dormered 2nd floor has Southern Yellow Pine floors, 2 BR's w/generous closets, a BONUS "entertainment" center rm w/built ins & multiple storage closets. Full basement, newer heating, oil tank, roof, mass save (list attached). A private enchanted tree lined, fieldstone 1+acre setting w/2 organic veggie (rhubarb, asparagus & horseradish established) & perennial gardens, got chickens? horse? 2 story 16'x12' barn. WAIT a 6 car MONSTA garage~40'x32' insulated, sheet rocked, painted, state of the art lighting! Walk to idyllic town common, step into the general store. Hike Soapstone, Quabbin Res, Federated Forest & more!
Contact an agent
Home facts
- Year built:1955
- Listing ID #:73420179
- Updated:November 01, 2025 at 10:36 AM
Rooms and interior
- Bedrooms:4
- Total bathrooms:2
- Full bathrooms:2
- Living area:2,178 sq. ft.
Heating and cooling
- Heating:Baseboard, Oil
Structure and exterior
- Roof:Shingle
- Year built:1955
- Building area:2,178 sq. ft.
- Lot area:1.1 Acres
Schools
- High school:Ralph C Mahar
- Middle school:Ralph C Mahar
- Elementary school:Center K-6
Utilities
- Water:Private
- Sewer:Private Sewer
Finances and disclosures
- Price:$499,900
- Price per sq. ft.:$229.52
- Tax amount:$4,643 (2025)
New listings near 42 New Salem Rd
- New
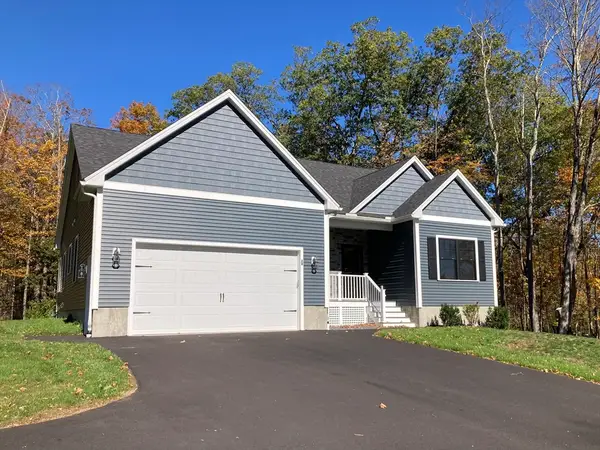 $625,000Active3 beds 2 baths1,604 sq. ft.
$625,000Active3 beds 2 baths1,604 sq. ft.28 Spring Street, Petersham, MA 01366
MLS# 73447217Listed by: New England Classic Homes 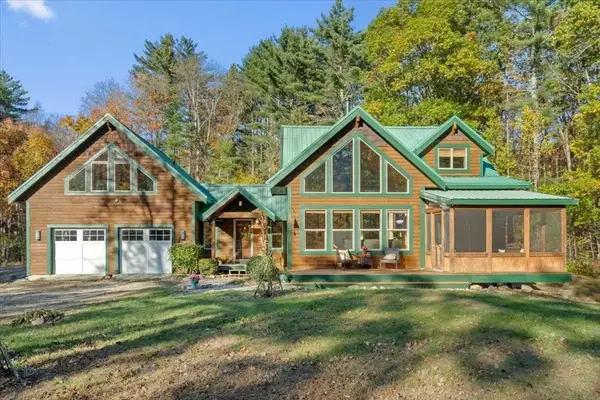 $640,000Active4 beds 4 baths2,465 sq. ft.
$640,000Active4 beds 4 baths2,465 sq. ft.193 Nichewaug Rd, Petersham, MA 01366
MLS# 73445163Listed by: eXp Realty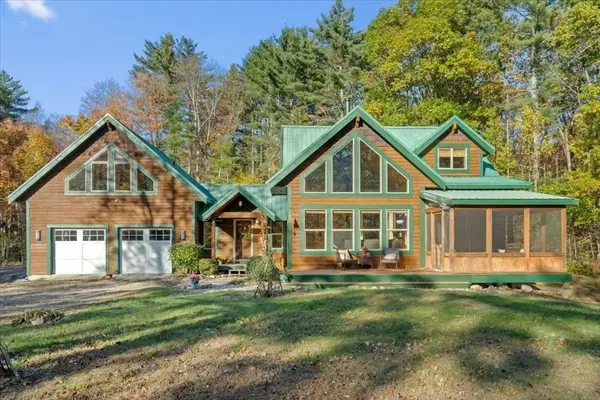 $640,000Active4 beds 4 baths2,465 sq. ft.
$640,000Active4 beds 4 baths2,465 sq. ft.193 Nichewaug Rd, Petersham, MA 01366
MLS# 73445148Listed by: eXp Realty $1,500,000Active4 beds 3 baths2,920 sq. ft.
$1,500,000Active4 beds 3 baths2,920 sq. ft.47 Harty Dr, Petersham, MA 01366
MLS# 73438548Listed by: Petraglia Real Estate Services $478,500Active3 beds 2 baths1,700 sq. ft.
$478,500Active3 beds 2 baths1,700 sq. ft.30 Woodward Rd, Petersham, MA 01366
MLS# 73430515Listed by: Berube Real Estate $60,000Active1.5 Acres
$60,000Active1.5 Acres0 Popple Camp Rd, Petersham, MA 01366
MLS# 73432026Listed by: Team Zingales Realty, LLC $84,900Active3.3 Acres
$84,900Active3.3 Acres0 Nichewaug Rd, Petersham, MA 01366
MLS# 73421995Listed by: Keller Williams Realty North Central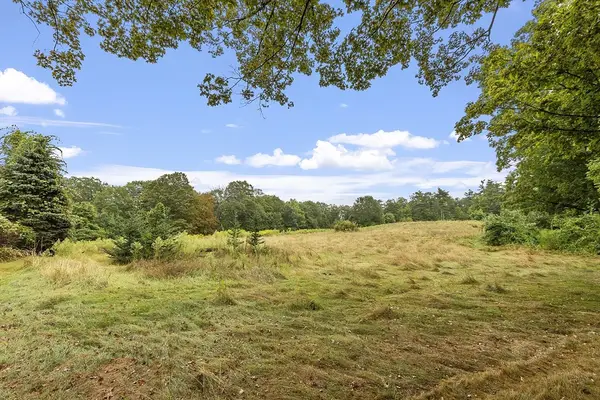 $175,000Active15 Acres
$175,000Active15 AcresLot 2 Petersham Road, Phillipston, MA 01331
MLS# 73421281Listed by: LAER Realty Partners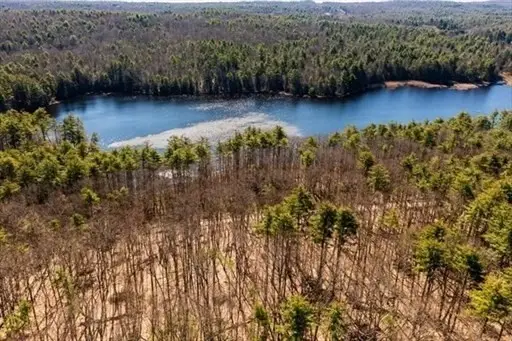 $289,900Active9.5 Acres
$289,900Active9.5 Acres0 Carter Pond Rd, Petersham, MA 01366
MLS# 73371988Listed by: William Neylon Real Est.
