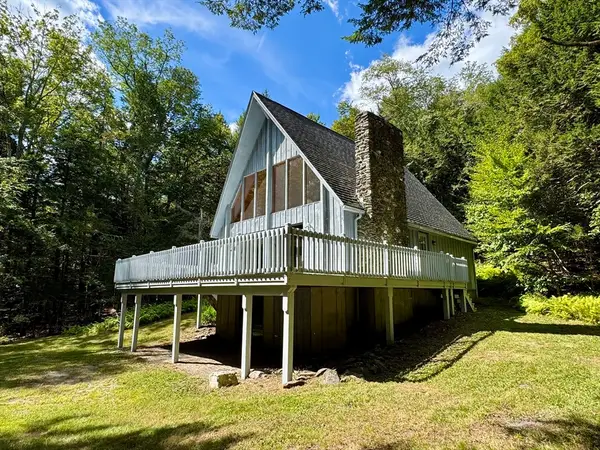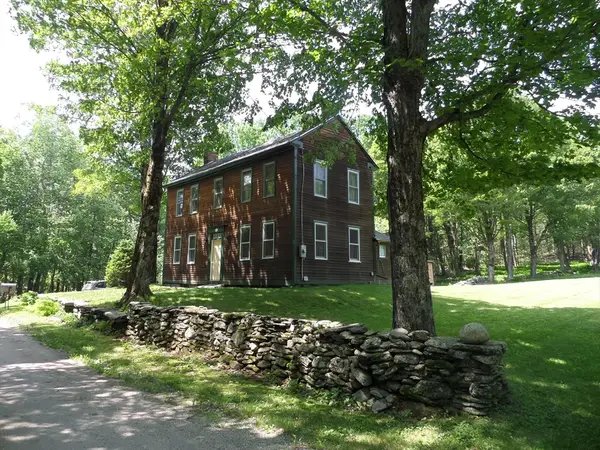91 Summit St, Plainfield, MA 01070
Local realty services provided by:ERA Cape Real Estate
91 Summit St,Plainfield, MA 01070
$199,000
- 1 Beds
- 1 Baths
- 320 sq. ft.
- Single family
- Active
Listed by:sarah shipman
Office:5 college realtors® northampton
MLS#:73427274
Source:MLSPIN
Price summary
- Price:$199,000
- Price per sq. ft.:$621.88
About this home
Open House moved to Sat 9/13 3-5pm! This newly renovated tiny house sits on 6.8 peaceful acres bordering conservation land & is sweet as can be! Once a 3 season cabin, this was recently taken down to the studs and transformed into a beautiful, basically brand new year-round home, both cozy & bright. Hand-plastered walls, metal roof, yellow pine & slate flooring, energy-efficient windows & doors, high speed internet, sleeping loft & clawfoot tub under a picture window are just some of the features to love about the space. Sit on the covered porch with your coffee & look out to the open field, swaying trees & distant views. There is plenty of space to garden here & room to add an addition when ready. The newer septic was installed in 2020. Live here year-round or keep it as a quiet country getaway! Only 3.5mi to Plainfield Pond, 1.4mi to Earthdance, 5.5 mi to The Creamery, or 13 mi to Berkshire East. HIGHEST & BEST OFFERS DUE MONDAY 9/15 at NOON.
Contact an agent
Home facts
- Year built:1981
- Listing ID #:73427274
- Updated:September 14, 2025 at 03:44 PM
Rooms and interior
- Bedrooms:1
- Total bathrooms:1
- Full bathrooms:1
- Living area:320 sq. ft.
Heating and cooling
- Heating:Electric
Structure and exterior
- Roof:Metal
- Year built:1981
- Building area:320 sq. ft.
- Lot area:6.8 Acres
Schools
- High school:Mohawk
- Middle school:Mohawk
- Elementary school:Sanderson
Utilities
- Water:Private
- Sewer:Private Sewer
Finances and disclosures
- Price:$199,000
- Price per sq. ft.:$621.88
- Tax amount:$1,868 (2025)


