4 Munroe Dr, Plainville, MA 02762
Local realty services provided by:Cohn & Company ERA Powered
4 Munroe Dr,Plainville, MA 02762
$429,900
- 2 Beds
- 1 Baths
- 1,169 sq. ft.
- Single family
- Active
Upcoming open houses
- Sat, Nov 0112:00 pm - 02:00 pm
- Sun, Nov 0201:00 pm - 02:30 pm
Listed by:lynne calderone
Office:keller williams elite
MLS#:73448457
Source:MLSPIN
Price summary
- Price:$429,900
- Price per sq. ft.:$367.75
About this home
Nestled in the heart of Plainville, Massachusetts, the residence at 4 Munroe Drive presents a unique opportunity to own a single-family residence, offering a blend of classic charm and modern potential. This property provides a solid foundation for creating a personalized haven. Within this home, discover 1392 square feet of living space thoughtfully arranged to maximize comfort and utility. The layout includes two bedrooms (with possibility of a third) each providing a personal retreat for rest and rejuvenation. The single, newly remodeled full bathroom serves the household with practical elegance. The property is situated on a generous 10,001 square foot lot, offering ample space for outdoor activities and creative landscaping endeavors. Constructed in 1955, this home carries a sense of enduring quality. Embrace the chance to shape this Plainville property into your ideal sanctuary. New septic system to be installed before closing.
Contact an agent
Home facts
- Year built:1955
- Listing ID #:73448457
- Updated:October 29, 2025 at 10:33 AM
Rooms and interior
- Bedrooms:2
- Total bathrooms:1
- Full bathrooms:1
- Living area:1,169 sq. ft.
Heating and cooling
- Cooling:1 Cooling Zone, Central Air
- Heating:Forced Air, Oil
Structure and exterior
- Roof:Shingle
- Year built:1955
- Building area:1,169 sq. ft.
- Lot area:0.23 Acres
Schools
- High school:Kphs
- Middle school:Kpms
- Elementary school:Jackson/Wood
Utilities
- Water:Public
- Sewer:Private Sewer
Finances and disclosures
- Price:$429,900
- Price per sq. ft.:$367.75
- Tax amount:$4,472 (2026)
New listings near 4 Munroe Dr
- New
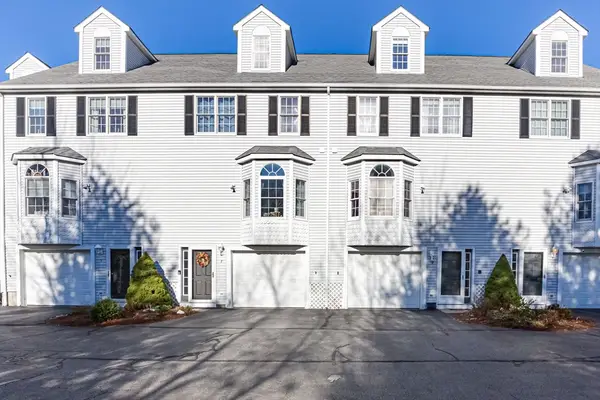 $499,900Active2 beds 3 baths1,936 sq. ft.
$499,900Active2 beds 3 baths1,936 sq. ft.9 Sunnyside #9, Plainville, MA 02762
MLS# 73447991Listed by: Raymond C. Loughlin - New
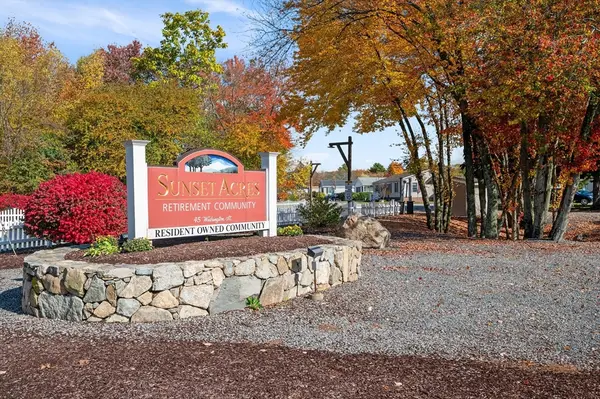 $165,000Active2 beds 1 baths889 sq. ft.
$165,000Active2 beds 1 baths889 sq. ft.4 Garden Lane, Plainville, MA 02762
MLS# 73447896Listed by: RE/MAX Town & Country 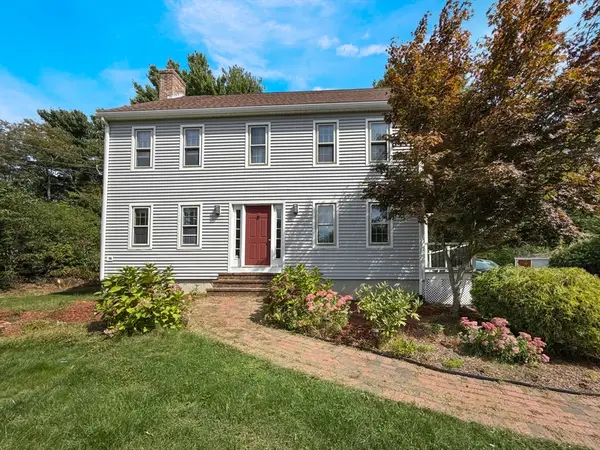 $649,900Active3 beds 2 baths1,632 sq. ft.
$649,900Active3 beds 2 baths1,632 sq. ft.387 South St, Plainville, MA 02762
MLS# 73444261Listed by: Vylla Home $750,000Active4 beds 3 baths2,846 sq. ft.
$750,000Active4 beds 3 baths2,846 sq. ft.24 Red Coat Ln, Plainville, MA 02762
MLS# 73443638Listed by: Berkshire Hathaway HomeServices Commonwealth Real Estate $360,000Active2 beds 2 baths1,244 sq. ft.
$360,000Active2 beds 2 baths1,244 sq. ft.166 E Bacon St #4, Plainville, MA 02762
MLS# 73443049Listed by: The Mello Group, Inc. $250,000Active0.69 Acres
$250,000Active0.69 Acres84 Messenger St Lot 28a, Plainville, MA 02762
MLS# 73439510Listed by: Keller Williams Elite- Open Thu, 4:30 to 6pm
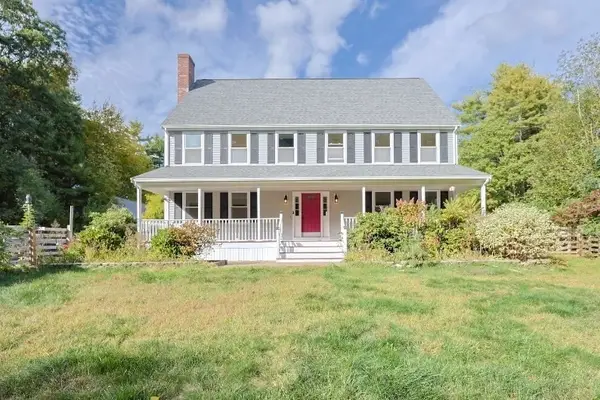 $875,000Active4 beds 3 baths2,900 sq. ft.
$875,000Active4 beds 3 baths2,900 sq. ft.165 Wampum St, Plainville, MA 02762
MLS# 73434427Listed by: Coldwell Banker Realty - Franklin 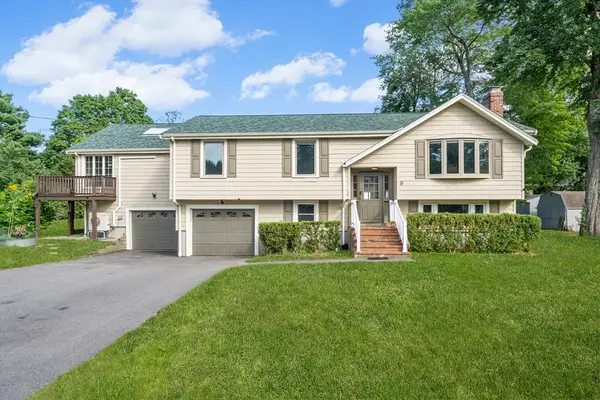 $829,000Active5 beds 3 baths2,904 sq. ft.
$829,000Active5 beds 3 baths2,904 sq. ft.9 Oak Drive, Plainville, MA 02762
MLS# 73437479Listed by: Blue Ocean Realty, LLC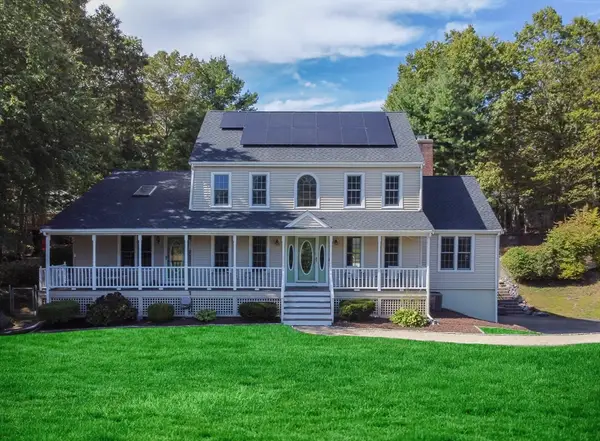 $839,000Active5 beds 4 baths3,000 sq. ft.
$839,000Active5 beds 4 baths3,000 sq. ft.10 Cliff Drive, Plainville, MA 02762
MLS# 73431990Listed by: Berkshire Hathaway HomeServices Commonwealth Real Estate
