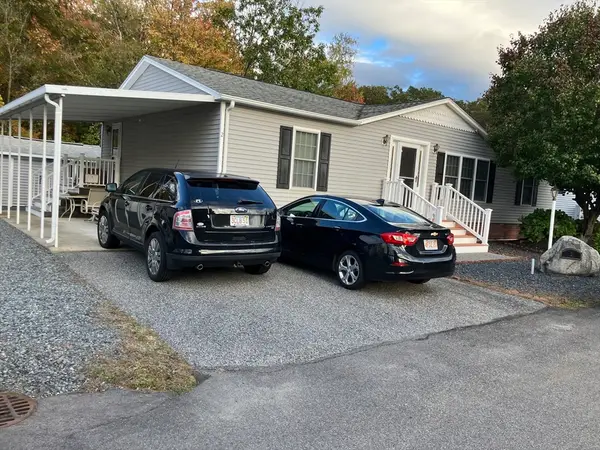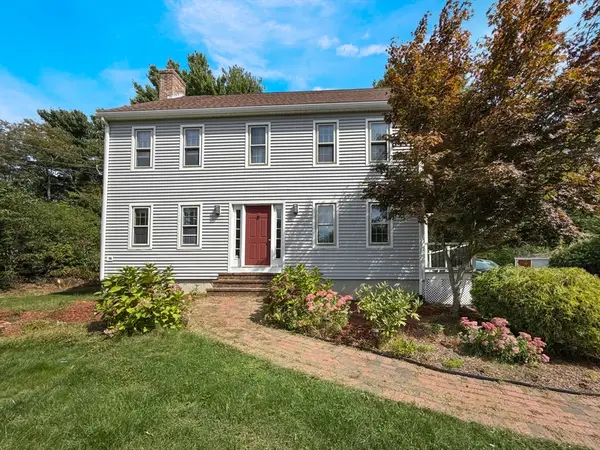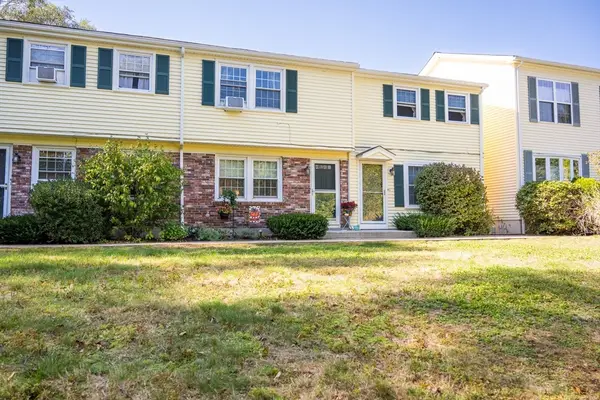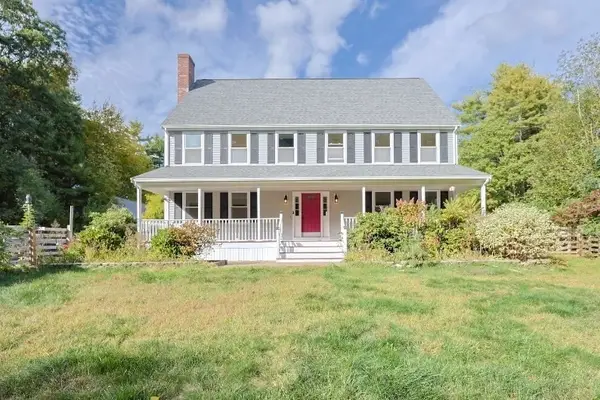44 Maple Terrace #12A, Plainville, MA 02762
Local realty services provided by:ERA Cape Real Estate
44 Maple Terrace #12A,Plainville, MA 02762
$525,000
- 2 Beds
- 3 Baths
- 1,879 sq. ft.
- Condominium
- Active
Upcoming open houses
- Sun, Oct 1911:00 am - 12:30 pm
Listed by:sandra copley
Office:re/max real estate center
MLS#:73445174
Source:MLSPIN
Price summary
- Price:$525,000
- Price per sq. ft.:$279.4
- Monthly HOA dues:$450
About this home
Located within the "Village at Oak Hill", a much sought-after 55+ community, this updated 2 bedroom condo is the perfect blend of location, space and condition. White shaker cabinets w/gold hardware, quartz counters, extra cabinetry & coordinating lighting set the tone for a modern, upscale dwelling. The entry hall has a mudroom area, double pantry closet & half bath with pedestal sink. The large living room soars with cathedral ceilings, lots of glass & light, a slider to the private deck w/motorized awning and easy access to the lawn area. There are 2 master living areas...a full suite on the first floor w/cathedral ceilings, a dressing room plus full bath with a 5ft walk-in shower w/2 seats & a large vanity. Floor two also has a primary bedroom with a huge, walk-in closet & full bath just outside the door. A small den, office or craft room finishes off this second level. The basement is full & unfinished w/very high ceilings...well suited for finishing or storage.
Contact an agent
Home facts
- Year built:2005
- Listing ID #:73445174
- Updated:October 18, 2025 at 07:51 PM
Rooms and interior
- Bedrooms:2
- Total bathrooms:3
- Full bathrooms:2
- Half bathrooms:1
- Living area:1,879 sq. ft.
Heating and cooling
- Cooling:Central Air
- Heating:Forced Air, Natural Gas
Structure and exterior
- Roof:Shingle
- Year built:2005
- Building area:1,879 sq. ft.
Utilities
- Water:Public
- Sewer:Public Sewer
Finances and disclosures
- Price:$525,000
- Price per sq. ft.:$279.4
- Tax amount:$5,159 (2025)
New listings near 44 Maple Terrace #12A
- New
 $325,000Active2 beds 2 baths1,512 sq. ft.
$325,000Active2 beds 2 baths1,512 sq. ft.2 Woodridge Road #2, Plainville, MA 02762
MLS# 73444368Listed by: Forty Park Place Realty, Inc. - Open Sun, 1 to 3pmNew
 $649,900Active3 beds 2 baths1,632 sq. ft.
$649,900Active3 beds 2 baths1,632 sq. ft.387 South St, Plainville, MA 02762
MLS# 73444261Listed by: Vylla Home - Open Sat, 11am to 12:30pmNew
 $750,000Active4 beds 3 baths2,846 sq. ft.
$750,000Active4 beds 3 baths2,846 sq. ft.24 Red Coat Ln, Plainville, MA 02762
MLS# 73443638Listed by: Berkshire Hathaway HomeServices Commonwealth Real Estate - Open Sun, 1 to 2pmNew
 $360,000Active2 beds 2 baths1,244 sq. ft.
$360,000Active2 beds 2 baths1,244 sq. ft.166 E Bacon St #4, Plainville, MA 02762
MLS# 73443049Listed by: The Mello Group, Inc. - New
 $625,000Active3 beds 2 baths1,688 sq. ft.
$625,000Active3 beds 2 baths1,688 sq. ft.33 Treasure Island Rd, Plainville, MA 02762
MLS# 73441463Listed by: Coldwell Banker Realty - Easton - New
 $229,900Active2 beds 1 baths1,134 sq. ft.
$229,900Active2 beds 1 baths1,134 sq. ft.33 Dublin Way, Plainville, MA 02762
MLS# 73440986Listed by: Berkshire Hathaway HomeServices Evolution Properties  $339,000Active2 beds 2 baths927 sq. ft.
$339,000Active2 beds 2 baths927 sq. ft.2 George St #C, Plainville, MA 02762
MLS# 73440104Listed by: Gibson Sotheby's International Realty $250,000Active0.69 Acres
$250,000Active0.69 Acres84 Messenger St Lot 28a, Plainville, MA 02762
MLS# 73439510Listed by: Keller Williams Elite- Open Sun, 1 to 3pm
 $875,000Active4 beds 3 baths2,900 sq. ft.
$875,000Active4 beds 3 baths2,900 sq. ft.165 Wampum St, Plainville, MA 02762
MLS# 73434427Listed by: Coldwell Banker Realty - Franklin
