6 Pine Tree Drive, Plainville, MA 02762
Local realty services provided by:ERA Hart Sargis-Breen Real Estate
Listed by:team signature
Office:realty executives boston west
MLS#:73430022
Source:MLSPIN
Price summary
- Price:$600,000
- Price per sq. ft.:$392.67
About this home
Beautifully updated home featuring a bright open floor plan on both levels in an ideal location—nestled in a neighborhood yet minutes to shops, dining, scenic Lake Mirimichi, and just 5 miles to Gillette Stadium! The spacious living room impresses with a vaulted ceiling and newer hardwoods that flow into the hall, open to the eat-in kitchen adorned with granite counters, crown molding, tile backsplash, white cabinetry, stainless steel appliances and a slider to the deck that overlooks the wooded backyard. The nicely renovated bath boasts a granite top vanity, shiplap & Hollywood access to the roomy primary bedroom. Two additional ample sized bedrooms complete the main level. Downstairs, relax by the fireplace in the family room open to a large finished flex space with laundry. A utility room and a 2-car garage complete this level. Major updates/replacements include roof, oil tank, garage doors, slider, flooring, 2-panel doors & walkway. A wonderful place to call home!
Contact an agent
Home facts
- Year built:1977
- Listing ID #:73430022
- Updated:September 16, 2025 at 03:47 PM
Rooms and interior
- Bedrooms:3
- Total bathrooms:1
- Full bathrooms:1
- Living area:1,528 sq. ft.
Heating and cooling
- Cooling:Wall Unit(s)
- Heating:Baseboard, Electric Baseboard, Oil
Structure and exterior
- Roof:Shingle
- Year built:1977
- Building area:1,528 sq. ft.
- Lot area:0.4 Acres
Schools
- High school:King Philip High
- Middle school:King Philip Middle
- Elementary school:Jackson & Wood
Utilities
- Water:Public
- Sewer:Private Sewer
Finances and disclosures
- Price:$600,000
- Price per sq. ft.:$392.67
- Tax amount:$5,053 (2025)
New listings near 6 Pine Tree Drive
- New
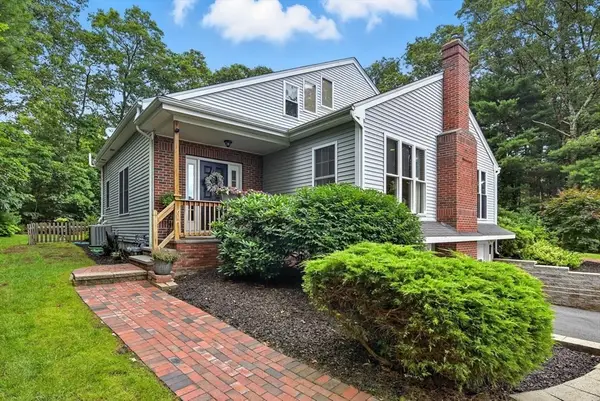 $499,900Active3 beds 2 baths1,530 sq. ft.
$499,900Active3 beds 2 baths1,530 sq. ft.133 Pleasant Street #2, Plainville, MA 02762
MLS# 73427861Listed by: Coldwell Banker Realty - Franklin - New
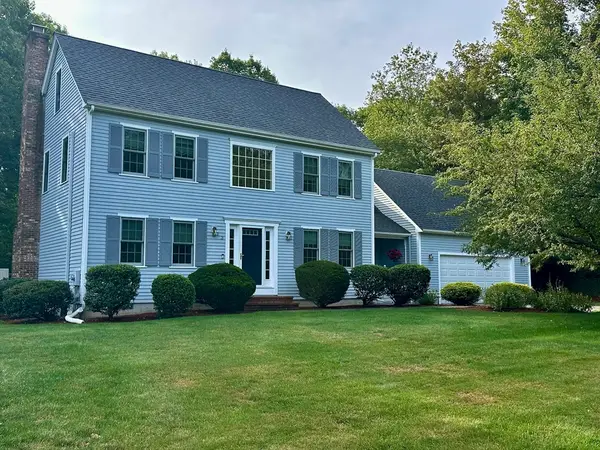 $850,000Active4 beds 3 baths2,392 sq. ft.
$850,000Active4 beds 3 baths2,392 sq. ft.3 Field Drive, Plainville, MA 02762
MLS# 73427807Listed by: Berkshire Hathaway HomeServices Commonwealth Real Estate - New
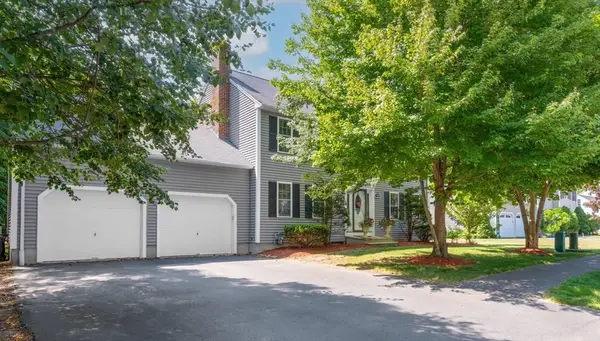 $749,900Active4 beds 3 baths2,544 sq. ft.
$749,900Active4 beds 3 baths2,544 sq. ft.10 Legion Drive, Plainville, MA 02762
MLS# 73427568Listed by: Williams & Stuart Real Estate 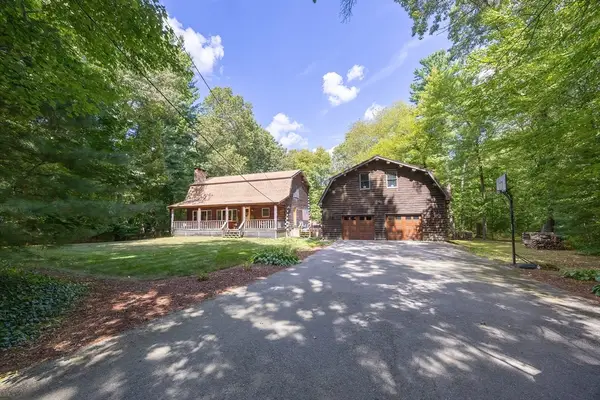 $735,000Active3 beds 2 baths2,080 sq. ft.
$735,000Active3 beds 2 baths2,080 sq. ft.21 Hancock St., Plainville, MA 02762
MLS# 73426392Listed by: Berkshire Hathaway HomeServices Evolution Properties $779,900Active4 beds 3 baths2,907 sq. ft.
$779,900Active4 beds 3 baths2,907 sq. ft.12 Morningside Rd, Plainville, MA 02762
MLS# 73424645Listed by: Berkshire Hathaway HomeServices Evolution Properties $1,350,000Active3 beds 2 baths1,748 sq. ft.
$1,350,000Active3 beds 2 baths1,748 sq. ft.102-102A High St, Plainville, MA 02762
MLS# 73423045Listed by: RE/MAX Real Estate Center- Open Tue, 5:30 to 6:30pm
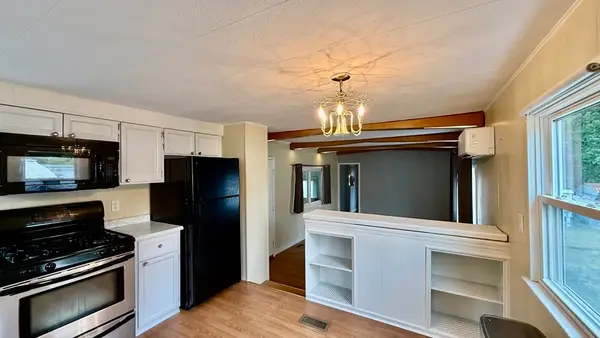 $160,000Active2 beds 1 baths720 sq. ft.
$160,000Active2 beds 1 baths720 sq. ft.160 Washington St #65, Plainville, MA 02762
MLS# 73421789Listed by: Home Front Home Services 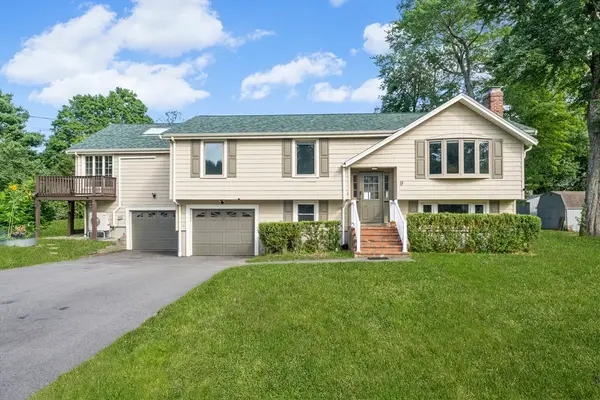 $849,000Active5 beds 3 baths2,904 sq. ft.
$849,000Active5 beds 3 baths2,904 sq. ft.9 Oak Drive, Plainville, MA 02762
MLS# 73421687Listed by: Blue Ocean Realty, LLC $624,900Active3 beds 2 baths1,452 sq. ft.
$624,900Active3 beds 2 baths1,452 sq. ft.16 Elizabeth St, Plainville, MA 02762
MLS# 73420181Listed by: Redfin Corp.
