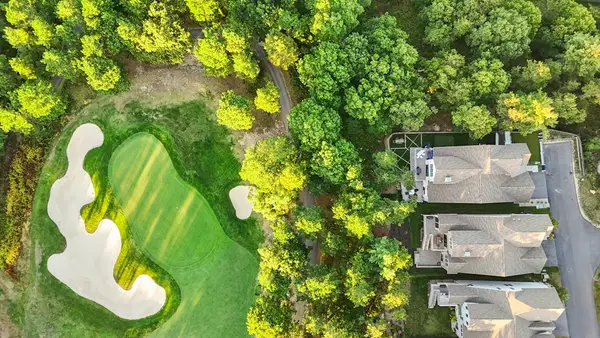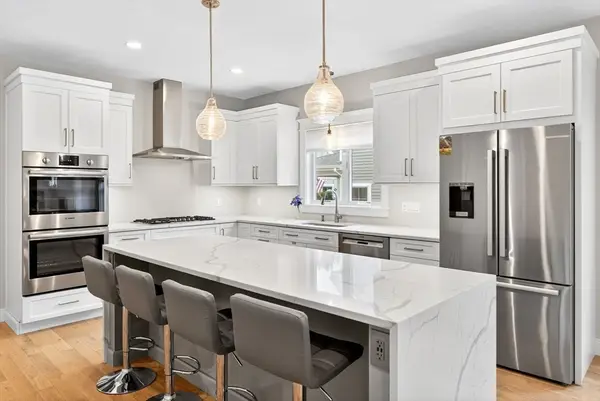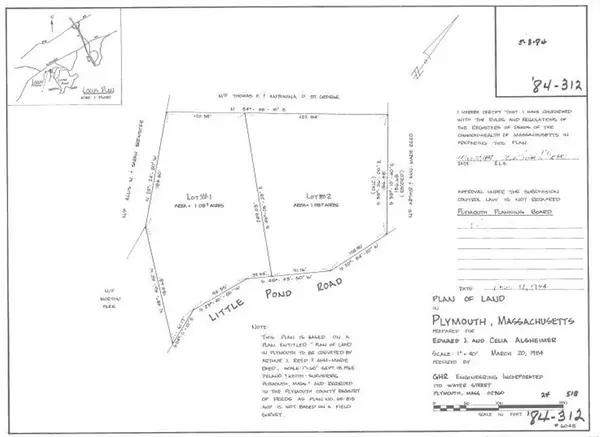11 Ellisville Drive, Plymouth, MA 02360
Local realty services provided by:ERA M. Connie Laplante Real Estate
11 Ellisville Drive,Plymouth, MA 02360
$759,000
- 3 Beds
- 2 Baths
- 1,847 sq. ft.
- Single family
- Active
Listed by: christine ciavarro, prosperity team
Office: century 21 tassinari gold
MLS#:73437056
Source:MLSPIN
Price summary
- Price:$759,000
- Price per sq. ft.:$410.94
- Monthly HOA dues:$8.33
About this home
Come live by the ocean! Situated one home away from a 115 ft bluff, surrounded by nature, and made for entertaining, this home offers privacy and space w/multiple outdoor seating areas, including an elevated paver patio off the front entrance w/ terraced flower beds, expansive lower patio w/ new retaining walls, granite topped bar that seats 8+, outdoor TV & is part. covered w/ metal roofed gazebo. The fenced in back yard has an above ground pool with decking & an outdoor shower. A newer 1 car garage w/ power has an exterior space for RV parking & the newly paved oversized driveway can accommodate a crowd. The home's exterior has newer cedar shingles. The interior offers 3 floors of living space - a bright kitchen & dining area, first floor bedroom and full bath, and large living room. Second floor has the primary bedroom with walk-in closet, large 3rd bedroom, laundry room, and full bath. The ground floor has an office off the mudroom w/ separate entrance, bonus rm, and utility rm.
Contact an agent
Home facts
- Year built:1966
- Listing ID #:73437056
- Updated:November 15, 2025 at 11:44 AM
Rooms and interior
- Bedrooms:3
- Total bathrooms:2
- Full bathrooms:2
- Living area:1,847 sq. ft.
Heating and cooling
- Cooling:5 Cooling Zones, Ductless
- Heating:Baseboard, Ductless, Oil
Structure and exterior
- Roof:Shingle
- Year built:1966
- Building area:1,847 sq. ft.
- Lot area:0.54 Acres
Schools
- High school:Plymouth South High
- Middle school:Plymouth South Middle
- Elementary school:Indian Brook Elementary
Utilities
- Water:Public
- Sewer:Private Sewer
Finances and disclosures
- Price:$759,000
- Price per sq. ft.:$410.94
- Tax amount:$5,337 (2025)
New listings near 11 Ellisville Drive
- New
 $1,950,000Active3 beds 4 baths4,647 sq. ft.
$1,950,000Active3 beds 4 baths4,647 sq. ft.48 Briarwood, Plymouth, MA 02360
MLS# 73449398Listed by: ALANTE Real Estate - Open Sat, 11:30am to 12:30pmNew
 $2,200,000Active3 beds 5 baths4,318 sq. ft.
$2,200,000Active3 beds 5 baths4,318 sq. ft.17 Penick Knoll, Plymouth, MA 02360
MLS# 73453753Listed by: Pinehills Brokerage Services LLC - Open Sat, 10 to 11amNew
 $1,189,000Active2 beds 2 baths2,270 sq. ft.
$1,189,000Active2 beds 2 baths2,270 sq. ft.53 Standing Rock, Plymouth, MA 02360
MLS# 73453854Listed by: Pinehills Brokerage Services LLC - New
 $919,000Active3 beds 3 baths2,018 sq. ft.
$919,000Active3 beds 3 baths2,018 sq. ft.7 Preservation Way, Plymouth, MA 02360
MLS# 73454072Listed by: E.J. Pontiff Properties - New
 $425,000Active3 beds 2 baths1,536 sq. ft.
$425,000Active3 beds 2 baths1,536 sq. ft.5 Trask Rd, Plymouth, MA 02360
MLS# 73454079Listed by: Conway - Plymouth - Open Sun, 11am to 4pmNew
 $629,000Active3 beds 3 baths2,252 sq. ft.
$629,000Active3 beds 3 baths2,252 sq. ft.22 Hickory Bend Way #23-1, Plymouth, MA 02360
MLS# 73454501Listed by: Thorndike Development - Open Sun, 11am to 4pmNew
 $569,000Active2 beds 2 baths1,671 sq. ft.
$569,000Active2 beds 2 baths1,671 sq. ft.29 Hickory Bend Way #17-1, Plymouth, MA 02360
MLS# 73454505Listed by: Thorndike Development - New
 $219,000Active1.08 Acres
$219,000Active1.08 Acres25 Little Pond Rd, Plymouth, MA 02360
MLS# 73454846Listed by: RE/MAX Vantage - Open Sat, 2:30 to 3:30pmNew
 $699,000Active2 beds 2 baths1,529 sq. ft.
$699,000Active2 beds 2 baths1,529 sq. ft.25 Fox Hollow, Plymouth, MA 02360
MLS# 73454977Listed by: Pinehills Brokerage Services LLC - New
 $393,000Active2 beds 2 baths1,013 sq. ft.
$393,000Active2 beds 2 baths1,013 sq. ft.90 Westcliff Dr #90, Plymouth, MA 02360
MLS# 73455042Listed by: Keller Williams South Watuppa
