112 Cliffside Dr #112, Plymouth, MA 02360
Local realty services provided by:ERA The Castelo Group
112 Cliffside Dr #112,Plymouth, MA 02360
$625,000
- 2 Beds
- 3 Baths
- 1,931 sq. ft.
- Condominium
- Active
Upcoming open houses
- Sat, Sep 0612:00 pm - 02:00 pm
Listed by:william brisson
Office:mccorry real estate, llc
MLS#:73422666
Source:MLSPIN
Price summary
- Price:$625,000
- Price per sq. ft.:$323.67
- Monthly HOA dues:$783
About this home
Enjoy resort living at White Cliffs Country Club, an oceanfront, gated, private golf community located on Cape Cod Bay! This bright 2nd & 3rd floor unit boasts amazing views of the meticulously maintained golf course and a peek of the ocean. The main level includes an open living & dining room with hardwood floors, gas fireplace and easy access to the kitchen with spacious granite countertops and cabinet space. The entry level also includes a relaxing primary suite and home office that could serve as a third bedroom, plus additional full bath and laundry. The upper level features a large bedroom suite with sitting area, full bath and ample storage space. Enjoy onsite amenities including oceanfront clubhouse with private bar & restaurant, indoor mineral water pool & hot tub, exercise facility & steam rooms. Play tennis, golf, or spend time on the sandy beach. Only 1 mile to Rt 3, 15 min to downtown Plymouth, and 1 hr to Boston/Providence. Cape Cod living without going over the bridge!
Contact an agent
Home facts
- Year built:1983
- Listing ID #:73422666
- Updated:September 06, 2025 at 11:56 AM
Rooms and interior
- Bedrooms:2
- Total bathrooms:3
- Full bathrooms:3
- Living area:1,931 sq. ft.
Heating and cooling
- Cooling:1 Cooling Zone, Central Air
- Heating:Forced Air, Natural Gas
Structure and exterior
- Roof:Shingle
- Year built:1983
- Building area:1,931 sq. ft.
Schools
- High school:Plymouth South Hs
- Middle school:Plymouth South Ms
- Elementary school:Indian Brook Elementary School
Utilities
- Water:Public
- Sewer:Private Sewer
Finances and disclosures
- Price:$625,000
- Price per sq. ft.:$323.67
- Tax amount:$7,367 (2025)
New listings near 112 Cliffside Dr #112
- Open Sun, 10:30am to 12pmNew
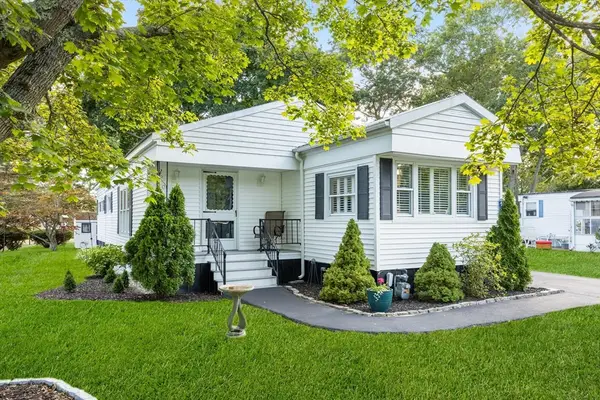 $345,000Active2 beds 2 baths1,231 sq. ft.
$345,000Active2 beds 2 baths1,231 sq. ft.116 Pilgrim Trail, Plymouth, MA 02360
MLS# 73426604Listed by: Redfin Corp. - Open Sun, 11am to 1pmNew
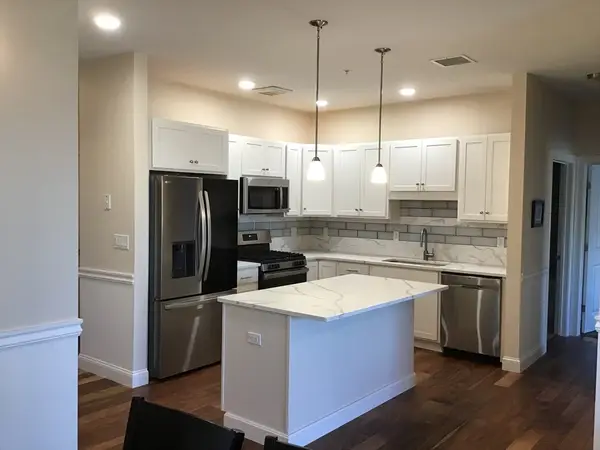 $625,000Active2 beds 2 baths1,368 sq. ft.
$625,000Active2 beds 2 baths1,368 sq. ft.45 Plaza Way #406, Plymouth, MA 02360
MLS# 73426451Listed by: Keller Williams Realty - Open Sun, 12 to 2pmNew
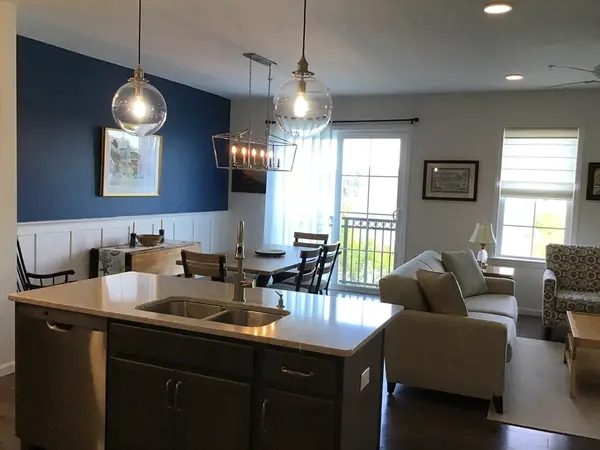 $625,000Active2 beds 2 baths1,386 sq. ft.
$625,000Active2 beds 2 baths1,386 sq. ft.2 Mariners Way #301, Plymouth, MA 02360
MLS# 73426332Listed by: Keller Williams Realty - New
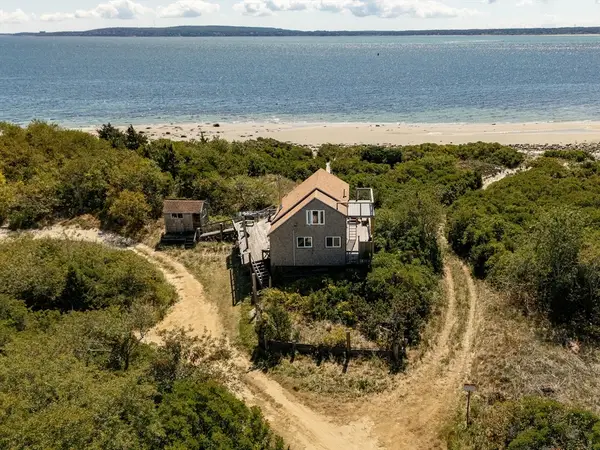 $825,000Active4 beds 1 baths1,120 sq. ft.
$825,000Active4 beds 1 baths1,120 sq. ft.101 Western Point, Plymouth, MA 02360
MLS# 73426163Listed by: Waterfront Realty Group - Open Sun, 12:30 to 2:30pmNew
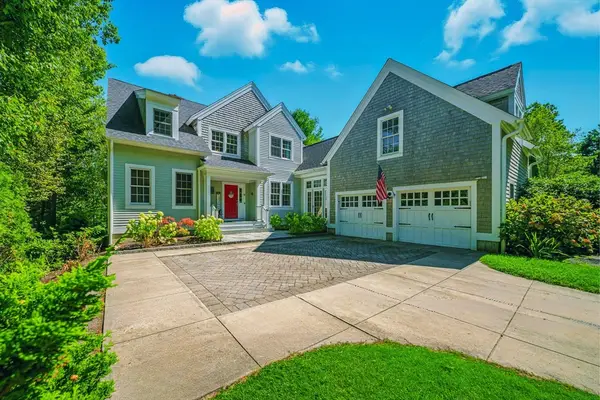 $1,250,000Active3 beds 5 baths3,814 sq. ft.
$1,250,000Active3 beds 5 baths3,814 sq. ft.36 Barnswallow, Plymouth, MA 02360
MLS# 73426239Listed by: Modern Nest Group - New
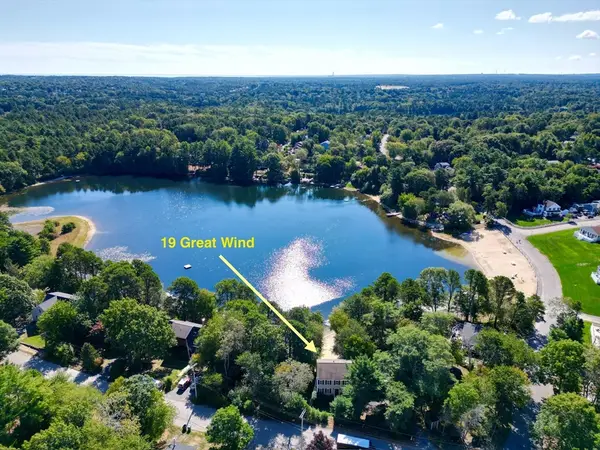 $679,900Active2 beds 2 baths1,816 sq. ft.
$679,900Active2 beds 2 baths1,816 sq. ft.19 Great Wind Dr, Plymouth, MA 02360
MLS# 73426260Listed by: Jane Coit Real Estate, Inc. - New
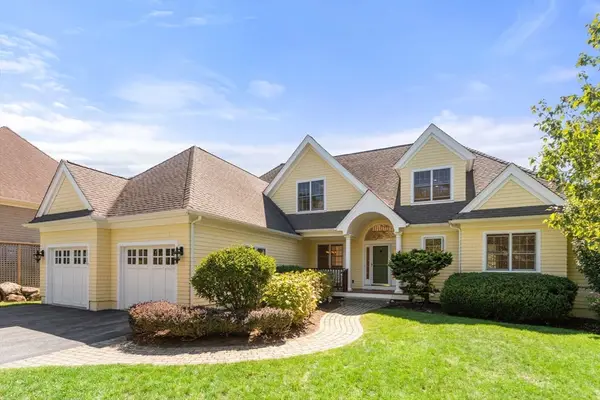 $1,150,000Active3 beds 4 baths4,029 sq. ft.
$1,150,000Active3 beds 4 baths4,029 sq. ft.48 Great Kame, Plymouth, MA 02360
MLS# 73426029Listed by: Coldwell Banker Realty - Plymouth - New
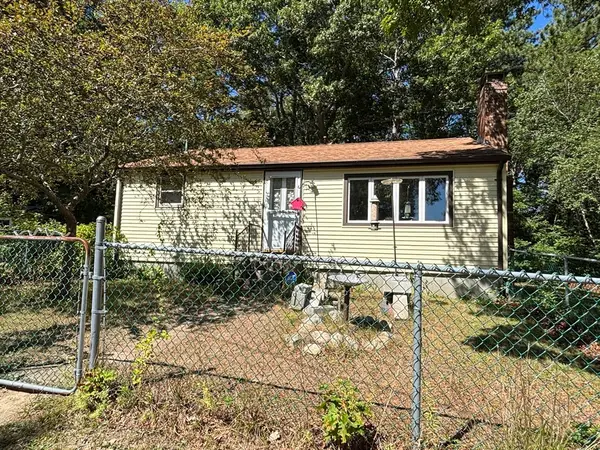 $449,900Active3 beds 2 baths1,536 sq. ft.
$449,900Active3 beds 2 baths1,536 sq. ft.5 Trask Road, Plymouth, MA 02360
MLS# 73426041Listed by: exp Realty - New
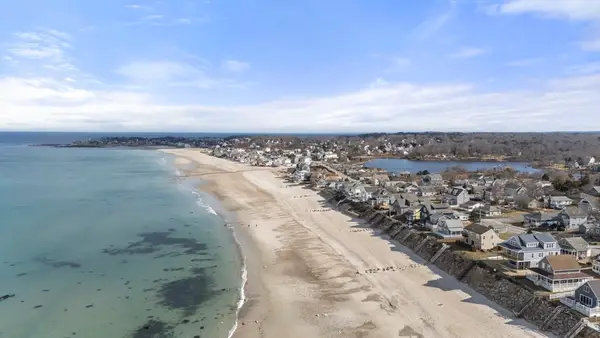 $525,000Active2 beds 1 baths1,200 sq. ft.
$525,000Active2 beds 1 baths1,200 sq. ft.12 William Avenue, Plymouth, MA 02360
MLS# 73425851Listed by: Compass - Open Sat, 12 to 2pmNew
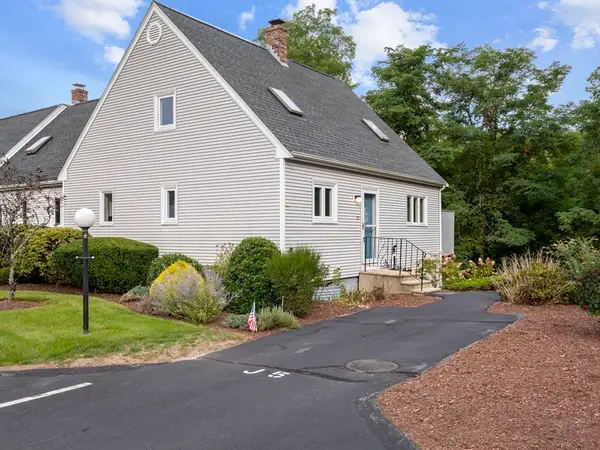 $499,900Active2 beds 2 baths1,843 sq. ft.
$499,900Active2 beds 2 baths1,843 sq. ft.52 Liberty St #J5, Plymouth, MA 02360
MLS# 73425854Listed by: LAER Realty Partners
