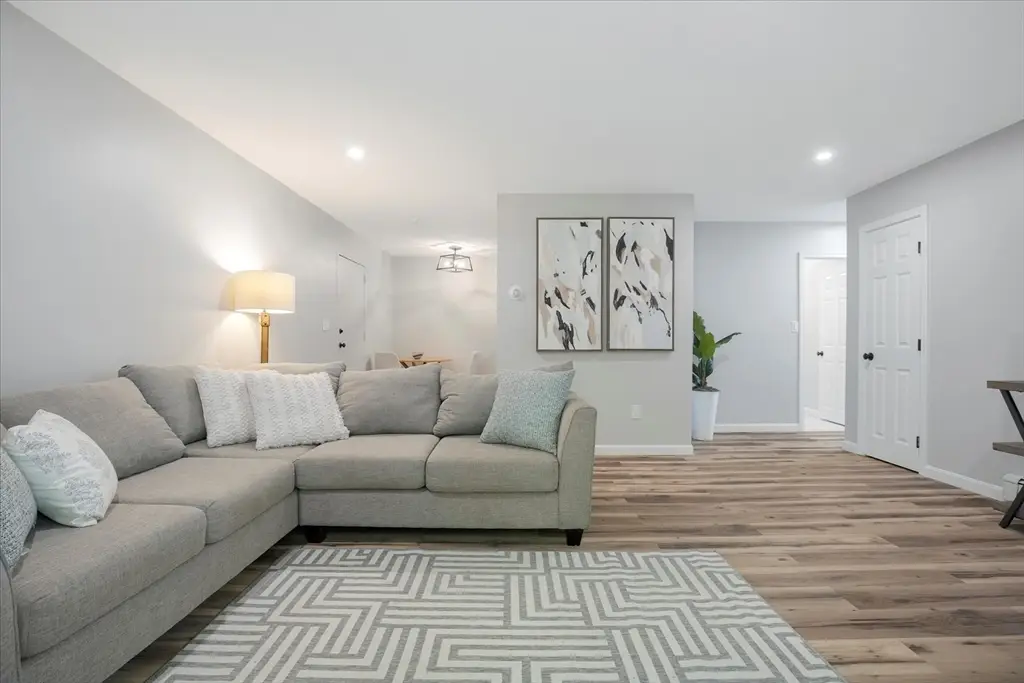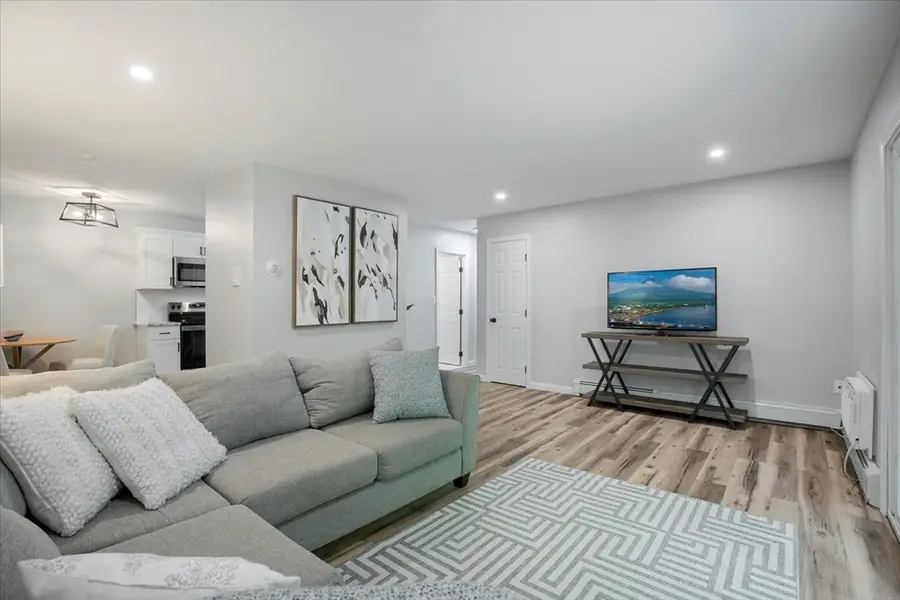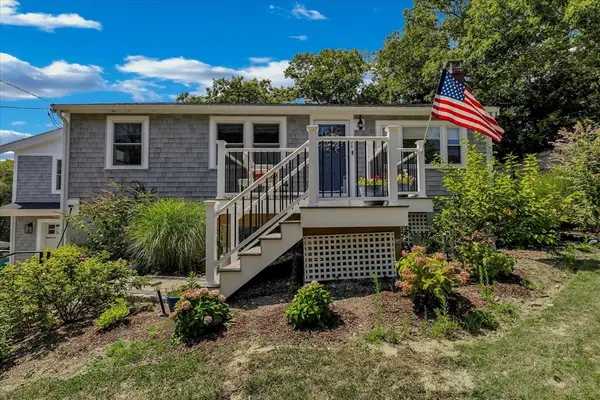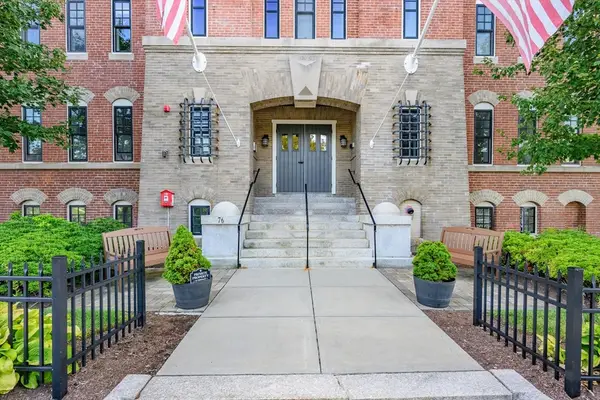2 Chapel Hill Dr #7, Plymouth, MA 02360
Local realty services provided by:Cohn & Company ERA Powered



2 Chapel Hill Dr #7,Plymouth, MA 02360
$294,900
- 2 Beds
- 1 Baths
- 895 sq. ft.
- Condominium
- Active
Upcoming open houses
- Sat, Aug 2310:00 am - 11:30 am
- Sun, Aug 2410:00 am - 11:30 am
Listed by:emmie flaherty
Office:keller williams realty colonial partners
MLS#:73420635
Source:MLSPIN
Price summary
- Price:$294,900
- Price per sq. ft.:$329.5
- Monthly HOA dues:$611
About this home
Looking for turnkey living in the heart of Plymouth? This fully remodeled unit is less than 2 miles from downtown Plymouth which features beautiful ocean views & access, restaurants, shops, activities and so much more. Prefer the quieter life? This unit is also close to conservation lands with public access, ponds for fishing, golf courses, and close to Rt 3 to commute to work or a weekend escape to Cape Cod. This unit has been fully remodeled featuring: new kitchen cabinets, new tile backsplash, new sink and faucet, new granite countertops, all new appliances, new flooring and a new wall AC unit with energy saving features. Both bedrooms are very generously sized with ample closet space and brand new remote controlled ceiling fans. Property also features tennis courts, inground pool, and playground area. HOA INCLUDES HEAT AND HOT WATER! Bonus: this unit faces the woods allowing for morning coffee on the balcony in a serene setting. All you need to do is move in!
Contact an agent
Home facts
- Year built:1971
- Listing Id #:73420635
- Updated:August 22, 2025 at 10:25 AM
Rooms and interior
- Bedrooms:2
- Total bathrooms:1
- Full bathrooms:1
- Living area:895 sq. ft.
Heating and cooling
- Cooling:1 Cooling Zone, ENERGY STAR Qualified Equipment, Wall Unit(s)
- Heating:Baseboard, Oil
Structure and exterior
- Year built:1971
- Building area:895 sq. ft.
Utilities
- Water:Public
- Sewer:Public Sewer
Finances and disclosures
- Price:$294,900
- Price per sq. ft.:$329.5
- Tax amount:$2,983 (2025)
New listings near 2 Chapel Hill Dr #7
- New
 $619,900Active3 beds 1 baths1,554 sq. ft.
$619,900Active3 beds 1 baths1,554 sq. ft.253 Sandwich St, Plymouth, MA 02360
MLS# 73421109Listed by: Conway - Bridgewater - Open Sun, 11am to 1pmNew
 $1,050,000Active2 beds 2 baths1,380 sq. ft.
$1,050,000Active2 beds 2 baths1,380 sq. ft.211 Taylor Ave, Plymouth, MA 02360
MLS# 73421035Listed by: Coldwell Banker Realty - Plymouth - Open Sun, 1 to 3pmNew
 $649,500Active3 beds 3 baths1,450 sq. ft.
$649,500Active3 beds 3 baths1,450 sq. ft.51 Nicks Rock Road, Plymouth, MA 02360
MLS# 73420870Listed by: Conway - Plymouth - Open Sun, 1 to 2:30pmNew
 $925,000Active4 beds 3 baths2,522 sq. ft.
$925,000Active4 beds 3 baths2,522 sq. ft.89 Jordan Rd, Plymouth, MA 02360
MLS# 73420694Listed by: eXp Realty - Open Sat, 11:30am to 12:30pmNew
 $859,900Active3 beds 3 baths2,746 sq. ft.
$859,900Active3 beds 3 baths2,746 sq. ft.22 Old Langmore Way #22, Plymouth, MA 02360
MLS# 73420603Listed by: Pinehills Brokerage Services LLC - New
 $900,000Active3 beds 3 baths2,670 sq. ft.
$900,000Active3 beds 3 baths2,670 sq. ft.30 Manomet Ave, Plymouth, MA 02360
MLS# 73419408Listed by: StartPoint Realty - Open Sat, 12 to 2pmNew
 $694,900Active2 beds 2 baths1,255 sq. ft.
$694,900Active2 beds 2 baths1,255 sq. ft.76 Court St. #6, Plymouth, MA 02360
MLS# 73420522Listed by: William Raveis R.E. & Home Services - Open Sat, 11am to 1pmNew
 $850,000Active4 beds 3 baths3,518 sq. ft.
$850,000Active4 beds 3 baths3,518 sq. ft.101 Perseverance Path, Plymouth, MA 02360
MLS# 73420559Listed by: Engel & Volkers, South Shore - Open Sat, 4 to 6pmNew
 $694,900Active2 beds 2 baths1,255 sq. ft.
$694,900Active2 beds 2 baths1,255 sq. ft.76 Court St., Plymouth, MA 02360
MLS# 22504059Listed by: WILLIAM RAVEIS REAL ESTATE & HOME SERVICES
