24 Drum Drive #24, Plymouth, MA 02360
Local realty services provided by:Cohn & Company ERA Powered
24 Drum Drive #24,Plymouth, MA 02360
$585,000
- 3 Beds
- 3 Baths
- - sq. ft.
- Condominium
- Sold
Listed by: anne darling, jennifer mcmorran
Office: keller williams elite
MLS#:73417285
Source:MLSPIN
Sorry, we are unable to map this address
Price summary
- Price:$585,000
About this home
| Happy to show by appointment with notice! | Stunning 3 bedroom, 2.5 bath townhome, tucked peacefully away in sought after Village at Sawmill Woods completed in 2021. Have you been looking for a new home that truly shines like new construction and offers ease of condo living, gorgeous wooded views, and a fenced in yard perfect for privacy, children & pets. Enjoy easy access to the bustling Plymouth waterfront full of shops & restaurants, minutes to amazing sandy beaches, golf courses, and miles of hiking and walking trails in your backyard. Upgraded granite countertops in the kitchen, stainless steel appliances, first floor laundry and convenient half bath. You will find hardwood stairs leading to the 2nd floor with spacious primary suite with double vanity and shower. Two additional bedrooms and a full bathroom offer flexibility for guests, family, or a home office. This home also includes central a/c, a one car garage, great closet space and full basement with potential to finish.
Contact an agent
Home facts
- Year built:2020
- Listing ID #:73417285
- Updated:January 08, 2026 at 12:53 AM
Rooms and interior
- Bedrooms:3
- Total bathrooms:3
- Full bathrooms:2
- Half bathrooms:1
Heating and cooling
- Cooling:1 Cooling Zone, Central Air
- Heating:Forced Air
Structure and exterior
- Roof:Shingle
- Year built:2020
Utilities
- Water:Public
Finances and disclosures
- Price:$585,000
- Tax amount:$5,839 (2025)
New listings near 24 Drum Drive #24
- New
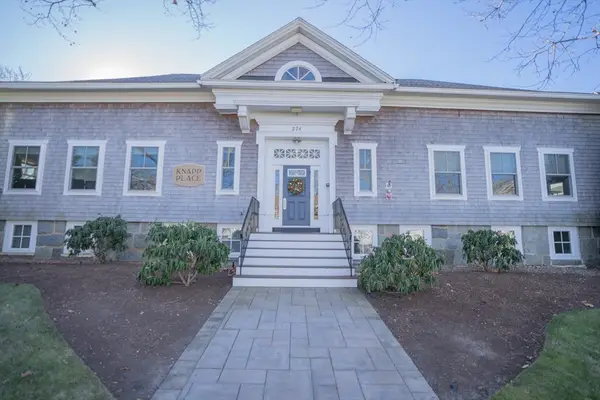 $510,000Active2 beds 2 baths1,153 sq. ft.
$510,000Active2 beds 2 baths1,153 sq. ft.278 Court Street #101, Plymouth, MA 02360
MLS# 73465692Listed by: Plymouth Village, Inc. - Open Sat, 12 to 1pmNew
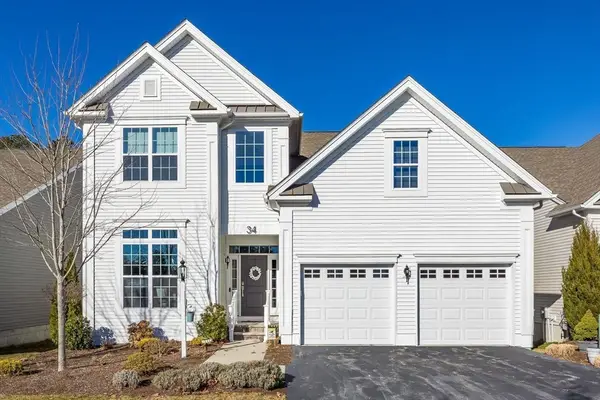 $1,295,000Active3 beds 3 baths3,001 sq. ft.
$1,295,000Active3 beds 3 baths3,001 sq. ft.34 Briarwood, Plymouth, MA 02360
MLS# 73465471Listed by: Pinehills Brokerage Services LLC - Open Sat, 1 to 2:30pmNew
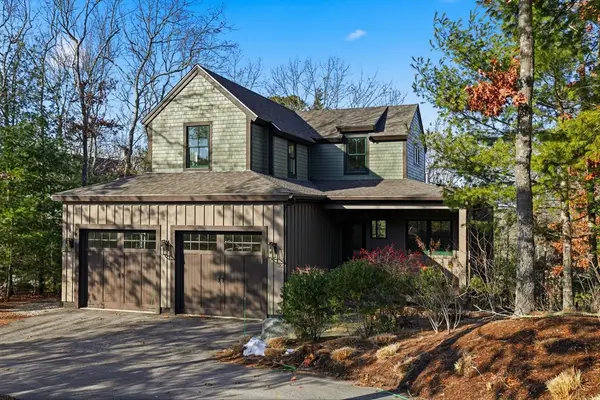 $1,495,000Active3 beds 4 baths3,352 sq. ft.
$1,495,000Active3 beds 4 baths3,352 sq. ft.22 Hickorywood, Plymouth, MA 02360
MLS# 73465368Listed by: Coldwell Banker Realty - Scituate - Open Sun, 1:30 to 2:30pmNew
 $720,000Active2 beds 3 baths2,942 sq. ft.
$720,000Active2 beds 3 baths2,942 sq. ft.100 Holbeck Corner #100, Plymouth, MA 02360
MLS# 73465250Listed by: Pinehills Brokerage Services LLC - Open Sat, 11am to 12:30pmNew
 $499,900Active2 beds 2 baths1,200 sq. ft.
$499,900Active2 beds 2 baths1,200 sq. ft.393 Court St. #3, Plymouth, MA 02360
MLS# 73465262Listed by: Century 21 Tassinari Gold - Open Sat, 11am to 1pmNew
 $625,000Active2 beds 1 baths1,348 sq. ft.
$625,000Active2 beds 1 baths1,348 sq. ft.100 White Horse Rd, Plymouth, MA 02360
MLS# 73465164Listed by: Plymouth Sails Realty, LLC - Open Fri, 11am to 1pmNew
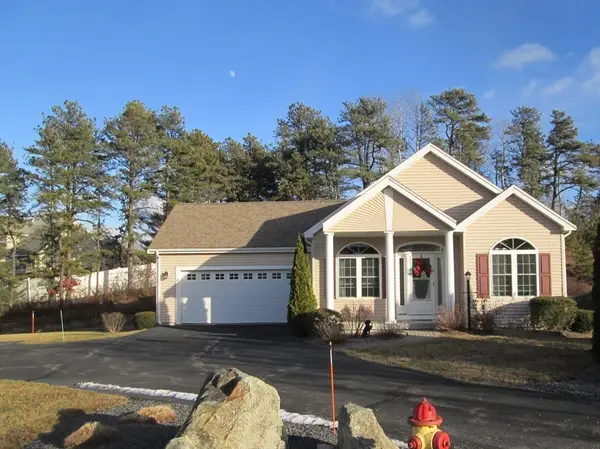 $680,000Active2 beds 2 baths1,500 sq. ft.
$680,000Active2 beds 2 baths1,500 sq. ft.6 Sterling Blvd #6, Plymouth, MA 02360
MLS# 73465150Listed by: Century 21 Tassinari & Assoc. - New
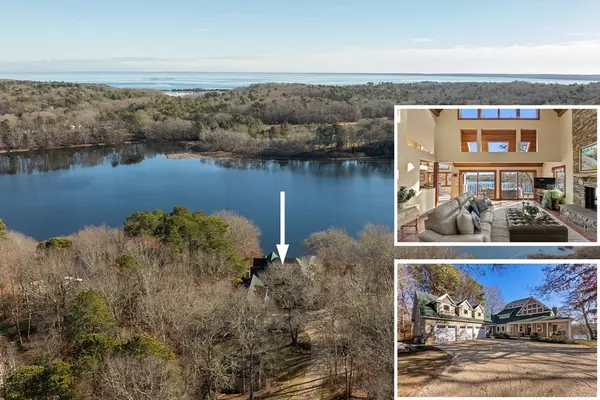 $1,995,000Active6 beds 5 baths6,229 sq. ft.
$1,995,000Active6 beds 5 baths6,229 sq. ft.82 Lake Rd, Plymouth, MA 02360
MLS# 73465090Listed by: Coldwell Banker Realty - Plymouth - New
 $639,900Active1 beds 2 baths1,076 sq. ft.
$639,900Active1 beds 2 baths1,076 sq. ft.7 Russell St #206, Plymouth, MA 02360
MLS# 73465097Listed by: The Firm - Open Sat, 11am to 2pmNew
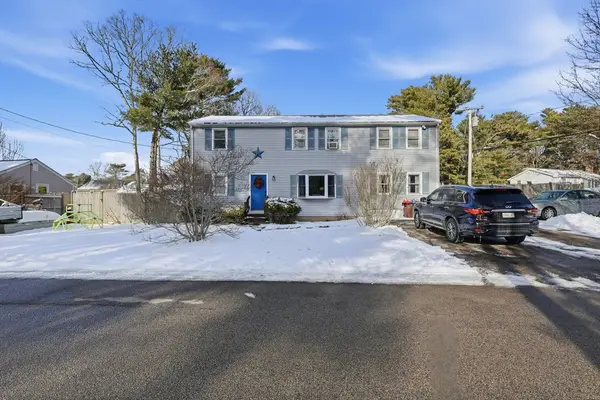 $459,900Active4 beds 2 baths2,256 sq. ft.
$459,900Active4 beds 2 baths2,256 sq. ft.1 Downey St, Plymouth, MA 02360
MLS# 73464863Listed by: The Greene Realty Group
