- ERA
- Massachusetts
- Plymouth
- 4 Westcliff Dr. #Golfview
4 Westcliff Dr. #Golfview, Plymouth, MA 02360
Local realty services provided by:ERA Key Realty Services
Listed by: mary gugenheim
Office: coldwell banker realty - plymouth
MLS#:73441197
Source:MLSPIN
Price summary
- Price:$354,000
- Price per sq. ft.:$347.74
- Monthly HOA dues:$595
About this home
Welcome to this beautiful 2-bedroom, 1.5-bath condo nestled in the OCEANFRONT White Cliffs Country Club! Enjoy peace of mind with recent upgrades including newer HVAC, appliances, hot water tank, and elegant granite countertops. The private setting offers a serene back patio, perfect for relaxing or entertaining. Indulge in top-notch amenities: unlimited golf on a meticulously maintained course, Har-Tru tennis courts, a newly updated exercise facility, and a four-season mineral water swimming pool. Direct access to a spectacular beach lets you soak in the beauty of Cape Cod Bay—where you can order umbrella drinks and lunch and have them delivered to you on the beach! White Cliffs is a vibrant, active community hosting social events from golf and tennis tournaments to dances and wine pairing dinners. Savor dining alfresco as you overlook the breathtaking bay. Experience the best of coastal living and resort-style luxury in this exceptional condo. Live the Good LIFE!
Contact an agent
Home facts
- Year built:1986
- Listing ID #:73441197
- Updated:February 02, 2026 at 11:29 AM
Rooms and interior
- Bedrooms:2
- Total bathrooms:2
- Full bathrooms:1
- Half bathrooms:1
- Living area:1,018 sq. ft.
Heating and cooling
- Cooling:1 Cooling Zone, Heat Pump
- Heating:Heat Pump
Structure and exterior
- Roof:Shingle
- Year built:1986
- Building area:1,018 sq. ft.
Utilities
- Water:Public
- Sewer:Private Sewer
Finances and disclosures
- Price:$354,000
- Price per sq. ft.:$347.74
- Tax amount:$3,817 (2025)
New listings near 4 Westcliff Dr. #Golfview
- New
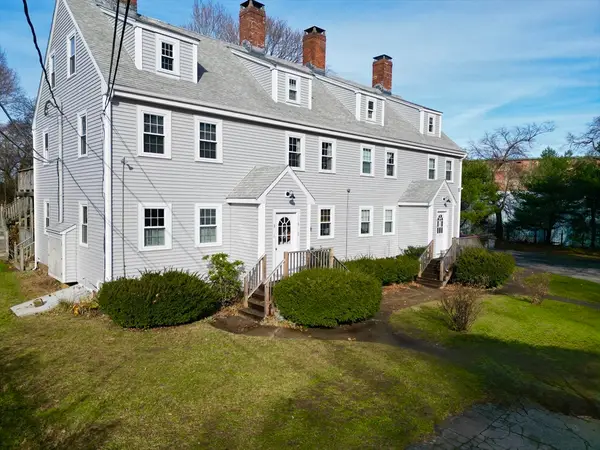 $374,900Active2 beds 2 baths935 sq. ft.
$374,900Active2 beds 2 baths935 sq. ft.6 Ropewalk Court #4, Plymouth, MA 02360
MLS# 73473335Listed by: Jane Coit Real Estate, Inc. - New
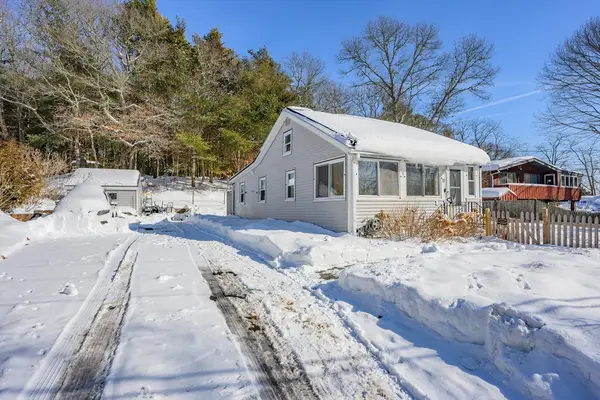 $399,000Active2 beds 2 baths1,151 sq. ft.
$399,000Active2 beds 2 baths1,151 sq. ft.11 Buzzards Bay Dr., Plymouth, MA 02360
MLS# 73472767Listed by: William Raveis R.E. & Home Services - New
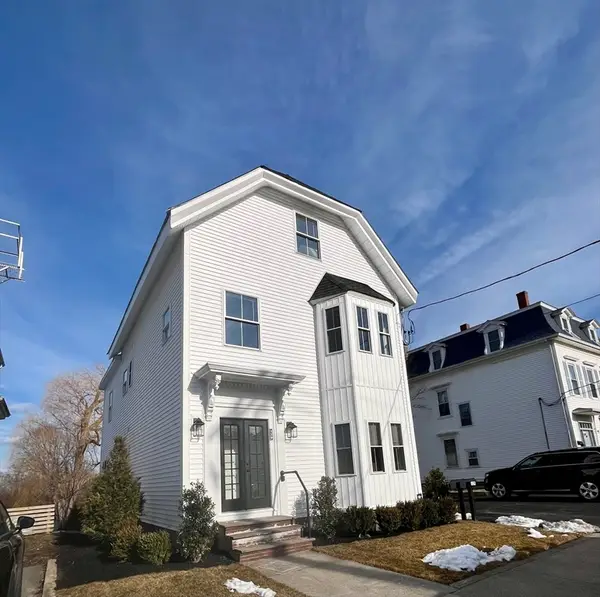 $1,999,000Active5 beds 3 baths2,542 sq. ft.
$1,999,000Active5 beds 3 baths2,542 sq. ft.129 Court St, Plymouth, MA 02360
MLS# 73472551Listed by: Gateway Realty - New
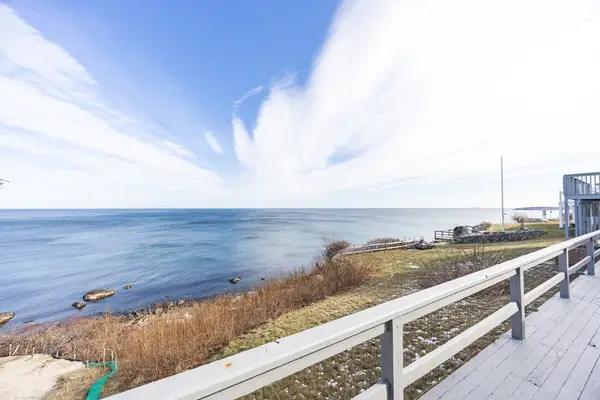 $1,300,000Active2 beds 1 baths1,367 sq. ft.
$1,300,000Active2 beds 1 baths1,367 sq. ft.6 John Alden Rd, Plymouth, MA 02360
MLS# 73472513Listed by: Afonso Real Estate - New
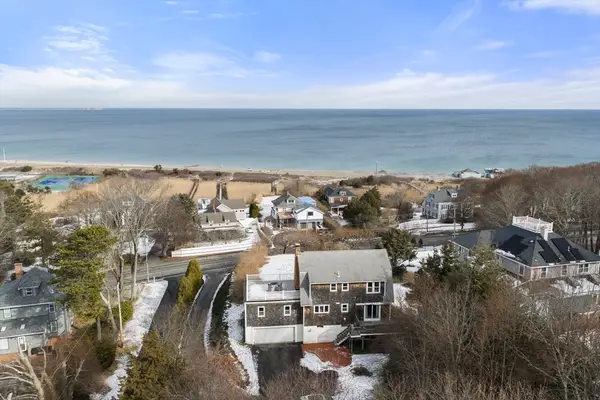 $1,300,000Active3 beds 4 baths2,812 sq. ft.
$1,300,000Active3 beds 4 baths2,812 sq. ft.123A Warren Avenue, Plymouth, MA 02360
MLS# 73472358Listed by: Plymouth Village, Inc. - New
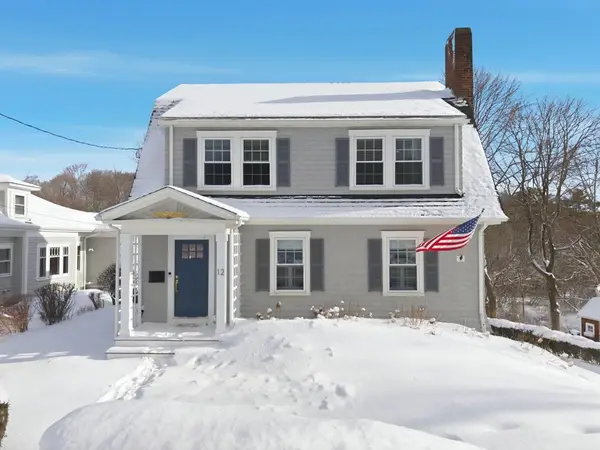 $925,000Active4 beds 2 baths2,425 sq. ft.
$925,000Active4 beds 2 baths2,425 sq. ft.12 Brookside Ave, Plymouth, MA 02360
MLS# 73472308Listed by: Churchill Properties - New
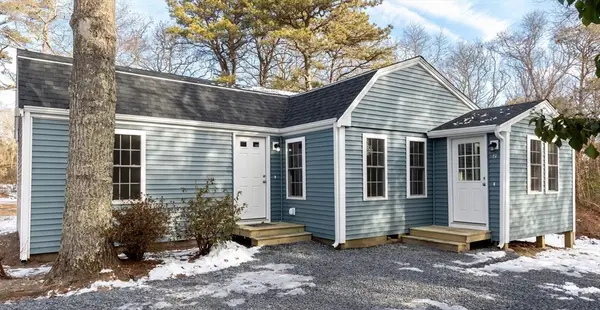 $499,900Active3 beds 1 baths1,250 sq. ft.
$499,900Active3 beds 1 baths1,250 sq. ft.2 Womponoag Rd., Plymouth, MA 02360
MLS# 73472219Listed by: Century 21 Tassinari Gold - New
 $1,350,000Active3 beds 4 baths3,325 sq. ft.
$1,350,000Active3 beds 4 baths3,325 sq. ft.45 Snapping Bow, Plymouth, MA 02360
MLS# 73472245Listed by: Pinehills Brokerage Services LLC - New
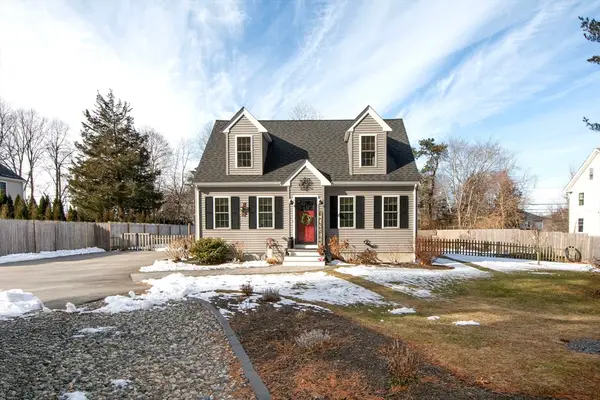 $749,000Active4 beds 3 baths1,600 sq. ft.
$749,000Active4 beds 3 baths1,600 sq. ft.51 Park Avenue, Plymouth, MA 02360
MLS# 73469765Listed by: Conway - Marshfield - New
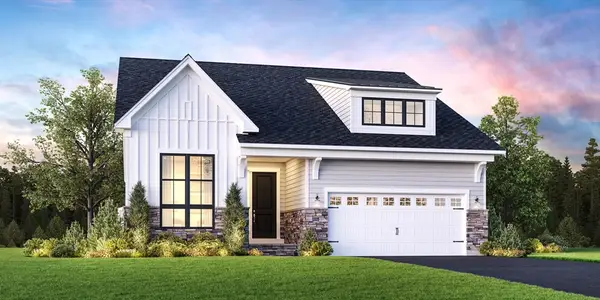 $1,149,000Active2 beds 2 baths1,913 sq. ft.
$1,149,000Active2 beds 2 baths1,913 sq. ft.61 Kestrel Heights #56, Plymouth, MA 02360
MLS# 73471568Listed by: Toll Brothers Real Estate

