45 White Trellis, Plymouth, MA 02360
Local realty services provided by:ERA Key Realty Services
Upcoming open houses
- Sun, Oct 1909:30 am - 10:30 am
Listed by:pinehills resale team
Office:pinehills brokerage services llc
MLS#:73443491
Source:MLSPIN
Price summary
- Price:$749,000
- Price per sq. ft.:$258.36
- Monthly HOA dues:$413
About this home
Stunning + bright "Milton" home w/custom window treatments located in the 55+ Great Island neighborhood in The Pinehills. Elegant dining room w/ hardwood flooring, crown trim + chair-rail w/a bay window. Living room w/ feature wall, hardwood flooring + slider to spacious trex deck w/private pond views. First floor primary suite has ensuite bath + shower + walk-in closet. The laundry room + office add to the first level living. Dine in kitchen w/SS appliances. Lovely staircase greets you at the front door and leads you to second floor guest suite w/ expansive den + bedroom w/ensuite bath and plenty of privacy. Bright walkout basement w/glass slider + 2 large windows and a bedroom and additional flex space. Enjoy amenities nearby at Overlook Clubhouse (1 min stroll via walking path) with indoor pool + jacuzzi, gym, billiards room, walking trails, tennis, pickle ball and bocce. Great Island Pond (.2 miles) & Stonebridge Club all part of HOA, w/ snow + trash removal. Tesla charger inc.
Contact an agent
Home facts
- Year built:2006
- Listing ID #:73443491
- Updated:October 18, 2025 at 10:31 AM
Rooms and interior
- Bedrooms:3
- Total bathrooms:3
- Full bathrooms:2
- Half bathrooms:1
- Living area:2,899 sq. ft.
Heating and cooling
- Cooling:2 Cooling Zones, Central Air
- Heating:Forced Air, Natural Gas
Structure and exterior
- Roof:Shingle
- Year built:2006
- Building area:2,899 sq. ft.
- Lot area:0.14 Acres
Utilities
- Water:Private
- Sewer:Private Sewer
Finances and disclosures
- Price:$749,000
- Price per sq. ft.:$258.36
- Tax amount:$8,057 (2025)
New listings near 45 White Trellis
- New
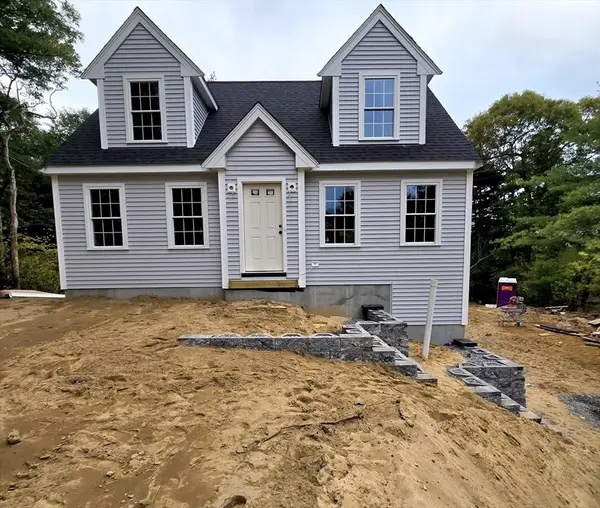 $609,900Active2 beds 2 baths1,542 sq. ft.
$609,900Active2 beds 2 baths1,542 sq. ft.32 Ray Rd, Plymouth, MA 02360
MLS# 73445075Listed by: Mulligan, Inc. Real Estate - Open Sun, 11am to 12:30pmNew
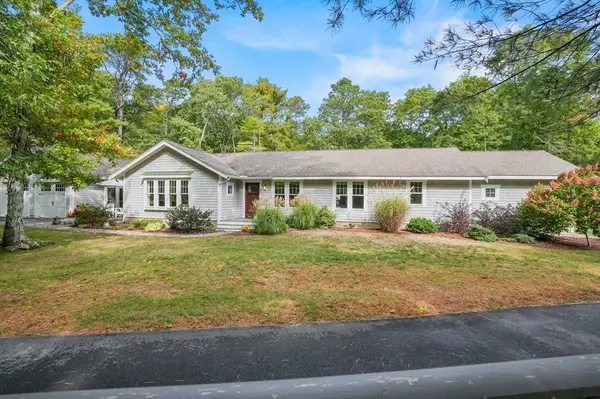 $800,000Active3 beds 3 baths2,000 sq. ft.
$800,000Active3 beds 3 baths2,000 sq. ft.451 Ship Pond Road, Plymouth, MA 02360
MLS# 73444948Listed by: Lamacchia Realty, Inc. - Open Sat, 12 to 1:30pmNew
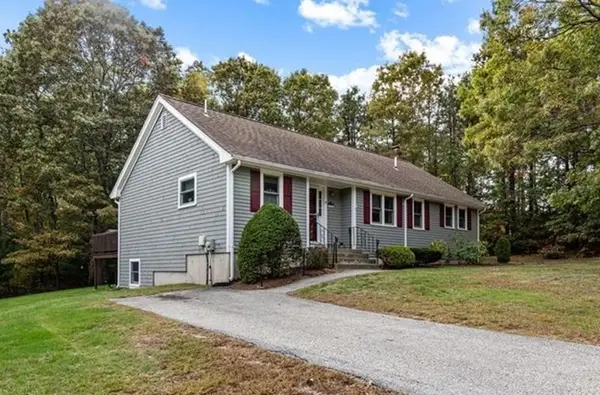 $459,900Active2 beds 2 baths1,234 sq. ft.
$459,900Active2 beds 2 baths1,234 sq. ft.46 Grabau Dr #46, Plymouth, MA 02360
MLS# 73444924Listed by: Century 21 Tassinari & Assoc. - New
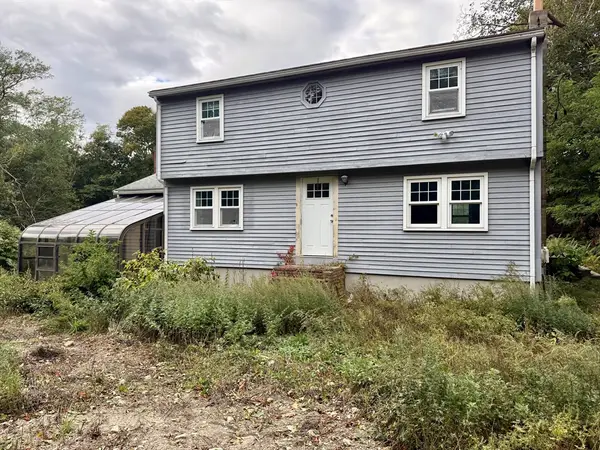 $399,900Active4 beds 2 baths1,778 sq. ft.
$399,900Active4 beds 2 baths1,778 sq. ft.24-1/2 Allerton St, Plymouth, MA 02360
MLS# 73444778Listed by: Ryan Realty Group LLC - New
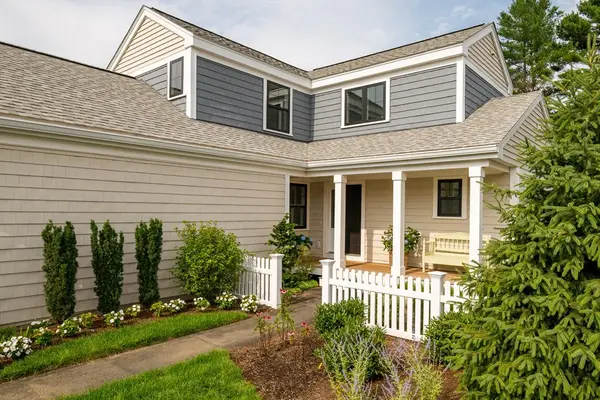 $1,127,000Active3 beds 3 baths2,417 sq. ft.
$1,127,000Active3 beds 3 baths2,417 sq. ft.68 Bentgrass Mist #68, Plymouth, MA 02360
MLS# 73444684Listed by: The Green Company - New
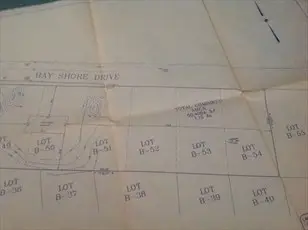 $65,000Active0.66 Acres
$65,000Active0.66 Acres157 Bay Shore Drive, Plymouth, MA 02360
MLS# 73444680Listed by: Coldwell Banker Realty - Scituate - New
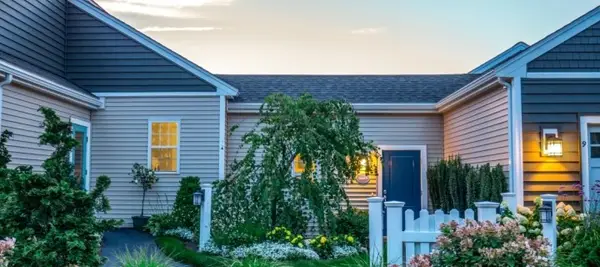 $799,000Active2 beds 2 baths1,614 sq. ft.
$799,000Active2 beds 2 baths1,614 sq. ft.17 Firefly Point #17, Plymouth, MA 02360
MLS# 73444645Listed by: The Green Company - New
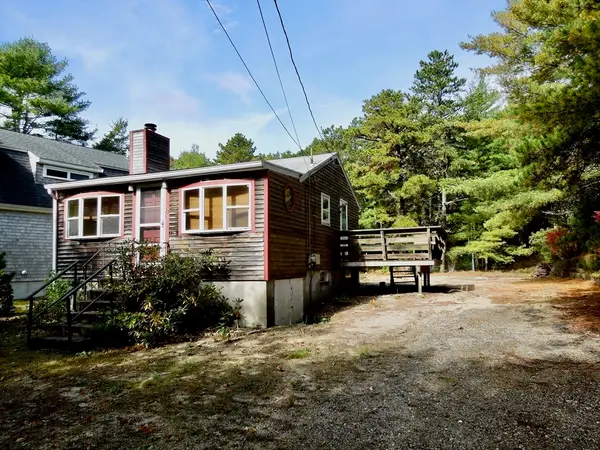 $249,900Active1 beds 1 baths560 sq. ft.
$249,900Active1 beds 1 baths560 sq. ft.12 Squirrel Road, Plymouth, MA 02360
MLS# 73444559Listed by: Miraglia Realty - Open Sun, 12 to 2pmNew
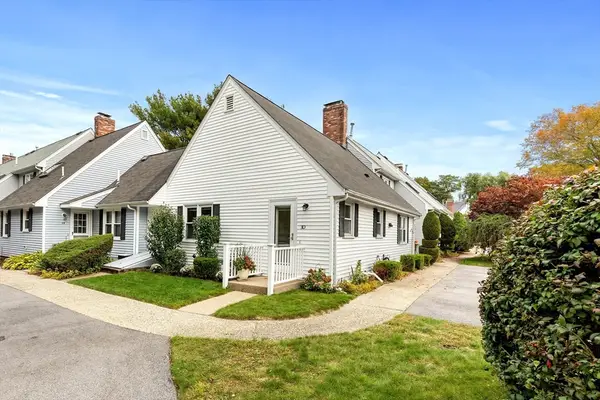 $395,000Active1 beds 1 baths716 sq. ft.
$395,000Active1 beds 1 baths716 sq. ft.12 State Road #3D, Plymouth, MA 02360
MLS# 73444482Listed by: Compass - Open Sun, 10 to 11:30amNew
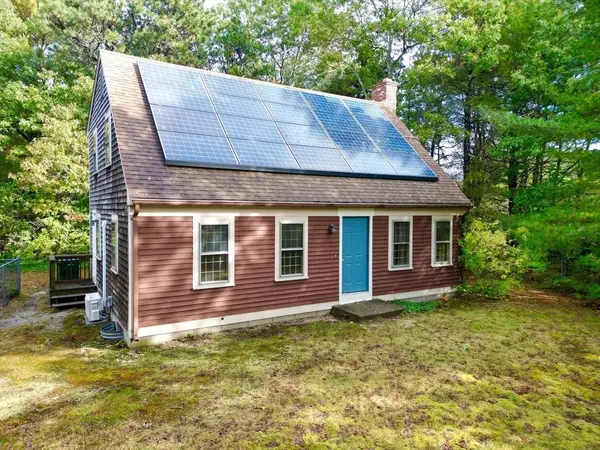 $549,900Active3 beds 2 baths1,344 sq. ft.
$549,900Active3 beds 2 baths1,344 sq. ft.25 Harvard Dr, Plymouth, MA 02360
MLS# 73444433Listed by: Jane Coit Real Estate, Inc.
