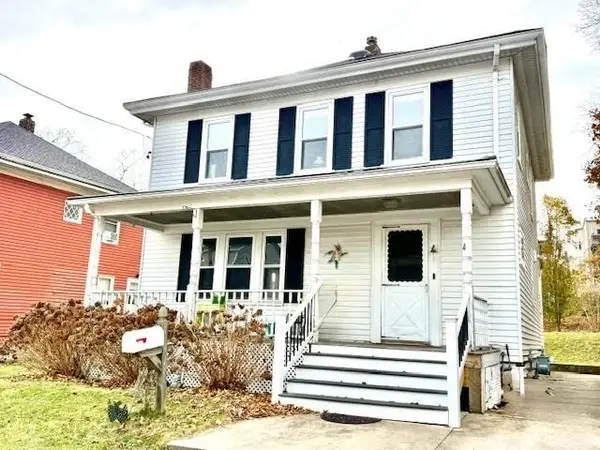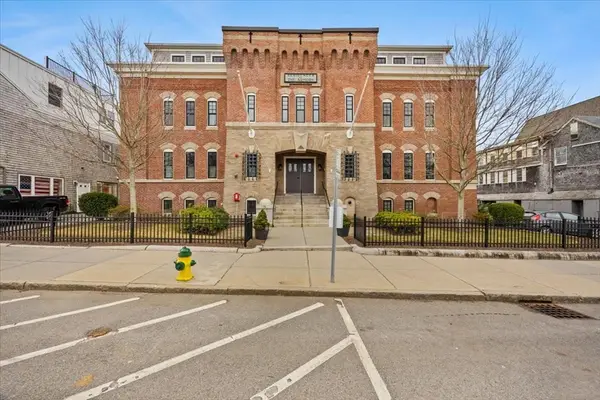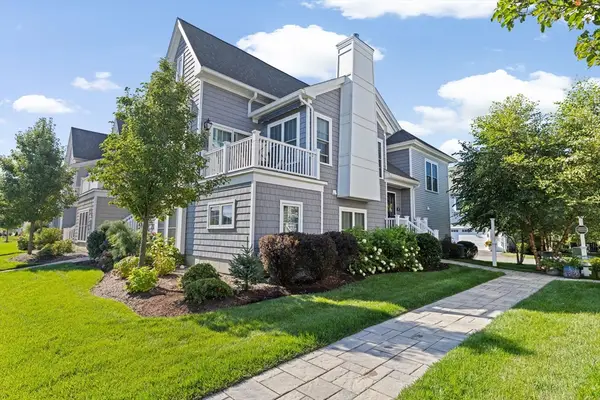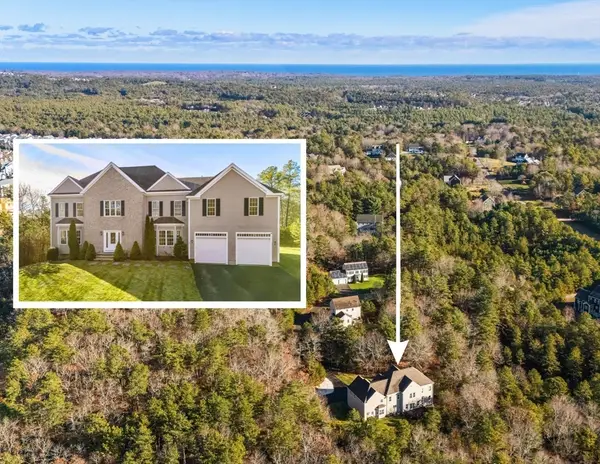92 Cliffside Dr #hole 2, Plymouth, MA 02360
Local realty services provided by:ERA Key Realty Services
92 Cliffside Dr #hole 2,Plymouth, MA 02360
$650,000
- 2 Beds
- 3 Baths
- 1,994 sq. ft.
- Condominium
- Active
Upcoming open houses
- Sun, Jan 1812:00 pm - 02:00 pm
Listed by: ellen johnson
Office: coldwell banker realty - plymouth
MLS#:73455574
Source:MLSPIN
Price summary
- Price:$650,000
- Price per sq. ft.:$325.98
- Monthly HOA dues:$846
About this home
Set within the gated White Cliffs Country Club, this thoughtfully cared-for home offers easy coastal living without the hassle of bridge traffic. The living area features a fireplace and an open, functional layout that connects seamlessly to the updated kitchen, which features fresh paint, stone countertops, and ample prep space. The primary suite includes a renovated bathroom with a double vanity and a walk-in shower. Natural light pours through skylights on the upper level, creating an inviting guest space with its own private bath. Step outside to an oversized Trex deck with views of the second hole of the Gary Player-designed golf course. Recent improvements include a hot water tank (2 yrs), A/C condensing unit (1 yr), and newer roof and windows (approx. 5 yrs). Community amenities include a mineral-water indoor pool, fitness center, tennis courts, a bluff-side elevator to the beach, and an ocean-view restaurant. Conveniently located within walking distance to the clubhouse and bea
Contact an agent
Home facts
- Year built:1983
- Listing ID #:73455574
- Updated:January 15, 2026 at 07:11 PM
Rooms and interior
- Bedrooms:2
- Total bathrooms:3
- Full bathrooms:3
- Living area:1,994 sq. ft.
Heating and cooling
- Cooling:Central Air, Unit Control
- Heating:Forced Air, Natural Gas, Unit Control
Structure and exterior
- Year built:1983
- Building area:1,994 sq. ft.
Schools
- High school:Pshs
- Middle school:Psms
- Elementary school:Indian Brook
Utilities
- Water:Public
- Sewer:Private Sewer
Finances and disclosures
- Price:$650,000
- Price per sq. ft.:$325.98
- Tax amount:$7,565 (2025)
New listings near 92 Cliffside Dr #hole 2
- Open Sun, 12 to 2pmNew
 $624,900Active4 beds 2 baths1,380 sq. ft.
$624,900Active4 beds 2 baths1,380 sq. ft.4 Samoset Ct, Plymouth, MA 02360
MLS# 73468959Listed by: Tarantino Real Estate - Open Sun, 12 to 2pmNew
 $579,000Active2 beds 3 baths1,560 sq. ft.
$579,000Active2 beds 3 baths1,560 sq. ft.26 Southcliff Drive #26, Plymouth, MA 02360
MLS# 73468774Listed by: Compass - Open Sun, 10am to 12pmNew
 $635,000Active2 beds 2 baths1,308 sq. ft.
$635,000Active2 beds 2 baths1,308 sq. ft.1 Mariners Way #309, Plymouth, MA 02360
MLS# 73467251Listed by: Engel & Volkers, South Shore - New
 $469,000Active1 beds 1 baths917 sq. ft.
$469,000Active1 beds 1 baths917 sq. ft.76 Court St #7, Plymouth, MA 02360
MLS# 73468411Listed by: The Firm - Open Sat, 10am to 12pmNew
 $339,000Active2 beds 1 baths1,044 sq. ft.
$339,000Active2 beds 1 baths1,044 sq. ft.207 Samoset St #AT-1, Plymouth, MA 02360
MLS# 73468323Listed by: Ryan Realty Group LLC - Open Sat, 12 to 2pmNew
 $697,500Active1 beds 1 baths882 sq. ft.
$697,500Active1 beds 1 baths882 sq. ft.7 Russell Street #303, Plymouth, MA 02360
MLS# 73468182Listed by: South Shore Sotheby's International Realty - Open Sat, 11am to 1pmNew
 $620,000Active2 beds 3 baths1,664 sq. ft.
$620,000Active2 beds 3 baths1,664 sq. ft.26 Daisy Ln, Plymouth, MA 02360
MLS# 73468227Listed by: exp Realty - Open Sat, 12 to 2pmNew
 $1,049,000Active4 beds 4 baths3,582 sq. ft.
$1,049,000Active4 beds 4 baths3,582 sq. ft.193 Fairview Lane, Plymouth, MA 02360
MLS# 73467277Listed by: Coldwell Banker Realty - Plymouth - Open Sat, 11am to 1pmNew
 $749,999Active4 beds 3 baths2,194 sq. ft.
$749,999Active4 beds 3 baths2,194 sq. ft.24 Noreast Ln, Plymouth, MA 02360
MLS# 73468121Listed by: Ryan Realty Group LLC - Open Sat, 11am to 1pmNew
 $749,900Active5 beds 3 baths2,040 sq. ft.
$749,900Active5 beds 3 baths2,040 sq. ft.8 Peck Ave, Plymouth, MA 02360
MLS# 73467942Listed by: Coldwell Banker Realty - Plymouth
