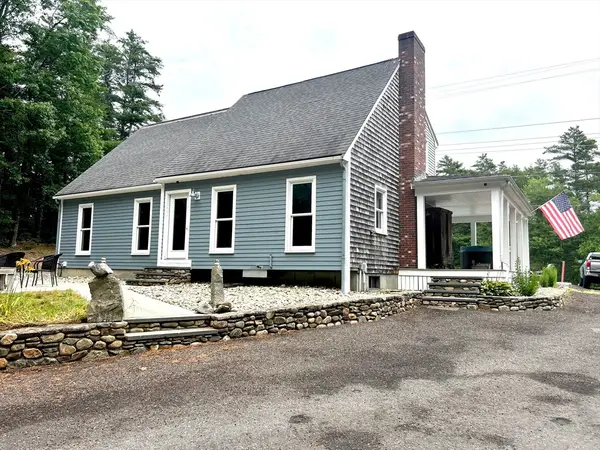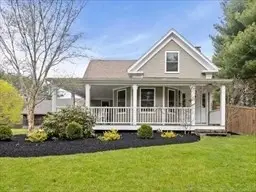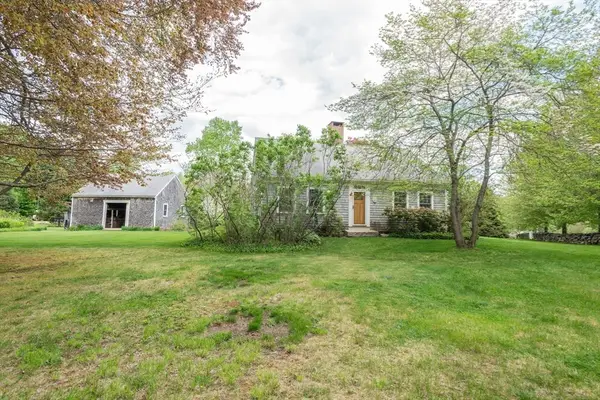106 Upland Rd, Plympton, MA 02367
Local realty services provided by:Cohn & Company ERA Powered
Upcoming open houses
- Sat, Aug 3012:00 pm - 02:00 pm
- Sun, Aug 3110:00 am - 12:00 pm
Listed by:kathleen conway
Office:keller williams realty
MLS#:73417690
Source:MLSPIN
Price summary
- Price:$899,000
- Price per sq. ft.:$376.15
About this home
This beautifully updated and sprawling gambrel tucked can be your new oasis! Tucked into a lovely, private lot in Plympton, the peaceful backyard features a fabulous outdoor area including a heated gunite pool which was fully resurfaced two years ago! Large stone patio is idea for days BBQing with friends and family. Inside one will find a lovely tiled entry with turned staircase and an expansive front to back living room filled with sunlight thanks to the two large picture windows. A formal dining room with french doors and another bay window easily seats ten. The gourmet kitchen features beamed ceilings, granite counters, breakfast island, and a fabulous view of the pool. The laundry room is located off the kitchen for easy access outside and the vaulted beamed family room flows to the outdoors with a large slider access in the summer and a huge stone fireplace for the winter. Upstairs there is a large primary with full bath and three more bedrooms and shared bath. Loads of updates!
Contact an agent
Home facts
- Year built:1974
- Listing ID #:73417690
- Updated:August 26, 2025 at 10:29 AM
Rooms and interior
- Bedrooms:4
- Total bathrooms:3
- Full bathrooms:2
- Half bathrooms:1
- Living area:2,390 sq. ft.
Heating and cooling
- Cooling:3 Cooling Zones, Central Air, Ductless, Heat Pump
- Heating:Baseboard, Ductless, Heat Pump, Oil
Structure and exterior
- Roof:Shingle
- Year built:1974
- Building area:2,390 sq. ft.
- Lot area:0.9 Acres
Schools
- High school:Silver Lake
- Middle school:Silver Lake
- Elementary school:Dennett Elementary
Utilities
- Water:Private
- Sewer:Private Sewer
Finances and disclosures
- Price:$899,000
- Price per sq. ft.:$376.15
- Tax amount:$10,410 (2025)
New listings near 106 Upland Rd
 $650,000Active3 beds 2 baths1,452 sq. ft.
$650,000Active3 beds 2 baths1,452 sq. ft.202 West St, Plympton, MA 02367
MLS# 73418225Listed by: RE/MAX Executive Realty $1,500,000Active2 beds 2 baths3,399 sq. ft.
$1,500,000Active2 beds 2 baths3,399 sq. ft.182 County Rd, Plympton, MA 02367
MLS# 73414497Listed by: Tarantino Real Estate $500,000Active6.93 Acres
$500,000Active6.93 Acres30 West St, Plympton, MA 02367
MLS# 73413837Listed by: Keller Williams Realty Signature Properties- Open Sat, 1 to 2pm
 $899,900Active3 beds 2 baths1,806 sq. ft.
$899,900Active3 beds 2 baths1,806 sq. ft.20 Spring St, Plympton, MA 02367
MLS# 73399960Listed by: Keller Williams South Watuppa  $1,250,000Active4 beds 3 baths4,089 sq. ft.
$1,250,000Active4 beds 3 baths4,089 sq. ft.50 Elm St, Plympton, MA 02367
MLS# 73385655Listed by: Lanagan & Co $525,000Active4 beds 2 baths1,585 sq. ft.
$525,000Active4 beds 2 baths1,585 sq. ft.110 Center St, Plympton, MA 02367
MLS# 73382075Listed by: Coldwell Banker Realty - Belmont $2,100,000Active3 beds 3 baths3,562 sq. ft.
$2,100,000Active3 beds 3 baths3,562 sq. ft.140 Palmer Road, Plympton, MA 02367
MLS# 73376211Listed by: Engel & Volkers, South Shore- New
 $869,000Active3 beds 3 baths2,584 sq. ft.
$869,000Active3 beds 3 baths2,584 sq. ft.44 Prospect Rd, Plympton, MA 02367
MLS# 73422491Listed by: Dream Realty  $859,000Active3 beds 3 baths2,894 sq. ft.
$859,000Active3 beds 3 baths2,894 sq. ft.178 Main Street, Plympton, MA 02367
MLS# 73372459Listed by: William Raveis R.E. & Home Services
