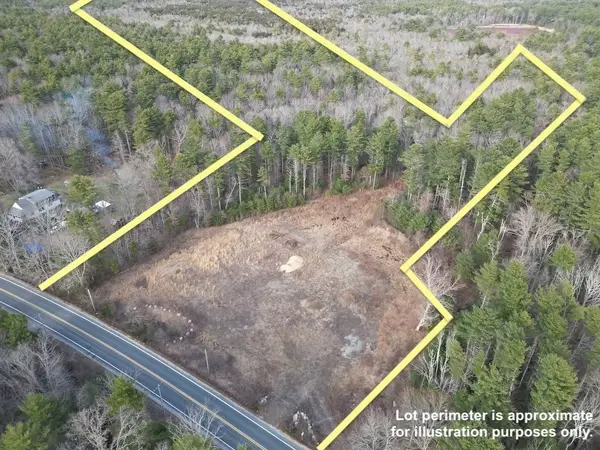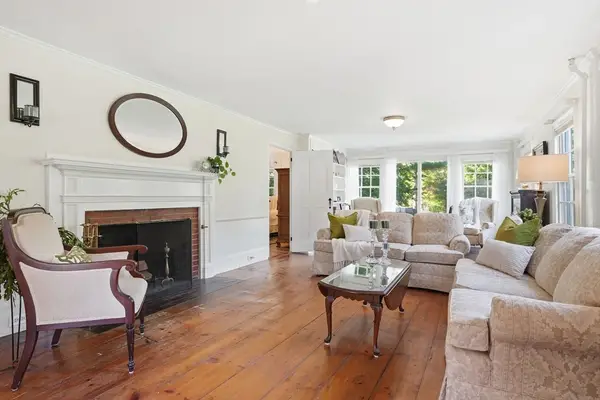25 Dukes Brook Road, Plympton, MA 02367
Local realty services provided by:Cohn & Company ERA Powered
25 Dukes Brook Road,Plympton, MA 02367
$1,150,000
- 4 Beds
- 3 Baths
- 4,445 sq. ft.
- Single family
- Active
Listed by: jean cohen
Office: engel & volkers, south shore
MLS#:73439834
Source:MLSPIN
Price summary
- Price:$1,150,000
- Price per sq. ft.:$258.72
About this home
Property taking a break from market. Seller is still under contract. Imagine the lifestyle, waking up to these views everyday! Located at the end of cul-de-sac, the privately situated home, also has income potential with the attached in-law. This home has unique details throughout- exposed brick, pocket French doors, multiple fireplaces, home office with separate entrance, and so much more! Nature lovers will appreciate this unique setting- views and direct access to the pond ~ the gorgeous, secluded, inground, salt water pool ~ walk/riding trails through your own woods, and sweeping views and access of the neighboring conservation land. Serene and peaceful, you’ll feel like you are on vacation, right at home. Float in your pool under the stars, canoe in the pond, or dine outside on the large deck. Additional driveway leads to a 3rd bay garage/storage. If you could use additional income/space, love the outdoors, privacy with acreage, and enjoying nature.
Contact an agent
Home facts
- Year built:1986
- Listing ID #:73439834
- Updated:December 30, 2025 at 08:53 PM
Rooms and interior
- Bedrooms:4
- Total bathrooms:3
- Full bathrooms:3
- Living area:4,445 sq. ft.
Heating and cooling
- Cooling:2 Cooling Zones, Central Air
- Heating:Electric Baseboard, Forced Air, Propane
Structure and exterior
- Roof:Shingle
- Year built:1986
- Building area:4,445 sq. ft.
- Lot area:6.1 Acres
Schools
- High school:Slrhs
- Middle school:Slrms
- Elementary school:Dennett
Utilities
- Water:Private
- Sewer:Private Sewer
Finances and disclosures
- Price:$1,150,000
- Price per sq. ft.:$258.72
- Tax amount:$11,641 (2025)
New listings near 25 Dukes Brook Road
 $359,900Active12.13 Acres
$359,900Active12.13 Acres0 Palmer Rd, Plympton, MA 02367
MLS# 73436672Listed by: Local Realty Advisors $500,000Active6.93 Acres
$500,000Active6.93 Acres30 West St, Plympton, MA 02367
MLS# 73413837Listed by: Keller Williams Realty Signature Properties $1,250,000Active4 beds 3 baths4,089 sq. ft.
$1,250,000Active4 beds 3 baths4,089 sq. ft.50 Elm St, Plympton, MA 02367
MLS# 73461747Listed by: Lanagan & Co $859,000Active3 beds 3 baths2,894 sq. ft.
$859,000Active3 beds 3 baths2,894 sq. ft.178 Main St, Plympton, MA 02367
MLS# 73446239Listed by: Engel & Volkers, South Shore
