70 Wings Neck Road, Pocasset, MA 02559
Local realty services provided by:ERA Cape Real Estate
70 Wings Neck Road,Pocasset, MA 02559
$572,000
- 3 Beds
- 1 Baths
- 1,098 sq. ft.
- Single family
- Pending
Listed by: cassidy c o'connor
Office: william raveis real estate & home services
MLS#:22503822
Source:CAPECOD
Price summary
- Price:$572,000
- Price per sq. ft.:$520.95
- Monthly HOA dues:$41.67
About this home
Welcome to 70 Wings Neck Road--a quintessential Cape Cod cottage nestled on the coveted Wings Neck peninsula in the beloved village of Pocasset. Available for the first time ever, this timeless retreat is a rare opportunity to own a piece of the Cape's cherished history in the Pocasset Beach Improvement Association (PBIA). Step inside and be charmed by the warmth of original fir wood floors, lofty ceilings with exposed beams, and a sun-kissed front porch that invites the ocean breeze. The layout includes two cozy bedrooms on the first floor, an open living, dining, and kitchen combo, and a large airy second-floor room ideal for overflow guests, creative space, or quiet retreat. A delightful pantry off the kitchen adds nostalgic character and practical storage, while the detached garage offers additional space for bikes, beach gear, or a future studio. Outside, enjoy a generously sized yard--a rare find in this coastal enclave--perfect for summer games, gardening, or gathering. Living on Wings Neck means immersing yourself in the easy rhythm of coastal New England life--morning swims, boat rides to Bassetts Island, clamming at low tide or close rides to home like the Chart Room.
Contact an agent
Home facts
- Year built:1940
- Listing ID #:22503822
- Added:192 day(s) ago
- Updated:February 10, 2026 at 08:18 AM
Rooms and interior
- Bedrooms:3
- Total bathrooms:1
- Full bathrooms:1
- Living area:1,098 sq. ft.
Structure and exterior
- Roof:Asphalt
- Year built:1940
- Building area:1,098 sq. ft.
- Lot area:0.19 Acres
Schools
- Middle school:Bourne
- Elementary school:Bourne
Utilities
- Sewer:Cesspool
Finances and disclosures
- Price:$572,000
- Price per sq. ft.:$520.95
- Tax amount:$4,135 (2025)
New listings near 70 Wings Neck Road
- New
 $725,000Active4 beds 3 baths2,692 sq. ft.
$725,000Active4 beds 3 baths2,692 sq. ft.16 Michael Road, Pocasset, MA 02559
MLS# 22600415Listed by: SOTHEBY'S INTERNATIONAL REALTY 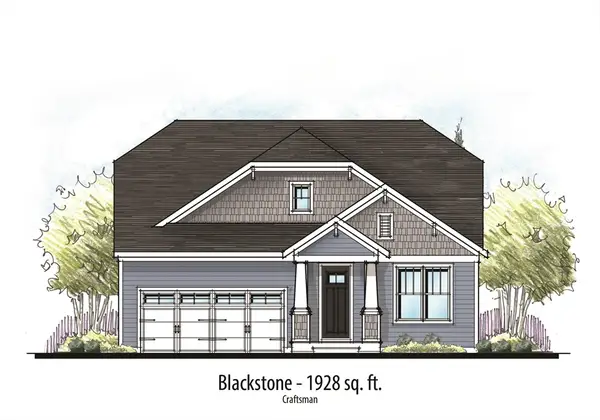 $749,900Active2 beds 2 baths2,097 sq. ft.
$749,900Active2 beds 2 baths2,097 sq. ft.73H Club House Drive #Lot 73H, Dighton, MA 02715
MLS# 73256631Listed by: Long Realty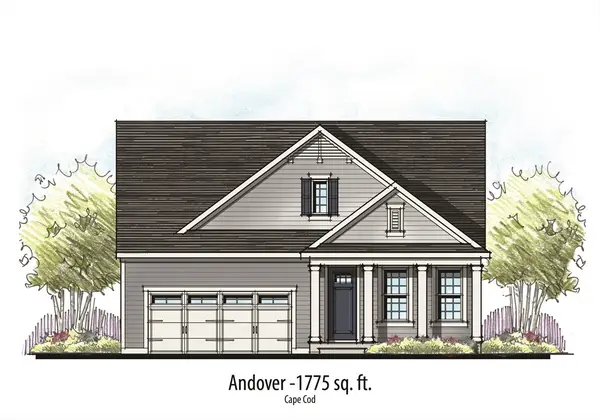 $729,900Active2 beds 2 baths1,928 sq. ft.
$729,900Active2 beds 2 baths1,928 sq. ft.G1 Club House Drive #G1, Dighton, MA 02715
MLS# 73256626Listed by: Long Realty $709,900Active2 beds 2 baths1,775 sq. ft.
$709,900Active2 beds 2 baths1,775 sq. ft.RR36 Club House Drive #Lot RR36, Dighton, MA 02715
MLS# 73314514Listed by: Long Realty $225,000Active2 beds 1 baths720 sq. ft.
$225,000Active2 beds 1 baths720 sq. ft.3 Fourth Avenue, Pocasset, MA 02559
MLS# 22600076Listed by: COLDWELL BANKER REALTY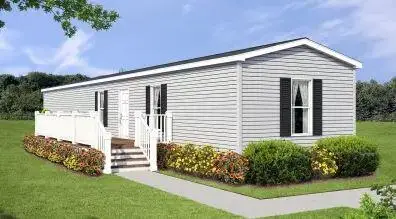 $285,999Pending2 beds 1 baths784 sq. ft.
$285,999Pending2 beds 1 baths784 sq. ft.3 1st Street Street, Bourne, MA 02532
MLS# 22600033Listed by: EXIT CAPE REALTY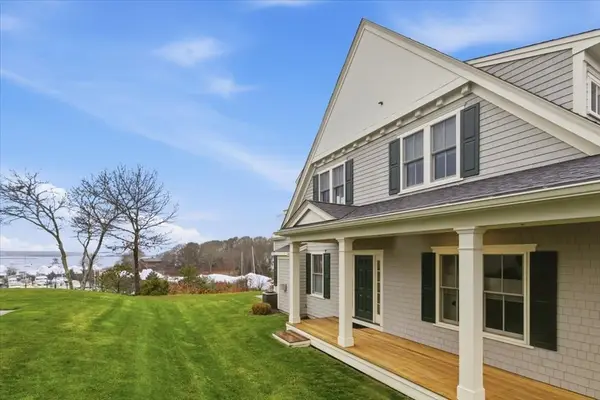 $1,445,000Active2 beds 4 baths2,161 sq. ft.
$1,445,000Active2 beds 4 baths2,161 sq. ft.1090 Shore Rd #7, Bourne, MA 02559
MLS# 73461350Listed by: The Agency Boston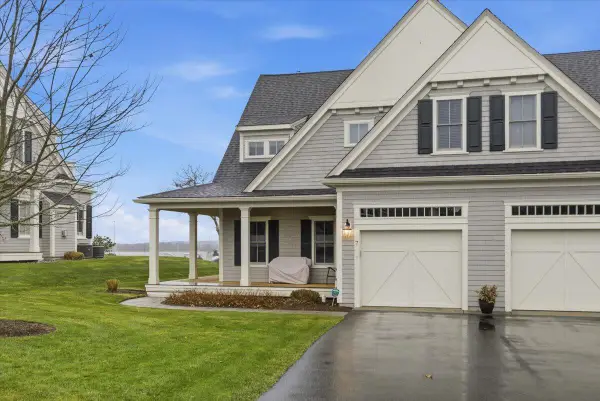 $1,445,000Active2 beds 4 baths2,161 sq. ft.
$1,445,000Active2 beds 4 baths2,161 sq. ft.1090 Shore Road, Cataumet, MA 02534
MLS# 22505826Listed by: THE AGENCY BOSTON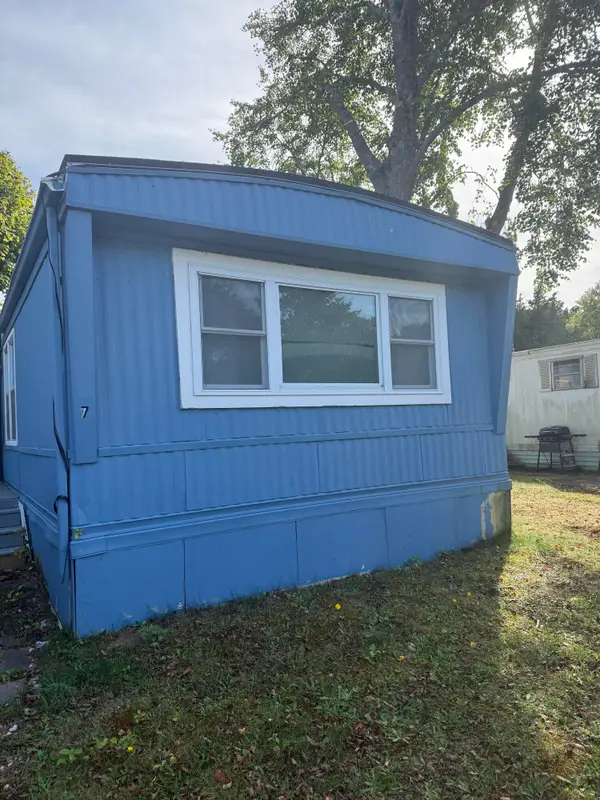 $109,999Active2 beds 1 baths798 sq. ft.
$109,999Active2 beds 1 baths798 sq. ft.7 4th Avenue, Pocasset, MA 02559
MLS# 22505205Listed by: LAER REALTY PARTNERS $630,000Active3 beds 2 baths1,612 sq. ft.
$630,000Active3 beds 2 baths1,612 sq. ft.254 Barlows Landing Road, Pocasset, MA 02559
MLS# 22505046Listed by: KELLER WILLIAMS REALTY

