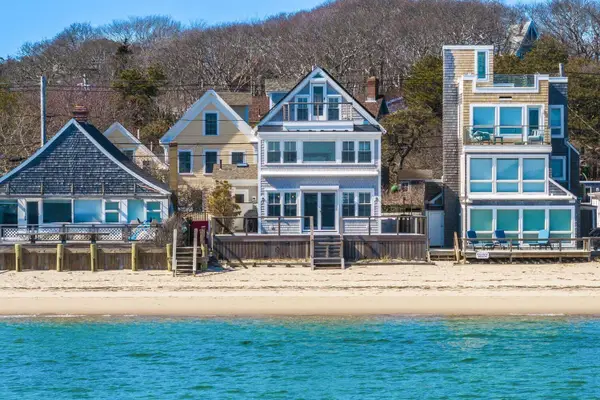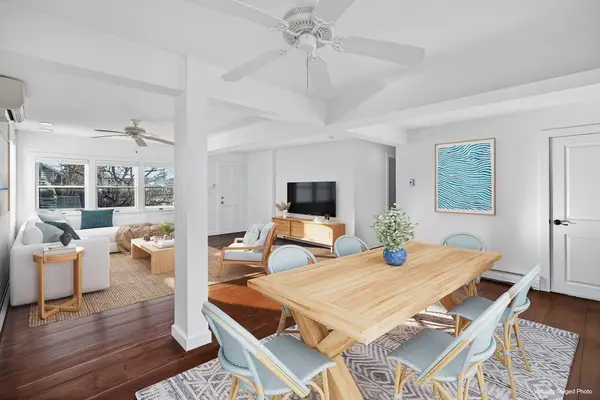44 Captian Berties Way #301, Provincetown, MA 02657
Local realty services provided by:ERA Cape Real Estate
44 Captian Berties Way #301,Provincetown, MA 02657
$1,575,000
- 2 Beds
- 2 Baths
- 1,238 sq. ft.
- Condominium
- Active
Listed by: ricardo rodriguez & associates group, ricardo rodriguez
Office: coldwell banker realty - boston
MLS#:73450121
Source:MLSPIN
Price summary
- Price:$1,575,000
- Price per sq. ft.:$1,272.21
- Monthly HOA dues:$750
About this home
Authentic, inspired, & distinctly elevated, Eden West introduces a new level of coastal sophistication in Provincetown. A boutique collection of 36 refined residences blends timeless Cape Cod design w/ contemporary warmth & effortless style. This 2 bed, 2 bath home, w/ three exposures & two private balconies, offers approx. 1,238sf of thoughtfully designed living, featuring custom wood cabinetry, natural stone finishes, brushed bronze fixtures, & organic materials curated by award-winning Wolf in Sheep Design. Residents will enjoy unprecedented amenities, including a courtyard pool, landscaped gardens & lounge areas, rooftop terraces, garage parking, & elevator access. Where the Cape meets your true escape, from sunrise swims to sunset walks or bike rides, Eden West is your gateway to the best of Provincetown, just moments from the vibrant Commercial St & minutes to the ferry pier for direct access to Boston & Logan Airport. Includes one garage parking space. Visit EdenWestPtown.Com.
Contact an agent
Home facts
- Year built:2026
- Listing ID #:73450121
- Updated:January 03, 2026 at 11:38 AM
Rooms and interior
- Bedrooms:2
- Total bathrooms:2
- Full bathrooms:2
- Living area:1,238 sq. ft.
Heating and cooling
- Cooling:Central Air
- Heating:Central, Electric
Structure and exterior
- Year built:2026
- Building area:1,238 sq. ft.
Utilities
- Water:Public
- Sewer:Public Sewer
Finances and disclosures
- Price:$1,575,000
- Price per sq. ft.:$1,272.21
New listings near 44 Captian Berties Way #301
- New
 $885,000Active1 beds 1 baths500 sq. ft.
$885,000Active1 beds 1 baths500 sq. ft.45 Commercial Street, Provincetown, MA 02657
MLS# 22600086Listed by: BERKSHIRE HATHAWAY HOMESERVICES ROBERT PAUL PROPERTIES - New
 $1,190,000Active2 beds 2 baths640 sq. ft.
$1,190,000Active2 beds 2 baths640 sq. ft.49 Bradford Street, Provincetown, MA 02657
MLS# 22600084Listed by: BERKSHIRE HATHAWAY HOMESERVICES ROBERT PAUL PROPERTIES - New
 $4,950,000Active4 beds 3 baths2,180 sq. ft.
$4,950,000Active4 beds 3 baths2,180 sq. ft.613 Commercial Street, Provincetown, MA 02657
MLS# 22600059Listed by: BERKSHIRE HATHAWAY HOMESERVICES ROBERT PAUL PROPERTIES - New
 $985,000Active2 beds 1 baths560 sq. ft.
$985,000Active2 beds 1 baths560 sq. ft.9A Conwell Street, Provincetown, MA 02657
MLS# 22600061Listed by: RANKIN REALTY  $650,000Pending1 beds 1 baths801 sq. ft.
$650,000Pending1 beds 1 baths801 sq. ft.100 Alden Street, Provincetown, MA 02657
MLS# 22600060Listed by: GIBSON SOTHEBY'S INTERNATIONAL REALTY- New
 $1,175,000Active1 beds 1 baths950 sq. ft.
$1,175,000Active1 beds 1 baths950 sq. ft.175 Bradford Street Extension #Unit 102, Provincetown, MA 02657
MLS# 73465786Listed by: Gibson Sotheby's International Realty - New
 $1,175,000Active1 beds 1 baths950 sq. ft.
$1,175,000Active1 beds 1 baths950 sq. ft.175 Bradford Street Extension, Provincetown, MA 02657
MLS# 22600031Listed by: GIBSON SOTHEBY'S INTERNATIONAL REALTY - New
 $1,150,000Active3 beds 2 baths1,020 sq. ft.
$1,150,000Active3 beds 2 baths1,020 sq. ft.539 Commercial Street #Unit 3, Provincetown, MA 02657
MLS# 73465708Listed by: Gibson Sotheby's International Realty - New
 $1,150,000Active3 beds 2 baths1,020 sq. ft.
$1,150,000Active3 beds 2 baths1,020 sq. ft.539 Commercial Street, Provincetown, MA 02657
MLS# 22600026Listed by: GIBSON SOTHEBY'S INTERNATIONAL REALTY - New
 $2,279,000Active8 beds 6 baths2,760 sq. ft.
$2,279,000Active8 beds 6 baths2,760 sq. ft.341 Bradford Street, Provincetown, MA 02657
MLS# 22600023Listed by: BERKSHIRE HATHAWAY HOMESERVICES ROBERT PAUL PROPERTIES
