100 Marina Dr #511, Quincy, MA 02171
Local realty services provided by:ERA Hart Sargis-Breen Real Estate
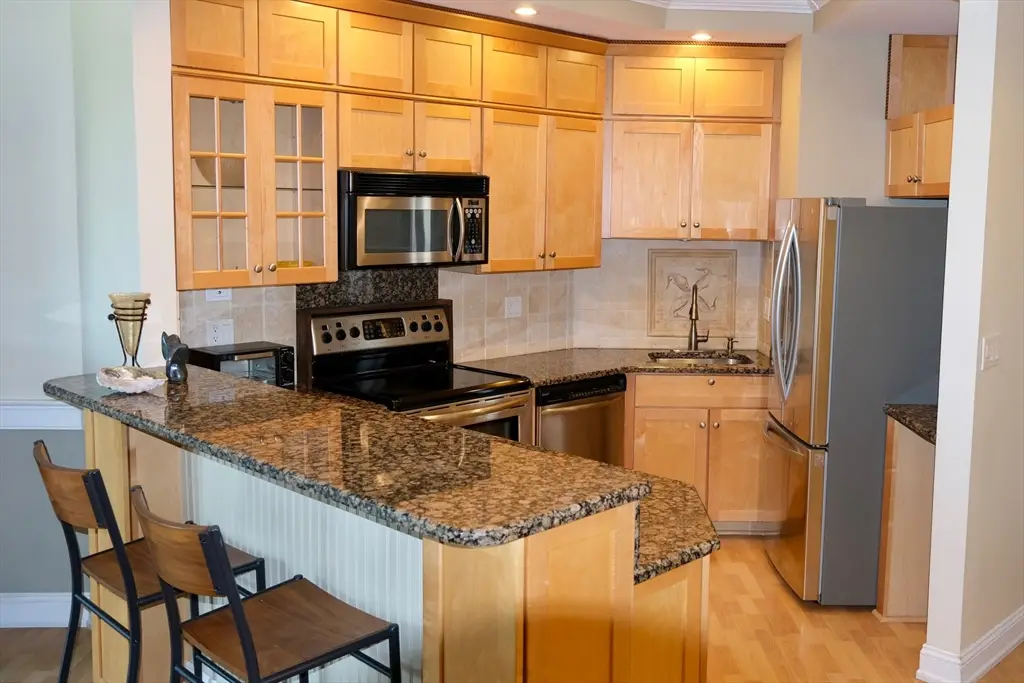
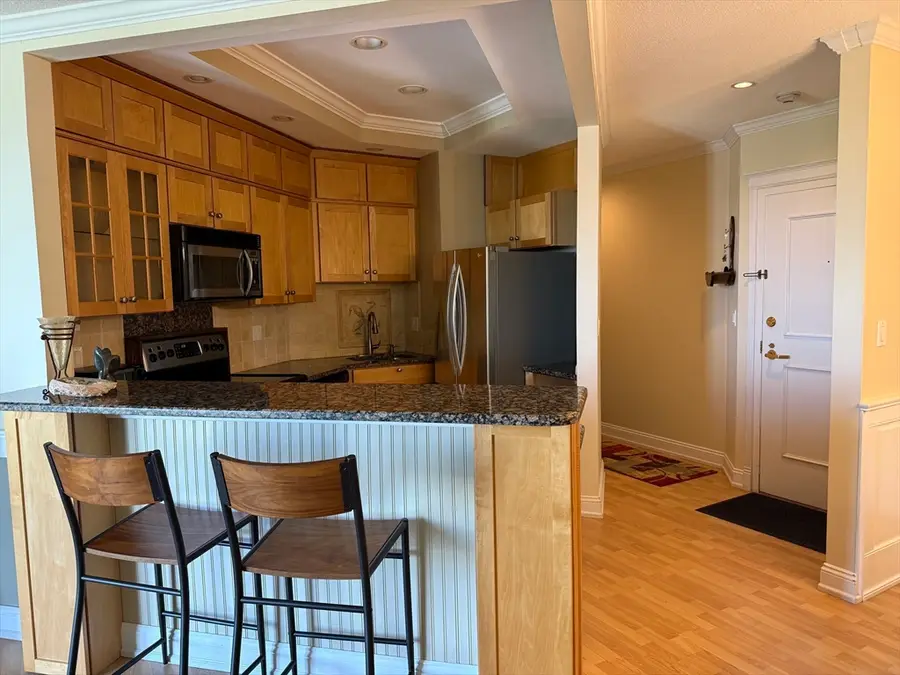
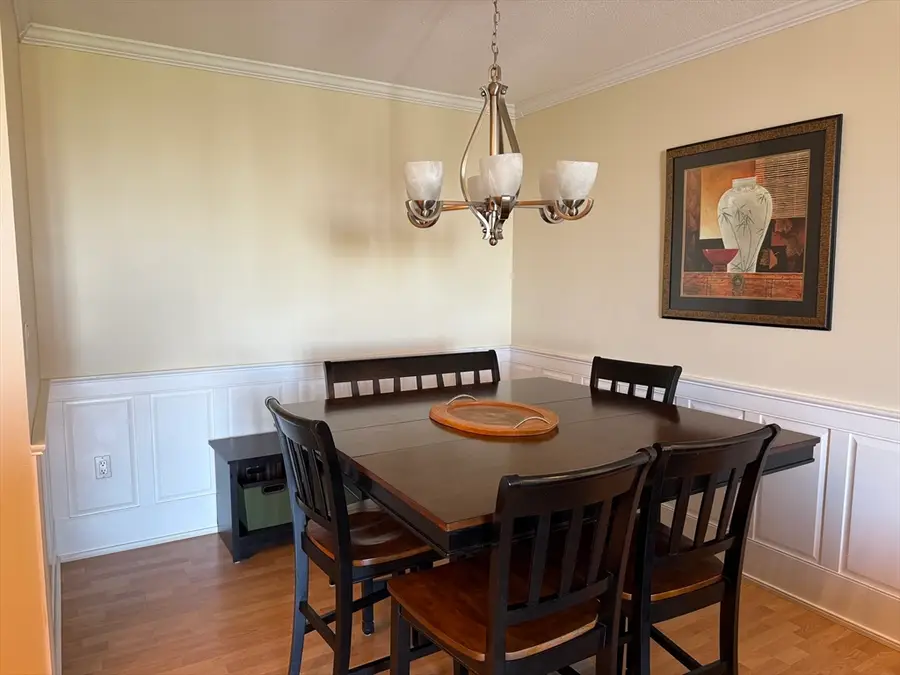
100 Marina Dr #511,Quincy, MA 02171
$559,000
- 2 Beds
- 1 Baths
- 1,015 sq. ft.
- Condominium
- Active
Listed by:lisa berry
Office:simply sell realty
MLS#:73414141
Source:MLSPIN
Price summary
- Price:$559,000
- Price per sq. ft.:$550.74
- Monthly HOA dues:$780
About this home
Come visit this highly sought after location with beautiful ocean views at the Seaport in Marina Bay! Ideal for luxury living by the water and quick access to the city: enjoy strolls on the boardwalk, beach, fine dining, shopping and a 15-minute commute to Boston by ferry, car or subway. This well-designed two-bedroom unit has an open layout, in-unit laundry, central A/C, and an updated kitchen with granite counters. Plentiful closet space with a walk-in closet in the primary bedroom and large closets throughout. Amazing sound proofing in the unit and an expansive private balcony with gorgeous views! Elevator from the unit to the garage with two deeded garage spots and to the elegant entrance with ample visitor parking. It is an extremely well-maintained building both inside and outside. Amenities include a fitness room, outside garden area, security staff, on-site property manager, a shuttle to the Red Line, and a ferry boat to Logan airport and downtown Boston.
Contact an agent
Home facts
- Year built:1988
- Listing Id #:73414141
- Updated:August 14, 2025 at 10:28 AM
Rooms and interior
- Bedrooms:2
- Total bathrooms:1
- Full bathrooms:1
- Living area:1,015 sq. ft.
Heating and cooling
- Cooling:Central Air
- Heating:Electric, Forced Air, Heat Pump
Structure and exterior
- Roof:Shingle
- Year built:1988
- Building area:1,015 sq. ft.
Schools
- High school:North Quincy Hi
- Middle school:Atlantic Middle
- Elementary school:Squantum Elemen
Utilities
- Water:Public
- Sewer:Public Sewer
Finances and disclosures
- Price:$559,000
- Price per sq. ft.:$550.74
- Tax amount:$5,908 (2025)
New listings near 100 Marina Dr #511
- Open Sat, 12 to 2pmNew
 $589,900Active4 beds 2 baths1,496 sq. ft.
$589,900Active4 beds 2 baths1,496 sq. ft.26 Buckinghham Road, Quincy, MA 02170
MLS# 73418091Listed by: Lamacchia Realty, Inc. - Open Fri, 4 to 5:30pmNew
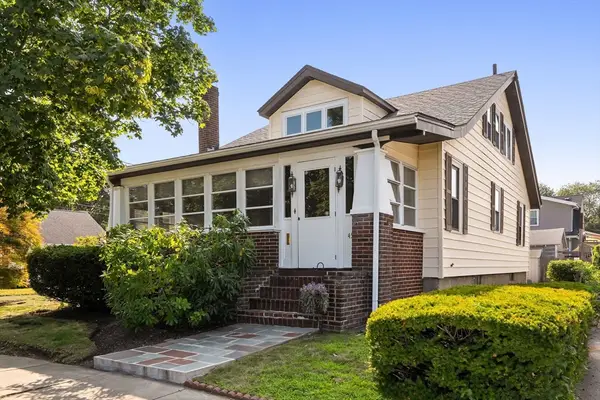 $749,000Active3 beds 2 baths1,599 sq. ft.
$749,000Active3 beds 2 baths1,599 sq. ft.45 Moffat Road, Quincy, MA 02168
MLS# 73418058Listed by: William Raveis R.E. & Home Services - Open Sat, 12 to 1pmNew
 $875,000Active5 beds 2 baths2,755 sq. ft.
$875,000Active5 beds 2 baths2,755 sq. ft.14 Harrington Ave, Quincy, MA 02169
MLS# 73418024Listed by: Keller Williams Realty Boston South West - New
 $399,000Active1 beds 2 baths742 sq. ft.
$399,000Active1 beds 2 baths742 sq. ft.200 Falls Blvd #F108, Quincy, MA 02169
MLS# 73417804Listed by: Lewis & Joyce Real Estate - Open Sat, 1 to 2:30pmNew
 $330,000Active2 beds 1 baths779 sq. ft.
$330,000Active2 beds 1 baths779 sq. ft.796 Willard St #D9, Quincy, MA 02169
MLS# 73417668Listed by: Lamacchia Realty, Inc. - Open Fri, 5:30 to 6:30pmNew
 $574,900Active2 beds 2 baths1,166 sq. ft.
$574,900Active2 beds 2 baths1,166 sq. ft.908 Southern Artery, Quincy, MA 02169
MLS# 73417677Listed by: Thread Real Estate, LLC - Open Sat, 11am to 1pmNew
 $249,999Active1 beds 1 baths467 sq. ft.
$249,999Active1 beds 1 baths467 sq. ft.141 Willard Street #3, Quincy, MA 02169
MLS# 73417493Listed by: Simaku Realty, LLC - Open Sat, 12 to 1:30pmNew
 $644,900Active4 beds 2 baths1,334 sq. ft.
$644,900Active4 beds 2 baths1,334 sq. ft.629 Sea St, Quincy, MA 02169
MLS# 73417385Listed by: Coldwell Banker Realty - Sharon - New
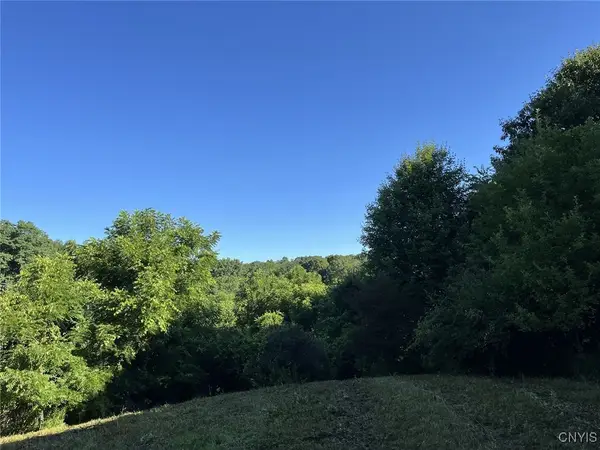 $33,900Active4.1 Acres
$33,900Active4.1 AcresRoute 70, Nunda, NY 14517
MLS# S1630267Listed by: LANDQUEST INC. - Open Sat, 1 to 3pmNew
 $525,000Active3 beds 2 baths1,193 sq. ft.
$525,000Active3 beds 2 baths1,193 sq. ft.10 Weston Ave #324, Quincy, MA 02170
MLS# 73417060Listed by: Keller Williams Realty
