129-133 Beale St, Quincy, MA 02170
Local realty services provided by:ERA Cape Real Estate
129-133 Beale St,Quincy, MA 02170
$1,380,000
- 8 Beds
- 4 Baths
- 3,263 sq. ft.
- Multi-family
- Active
Upcoming open houses
- Sat, Oct 0412:00 pm - 02:00 pm
- Sun, Oct 0512:00 pm - 02:00 pm
Listed by:michael kwan
Office:denkar realty group
MLS#:73438440
Source:MLSPIN
Price summary
- Price:$1,380,000
- Price per sq. ft.:$422.92
About this home
Rare Find Investment Opportunity. This 4 family home is only 2 minutes walking distance from Wollaston T Station. 1/3/2/2-beds layout in separated units, free standing property with 8 parking spaces & ample street parking. Prime location that is easy to rent, next to Wollaston Hill & is only 10 minutes driving to Downtown Boston. The units offering spacious living space. The 3rd floor connects to the deck overlooking Boston city view; 2nd floor with 3 beds & huge living room, plus a bonus office room; 1st floor consists other 2 units both with 2 beds. The 3rd floor has individual heating system, other 3 units share one heating system, & one hot water tank for 4 units. The property is easy to maintain, all units in move in condition can be delivered vacant for closing. coin-operated laundry machine in basement will stay. Seller never lived in the property. Sold " as is " condition, no representation or warranty from seller or listing agent. Showing starts at Open House SAT/Sunday 12PM
Contact an agent
Home facts
- Year built:1910
- Listing ID #:73438440
- Updated:October 02, 2025 at 12:23 PM
Rooms and interior
- Bedrooms:8
- Total bathrooms:4
- Full bathrooms:4
- Living area:3,263 sq. ft.
Heating and cooling
- Cooling:Window Unit(s)
- Heating:Forced Air, Natural Gas
Structure and exterior
- Roof:Shingle
- Year built:1910
- Building area:3,263 sq. ft.
- Lot area:0.14 Acres
Utilities
- Water:Public
- Sewer:Public Sewer
Finances and disclosures
- Price:$1,380,000
- Price per sq. ft.:$422.92
- Tax amount:$10,263 (2025)
New listings near 129-133 Beale St
- New
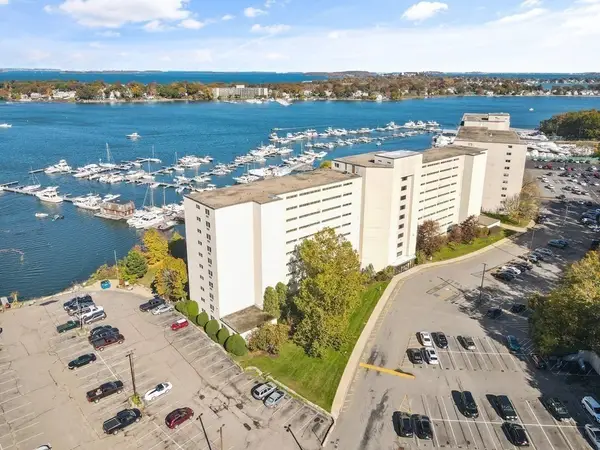 $415,000Active2 beds 2 baths1,151 sq. ft.
$415,000Active2 beds 2 baths1,151 sq. ft.200 Cove Way #614, Quincy, MA 02169
MLS# 73438471Listed by: Fathom Realty MA - Open Sat, 12 to 2pmNew
 $875,000Active4 beds 2 baths2,167 sq. ft.
$875,000Active4 beds 2 baths2,167 sq. ft.43 Ellington Rd, Quincy, MA 02170
MLS# 73438436Listed by: Keller Williams Realty - Open Sat, 12 to 1:30pmNew
 $949,000Active5 beds 2 baths2,557 sq. ft.
$949,000Active5 beds 2 baths2,557 sq. ft.237-239 Billings Rd, Quincy, MA 02170
MLS# 73438297Listed by: Keller Williams Realty - Open Fri, 9 to 10amNew
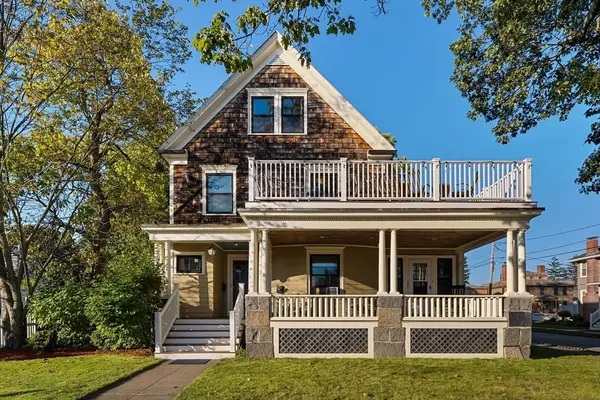 $1,299,000Active6 beds 4 baths3,057 sq. ft.
$1,299,000Active6 beds 4 baths3,057 sq. ft.101 Beach Street, Quincy, MA 02170
MLS# 73438218Listed by: William Raveis R.E. & Home Services - New
 $655,000Active2 beds 2 baths1,270 sq. ft.
$655,000Active2 beds 2 baths1,270 sq. ft.585 Washington St #model, Quincy, MA 02169
MLS# 73438267Listed by: East West Real Estate, LLC - Open Sat, 12 to 2pmNew
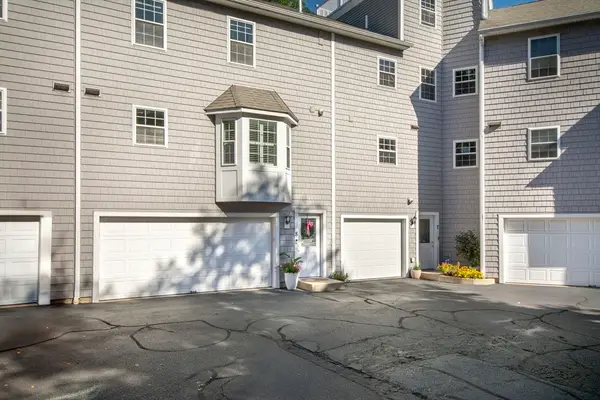 $599,000Active2 beds 2 baths1,192 sq. ft.
$599,000Active2 beds 2 baths1,192 sq. ft.2 Ricciuti Drive #8, Quincy, MA 02169
MLS# 73438155Listed by: Coldwell Banker Realty - Hingham - Open Sat, 11am to 1pmNew
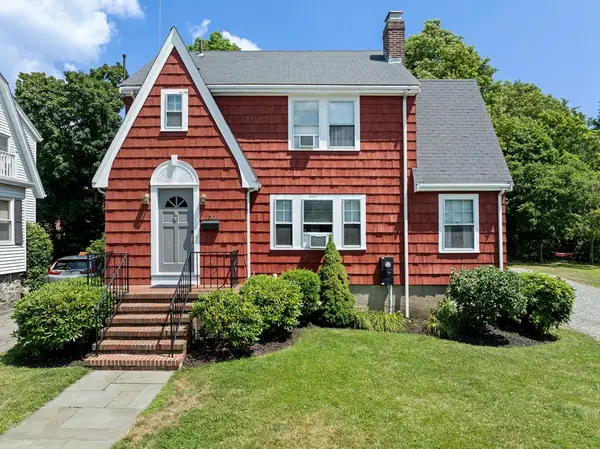 $899,900Active3 beds 2 baths2,157 sq. ft.
$899,900Active3 beds 2 baths2,157 sq. ft.100 Thornton St, Quincy, MA 02170
MLS# 73438042Listed by: Tullish & Clancy - New
 $394,900Active2 beds 1 baths855 sq. ft.
$394,900Active2 beds 1 baths855 sq. ft.9 Common St #3, Quincy, MA 02169
MLS# 73438047Listed by: RE/MAX Platinum - Open Sat, 12 to 2pmNew
 $1,995,000Active8 beds 7 baths4,962 sq. ft.
$1,995,000Active8 beds 7 baths4,962 sq. ft.129 Grand View Ave, Quincy, MA 02170
MLS# 73437815Listed by: FC Realty Group - Open Fri, 3 to 5pmNew
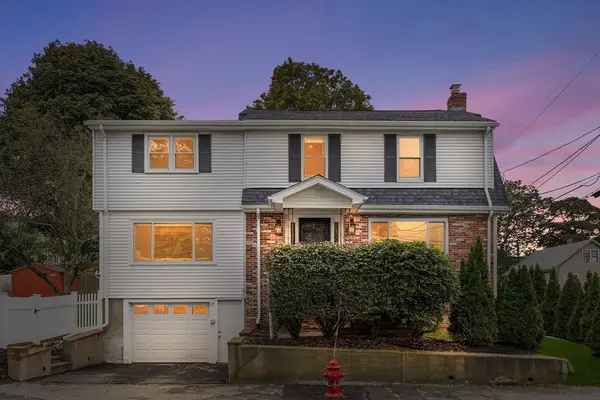 $975,000Active4 beds 3 baths2,367 sq. ft.
$975,000Active4 beds 3 baths2,367 sq. ft.37 Huckins Ave, Quincy, MA 02171
MLS# 73437807Listed by: Redfin Corp.
