133 Commander Shea Blvd #303, Quincy, MA 02171
Local realty services provided by:ERA M. Connie Laplante Real Estate
133 Commander Shea Blvd #303,Quincy, MA 02171
$270,000
- - Beds
- 1 Baths
- 505 sq. ft.
- Condominium
- Active
Listed by: joseph barnes
Office: keller williams realty boston-metro | back bay
MLS#:73194318
Source:MLSPIN
Price summary
- Price:$270,000
- Price per sq. ft.:$534.65
- Monthly HOA dues:$455
About this home
Owner has decided to rent unit Seller requests all inquiries be directed to listing Agent. Lighting doesn't strike twice! Don't miss out on this one. Wow! Take a look at this amazing studio at Edgewater Place in North Quincy! Perfect for a lovely home or as a fantastic investment property! The unit has been fully renovated with all new flooring, cabinets, countertop, sink faucet, all the outlet covers, garbage disposal and microwave. The exterior of the building, balconies, and roof of the balconies, balconies sliding door, and HVAC have all been fully renovated in 2022! No upcoming assessments. The condo offers an in-ground pool included in HOA! Two elevators in service, a sunny balcony for morning coffee or evening wine and a Deeded parking #56 with multiple visitor parking spots for your friends and family!! Fantastic location just 1 Mile to Wollaston Beach, 3 minutes away from the Red Line North Quincy and 20 mins to 93 North Quincy & Boston, 5 mins from Marina Bay.
Contact an agent
Home facts
- Year built:1985
- Listing ID #:73194318
- Updated:February 20, 2024 at 04:48 PM
Rooms and interior
- Total bathrooms:1
- Full bathrooms:1
- Living area:505 sq. ft.
Heating and cooling
- Cooling:Individual, Unit Control
- Heating:Forced Air, Natural Gas, Unit Control
Structure and exterior
- Roof:Asphalt/Composition Shingles, Slate
- Year built:1985
- Building area:505 sq. ft.
Utilities
- Water:Public
- Sewer:Public Sewer
Finances and disclosures
- Price:$270,000
- Price per sq. ft.:$534.65
- Tax amount:$2,590
New listings near 133 Commander Shea Blvd #303
- Open Sat, 12 to 2pmNew
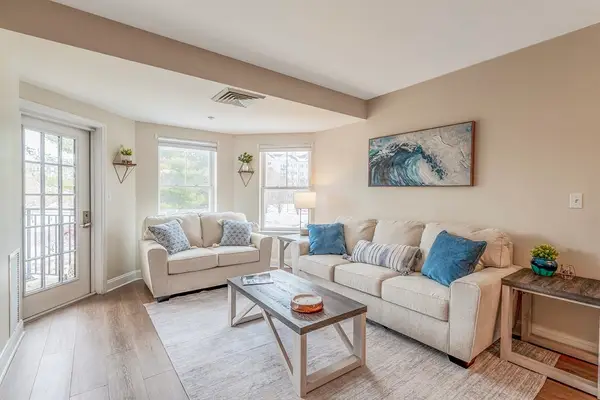 $629,000Active2 beds 2 baths1,116 sq. ft.
$629,000Active2 beds 2 baths1,116 sq. ft.10 Seaport Dr #2213, Quincy, MA 02171
MLS# 73476452Listed by: William Raveis R.E. & Home Services - Open Sat, 11am to 12pmNew
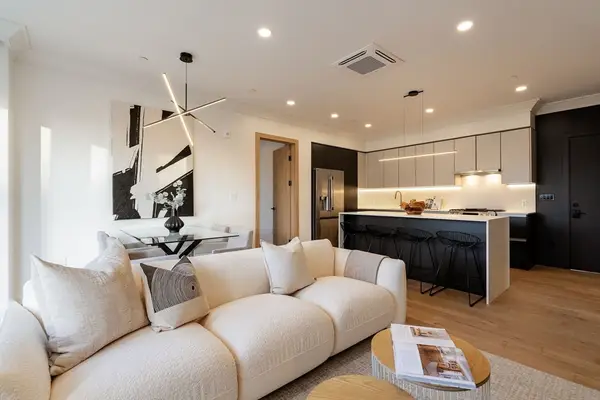 $765,000Active2 beds 2 baths958 sq. ft.
$765,000Active2 beds 2 baths958 sq. ft.388 Washington Street #405, Quincy, MA 02169
MLS# 73476412Listed by: William Raveis R.E. & Home Services - New
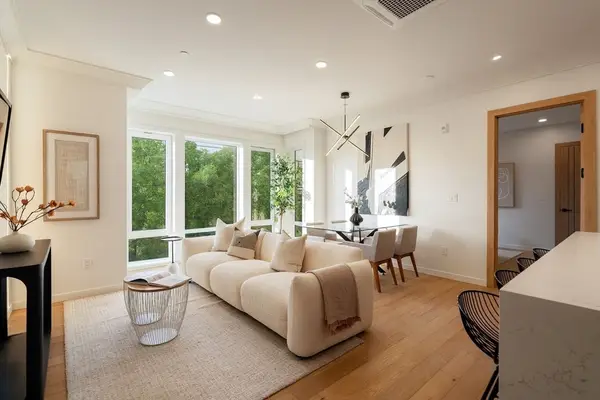 $659,000Active2 beds 2 baths964 sq. ft.
$659,000Active2 beds 2 baths964 sq. ft.388 Washington Street #302, Quincy, MA 02169
MLS# 73476403Listed by: William Raveis R.E. & Home Services - Open Sat, 11am to 12pmNew
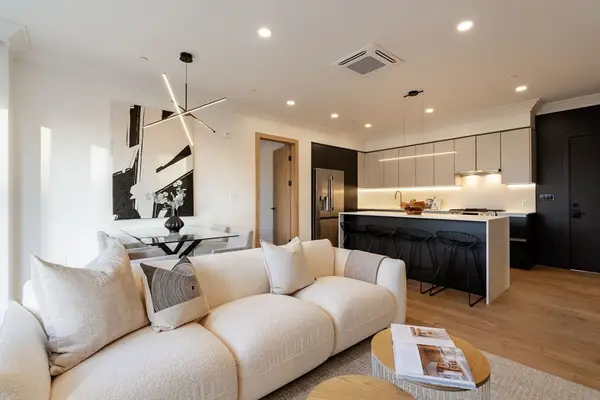 $659,000Active2 beds 2 baths1,030 sq. ft.
$659,000Active2 beds 2 baths1,030 sq. ft.388 Washington Street #204, Quincy, MA 02169
MLS# 73476394Listed by: William Raveis R.E. & Home Services - Open Sat, 12 to 2pmNew
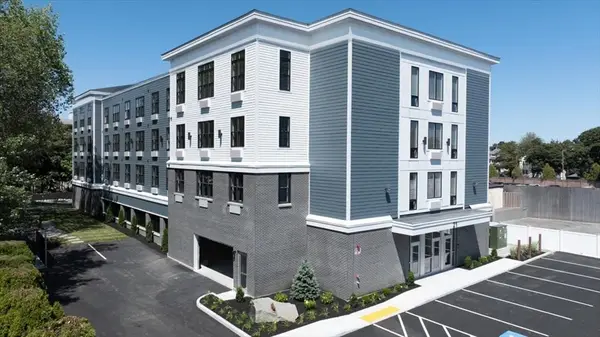 $680,000Active2 beds 2 baths1,022 sq. ft.
$680,000Active2 beds 2 baths1,022 sq. ft.21 Totman Street #205, Quincy, MA 02169
MLS# 73476223Listed by: Galvin Structures - Open Sat, 11am to 12pmNew
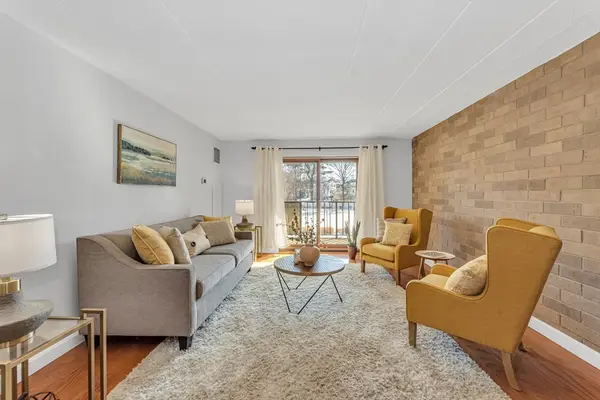 $460,000Active2 beds 2 baths1,170 sq. ft.
$460,000Active2 beds 2 baths1,170 sq. ft.175 Quincy Shore Dr #B23, Quincy, MA 02171
MLS# 73476122Listed by: Insight Realty Group, Inc. - Open Sat, 1:30 to 3:30pmNew
 $749,900Active4 beds 1 baths1,652 sq. ft.
$749,900Active4 beds 1 baths1,652 sq. ft.144 Kemper Street, Quincy, MA 02170
MLS# 73476098Listed by: Gibson Sotheby's International Realty - Open Sun, 12 to 1:30pmNew
 $688,000Active2 beds 3 baths1,469 sq. ft.
$688,000Active2 beds 3 baths1,469 sq. ft.50 N. Payne St #1, Quincy, MA 02169
MLS# 73475959Listed by: William Raveis R.E. & Home Services - Open Sun, 12 to 1:30pmNew
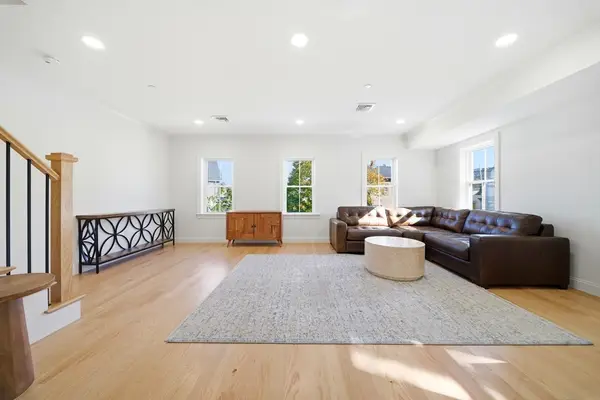 $748,000Active2 beds 3 baths1,525 sq. ft.
$748,000Active2 beds 3 baths1,525 sq. ft.50 N. Payne St #6, Quincy, MA 02169
MLS# 73475976Listed by: William Raveis R.E. & Home Services - Open Sat, 12 to 2pmNew
 $699,000Active3 beds 1 baths1,570 sq. ft.
$699,000Active3 beds 1 baths1,570 sq. ft.28 Brook Rd, Quincy, MA 02169
MLS# 73475790Listed by: Real Broker MA, LLC

