19 Harbourside Rd #19, Quincy, MA 02171
Local realty services provided by:Cohn & Company ERA Powered
Listed by: mary collins
Office: realty solutions inc.
MLS#:73449131
Source:MLSPIN
Price summary
- Price:$999,900
- Price per sq. ft.:$526.26
- Monthly HOA dues:$1,093
About this home
Welcome to Harbourside Condominiums at Marina Bay. This spacious 7-room home offers over 1,900 sq. ft. of comfortable coastal living with 2 bedrooms, 2.5 baths, a versatile loft, and laundry room. Enjoy an open-concept layout featuring a fireplaced living room, dining area, and large reception hall — all with beautiful views overlooking the marsh and ocean. The complex offers a seasonal pool and clubhouse. The kitchen opens to a private deck, perfect for morning coffee or evening relaxation. Additional highlights include engineered hardwood floors, gas heat, and an attached 2-car garage with entry to the unit, plus 2 outdoor parking spaces, association pool and gym. Just steps to the vibrant Marina Bay community, restaurants, shops, walking trails, and the marina for your boat or kayak. Only 7 miles from downtown Boston with easy access to water transportation and the Red Line. Coastal living meets city convenience — a rare opportunity not to be missed.
Contact an agent
Home facts
- Year built:1984
- Listing ID #:73449131
- Updated:February 13, 2026 at 03:25 PM
Rooms and interior
- Bedrooms:2
- Total bathrooms:3
- Full bathrooms:2
- Half bathrooms:1
- Living area:1,900 sq. ft.
Heating and cooling
- Cooling:1 Cooling Zone, Central Air, Unit Control
- Heating:Forced Air, Natural Gas
Structure and exterior
- Roof:Shingle, Wood
- Year built:1984
- Building area:1,900 sq. ft.
Schools
- High school:North Quincy High
- Middle school:Atlantic Middle
- Elementary school:Squantum
Utilities
- Water:Public
- Sewer:Public Sewer
Finances and disclosures
- Price:$999,900
- Price per sq. ft.:$526.26
- Tax amount:$10,654 (2025)
New listings near 19 Harbourside Rd #19
- New
 $740,000Active2 beds 2 baths1,090 sq. ft.
$740,000Active2 beds 2 baths1,090 sq. ft.21 Totman Street #PH-405, Quincy, MA 02169
MLS# 73477024Listed by: Galvin Structures - Open Sat, 12 to 2pmNew
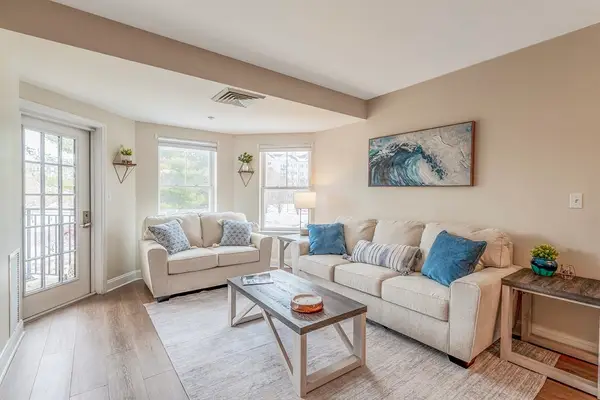 $629,000Active2 beds 2 baths1,116 sq. ft.
$629,000Active2 beds 2 baths1,116 sq. ft.10 Seaport Dr #2213, Quincy, MA 02171
MLS# 73476452Listed by: William Raveis R.E. & Home Services - Open Sat, 11am to 12pmNew
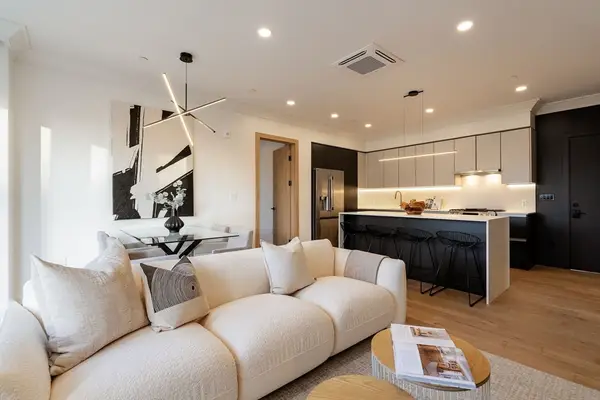 $765,000Active2 beds 2 baths958 sq. ft.
$765,000Active2 beds 2 baths958 sq. ft.388 Washington Street #405, Quincy, MA 02169
MLS# 73476412Listed by: William Raveis R.E. & Home Services - New
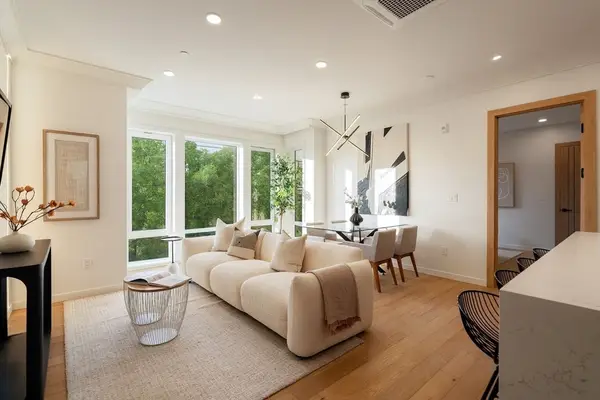 $659,000Active2 beds 2 baths964 sq. ft.
$659,000Active2 beds 2 baths964 sq. ft.388 Washington Street #302, Quincy, MA 02169
MLS# 73476403Listed by: William Raveis R.E. & Home Services - Open Sat, 11am to 12pmNew
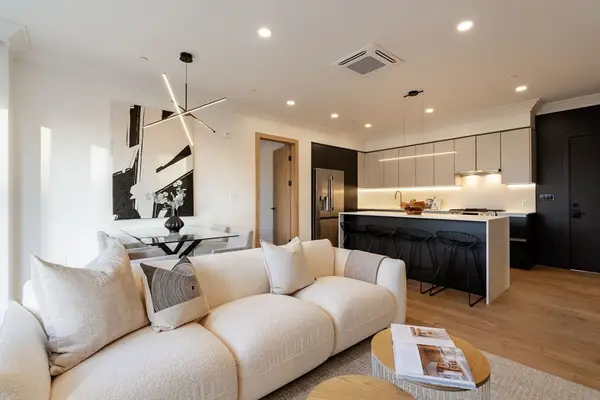 $659,000Active2 beds 2 baths1,030 sq. ft.
$659,000Active2 beds 2 baths1,030 sq. ft.388 Washington Street #204, Quincy, MA 02169
MLS# 73476394Listed by: William Raveis R.E. & Home Services - Open Sat, 12 to 2pmNew
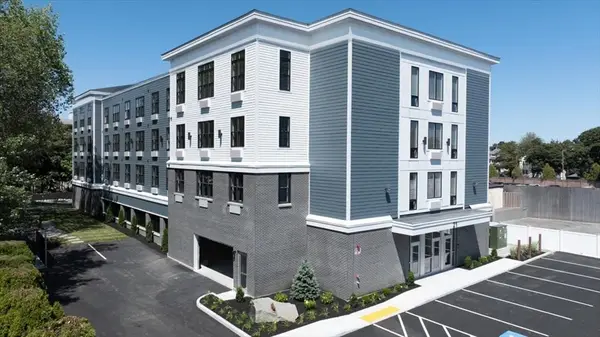 $680,000Active2 beds 2 baths1,022 sq. ft.
$680,000Active2 beds 2 baths1,022 sq. ft.21 Totman Street #205, Quincy, MA 02169
MLS# 73476223Listed by: Galvin Structures - Open Sat, 11am to 12pmNew
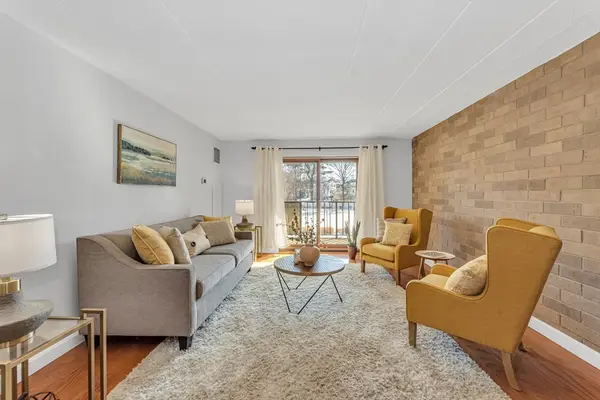 $460,000Active2 beds 2 baths1,170 sq. ft.
$460,000Active2 beds 2 baths1,170 sq. ft.175 Quincy Shore Dr #B23, Quincy, MA 02171
MLS# 73476122Listed by: Insight Realty Group, Inc. - Open Sat, 1:30 to 3:30pmNew
 $749,900Active4 beds 1 baths1,652 sq. ft.
$749,900Active4 beds 1 baths1,652 sq. ft.144 Kemper Street, Quincy, MA 02170
MLS# 73476098Listed by: Gibson Sotheby's International Realty - Open Sun, 12 to 1:30pmNew
 $688,000Active2 beds 3 baths1,469 sq. ft.
$688,000Active2 beds 3 baths1,469 sq. ft.50 N. Payne St #1, Quincy, MA 02169
MLS# 73475959Listed by: William Raveis R.E. & Home Services - Open Sun, 12 to 1:30pmNew
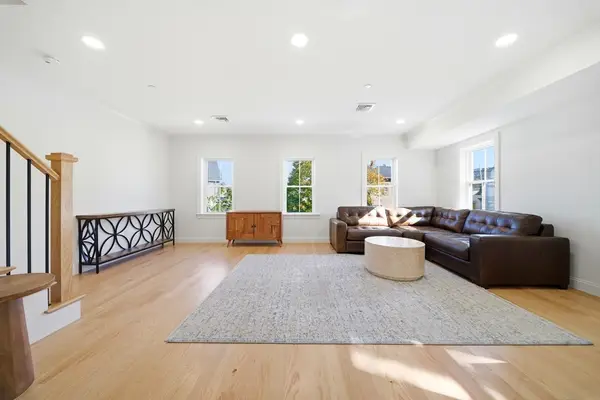 $748,000Active2 beds 3 baths1,525 sq. ft.
$748,000Active2 beds 3 baths1,525 sq. ft.50 N. Payne St #6, Quincy, MA 02169
MLS# 73475976Listed by: William Raveis R.E. & Home Services

