65 - 67 Davis St, Quincy, MA 02170
Local realty services provided by:ERA Cape Real Estate
Upcoming open houses
- Sat, Sep 2712:00 pm - 02:00 pm
- Sun, Sep 2812:00 pm - 02:00 pm
Listed by:john tronca
Office:keller williams realty
MLS#:73433801
Source:MLSPIN
Price summary
- Price:$1,049,000
- Price per sq. ft.:$461.71
About this home
Here is your opportunity to purchase a long time family owned 2-Family home in a highly desirable Wollaston Beach neighborhood! This spacious property offers 5 rooms 2 bedrooms and one bath on the 1st floor and 6 rooms with 3 bedrooms and one bath on the 2nd floor plus a walk up attic. There is also a full basement with full laundry area, all separate heating & electrical systems. This home offers hardwood floors, spacious room sizes, brick fireplaces, similar layout on both floors, enclosed front porches on both floors plus a private backyard. updated heating systems and replacement windows. Older partial finished basement and The 2nd floor needs updating, dishwasher & some stove tops not working, Located just a short walk to Wollaston Beach, Fantastic commuter location, walking distance to bus and approx. 1/2 mile to Wollaston Center and Train Station. 1st fl has excellent tenants have been there for 2 years TAW, 2nd floor will be delivered vacant.
Contact an agent
Home facts
- Year built:1923
- Listing ID #:73433801
- Updated:September 26, 2025 at 06:53 PM
Rooms and interior
- Bedrooms:5
- Total bathrooms:3
- Full bathrooms:2
- Half bathrooms:1
- Living area:2,272 sq. ft.
Structure and exterior
- Roof:Shingle
- Year built:1923
- Building area:2,272 sq. ft.
- Lot area:0.1 Acres
Utilities
- Water:Public
- Sewer:Public Sewer
Finances and disclosures
- Price:$1,049,000
- Price per sq. ft.:$461.71
- Tax amount:$9,588 (2025)
New listings near 65 - 67 Davis St
- New
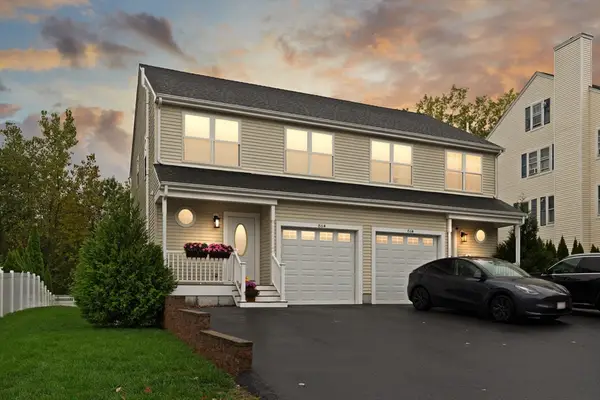 $699,000Active3 beds 3 baths1,652 sq. ft.
$699,000Active3 beds 3 baths1,652 sq. ft.86 Wren Terrace #A, Quincy, MA 02169
MLS# 73436271Listed by: Coldwell Banker Realty - Milton - Open Sat, 11am to 12:30pmNew
 $750,000Active4 beds 2 baths2,339 sq. ft.
$750,000Active4 beds 2 baths2,339 sq. ft.35 Estabrook, Quincy, MA 02170
MLS# 73436219Listed by: Advisors Living - Boston - Open Sat, 12 to 2pmNew
 $699,999Active4 beds 4 baths2,380 sq. ft.
$699,999Active4 beds 4 baths2,380 sq. ft.92 Spring St, Quincy, MA 02169
MLS# 73436137Listed by: F. Scott Crowley Real Estate LLC - New
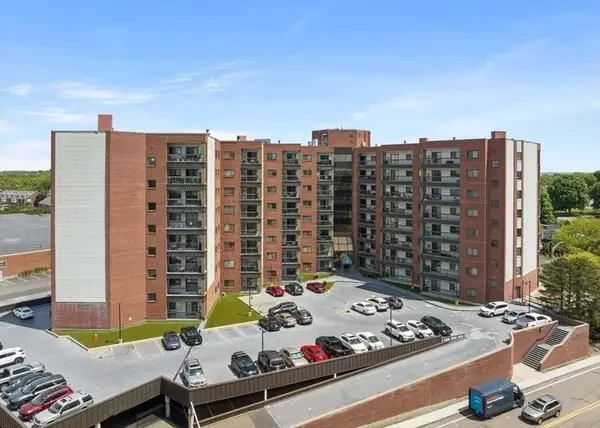 $449,000Active2 beds 2 baths1,081 sq. ft.
$449,000Active2 beds 2 baths1,081 sq. ft.90 Quincy Shore Drive #501, Quincy, MA 02171
MLS# 73435989Listed by: Boston Hub Real Estate - Open Sat, 11am to 1pmNew
 $748,800Active3 beds 2 baths1,622 sq. ft.
$748,800Active3 beds 2 baths1,622 sq. ft.25 Hummock Road, Quincy, MA 02171
MLS# 73435747Listed by: Duhallow Real Estate - New
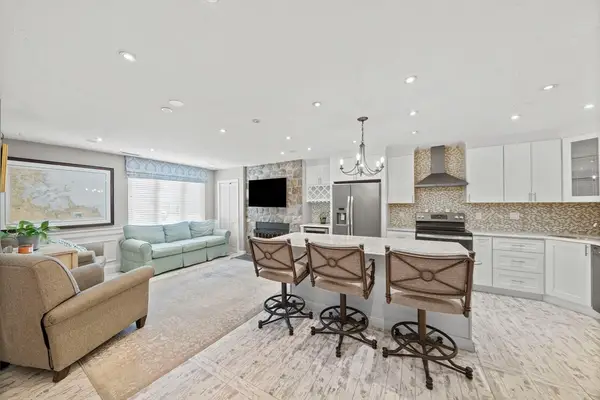 $599,000Active2 beds 3 baths1,395 sq. ft.
$599,000Active2 beds 3 baths1,395 sq. ft.158 Quincy Shore Dr #78, Quincy, MA 02171
MLS# 73435616Listed by: Duhallow Real Estate - New
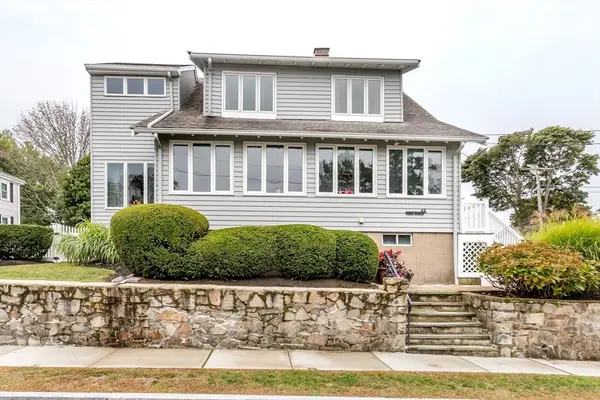 $929,000Active3 beds 3 baths2,000 sq. ft.
$929,000Active3 beds 3 baths2,000 sq. ft.43 Parke Ave, Quincy, MA 02171
MLS# 73435538Listed by: William Raveis R.E. & Home Services - Open Sat, 11am to 1pmNew
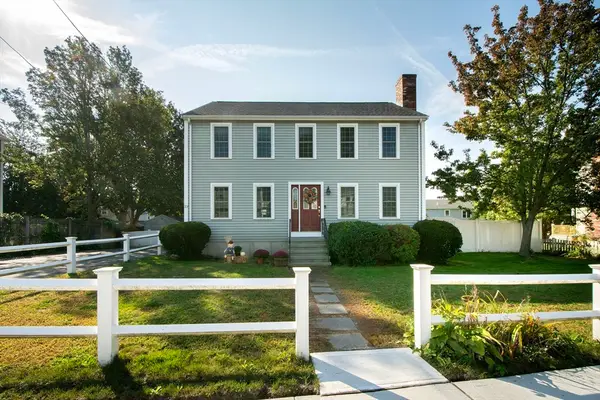 $799,900Active3 beds 3 baths2,222 sq. ft.
$799,900Active3 beds 3 baths2,222 sq. ft.23 Charles St, Quincy, MA 02169
MLS# 73435415Listed by: Hanley Law Realty, LLC - Open Sat, 1 to 2:30pmNew
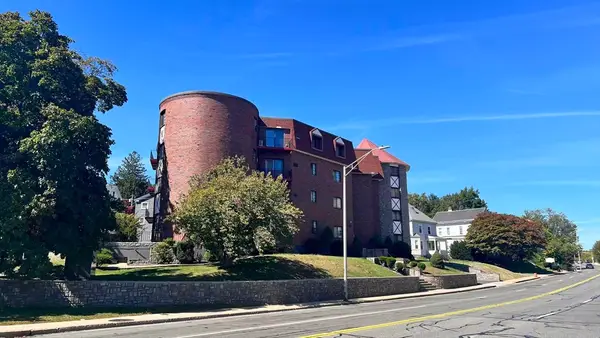 $389,900Active2 beds 1 baths854 sq. ft.
$389,900Active2 beds 1 baths854 sq. ft.215 Thomas Burgin Pkwy #G4, Quincy, MA 02169
MLS# 73435094Listed by: East West Real Estate, LLC - New
 $759,000Active4 beds 3 baths1,482 sq. ft.
$759,000Active4 beds 3 baths1,482 sq. ft.47 Connell St, Quincy, MA 02169
MLS# 73435103Listed by: Coldwell Banker Realty - Westwood
