210 Linsay Drive, Raynham, MA 02767
Local realty services provided by:ERA Cape Real Estate
Listed by: debra johnson, debra johnson
Office: debra johnson realty group
MLS#:73453098
Source:MLSPIN
Price summary
- Price:$429,900
- Price per sq. ft.:$232.63
About this home
Dormers grace the recessed entryway of this stunning home located in sought after Phase II of Pine Hill Estates - a 55+ community. The living room has crown molding and 8' flat ceilings creating an inviting atmosphere for relaxation and conversation. The heart of this home resides in its open floor plan kitchen; a culinary dream brought to life with 42" shaker cabinets that offer ample storage, stainless steel appliances, a pot filler and a stylish wall chimney range hood.The glass backsplash and under cabinet lighting adds a touch of elegance while complementing the large kitchen island that invites gatherings and casual dining. The dining room slider leads to a private rear deck overlooking the woods while the utility room, complete with washer and dryer, provides easy access to the covered porch - both perfect spots to start your day or to relax at days end. The primary bedroom provides a private retreat, complete with an ensuite bathroom with soaking tub. Nothing to do but enjoy!
Contact an agent
Home facts
- Year built:2018
- Listing ID #:73453098
- Updated:November 14, 2025 at 12:01 PM
Rooms and interior
- Bedrooms:3
- Total bathrooms:2
- Full bathrooms:2
- Living area:1,848 sq. ft.
Heating and cooling
- Cooling:1 Cooling Zone, Central Air, ENERGY STAR Qualified Equipment
- Heating:ENERGY STAR Qualified Equipment, Forced Air, Propane
Structure and exterior
- Roof:Asphalt/Composition Shingles, Shingle
- Year built:2018
- Building area:1,848 sq. ft.
- Lot area:0.18 Acres
Utilities
- Water:Public
- Sewer:Public Sewer
Finances and disclosures
- Price:$429,900
- Price per sq. ft.:$232.63
New listings near 210 Linsay Drive
- New
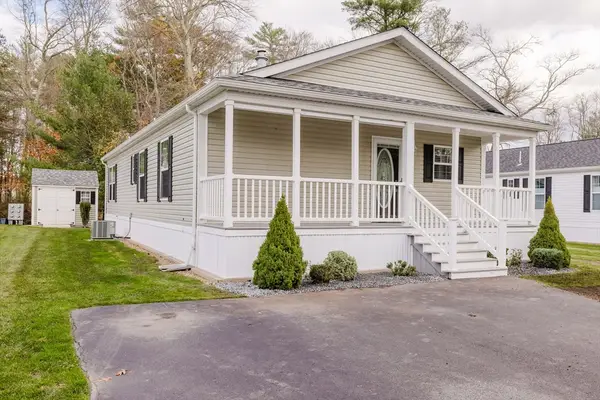 $385,000Active3 beds 2 baths1,540 sq. ft.
$385,000Active3 beds 2 baths1,540 sq. ft.17 Maries Way, Raynham, MA 02767
MLS# 73453113Listed by: Debra Johnson Realty Group - Open Sat, 10am to 12pmNew
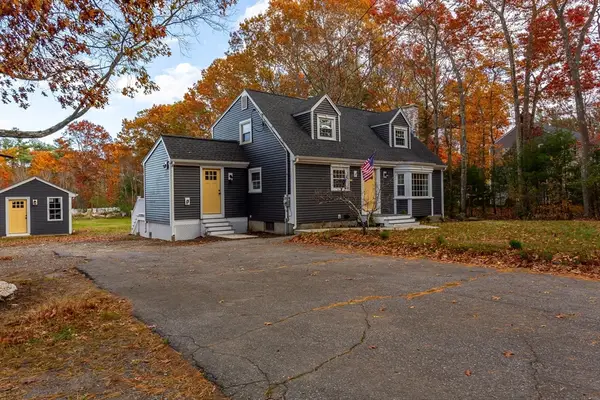 $629,990Active4 beds 3 baths2,136 sq. ft.
$629,990Active4 beds 3 baths2,136 sq. ft.730 Locust St, Raynham, MA 02767
MLS# 73453020Listed by: Century 21 Signature Properties - Open Sat, 11am to 1pmNew
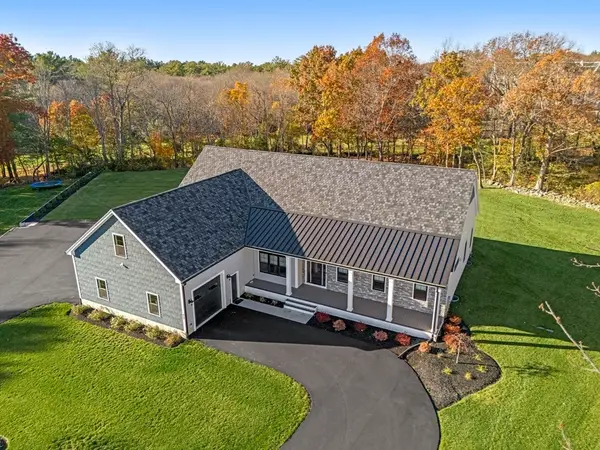 $1,350,000Active3 beds 3 baths5,041 sq. ft.
$1,350,000Active3 beds 3 baths5,041 sq. ft.73 Raymond Ave, Raynham, MA 02767
MLS# 73452120Listed by: Salvador & Company Real Estate Corp - New
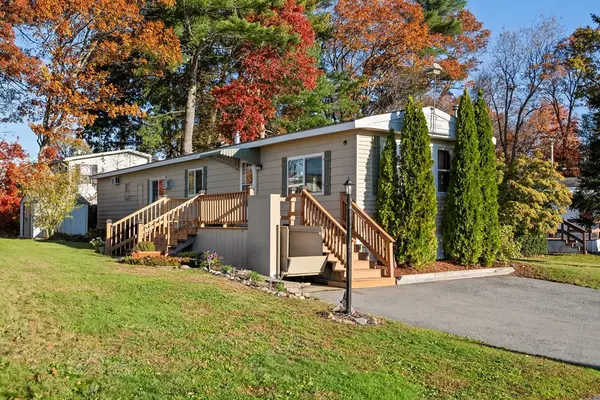 $240,000Active2 beds 1 baths980 sq. ft.
$240,000Active2 beds 1 baths980 sq. ft.49 Louie Lane, Raynham, MA 02767
MLS# 73451425Listed by: Keller Williams Realty - Open Sat, 12 to 1:30pmNew
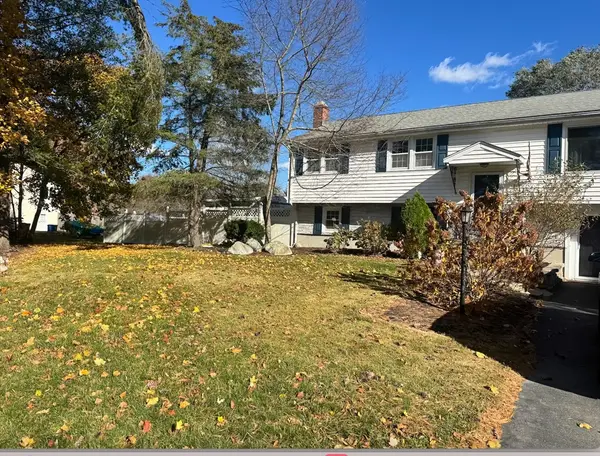 $649,999Active4 beds 2 baths1,830 sq. ft.
$649,999Active4 beds 2 baths1,830 sq. ft.107 Ann St, Raynham, MA 02767
MLS# 73451291Listed by: LAER Realty Partners - Open Sat, 11am to 1pmNew
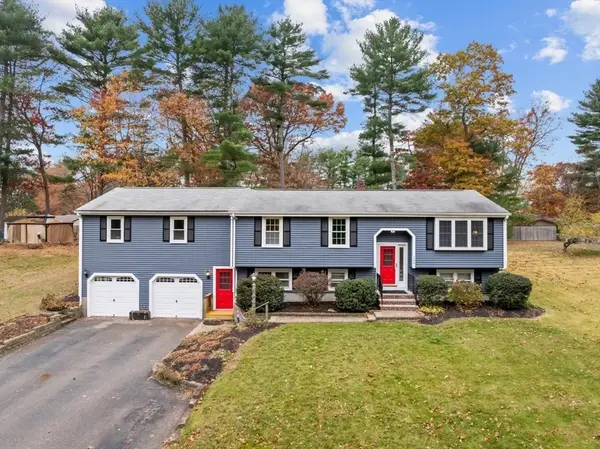 $679,900Active7 beds 3 baths3,102 sq. ft.
$679,900Active7 beds 3 baths3,102 sq. ft.166 Eleanor Rd, Raynham, MA 02767
MLS# 73451220Listed by: Keller Williams Realty - New
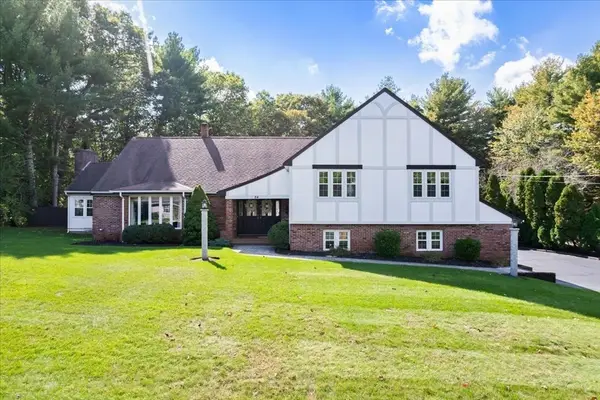 $1,079,000Active3 beds 3 baths3,401 sq. ft.
$1,079,000Active3 beds 3 baths3,401 sq. ft.84 Diniz Dr, Raynham, MA 02767
MLS# 73450917Listed by: eXp Realty - New
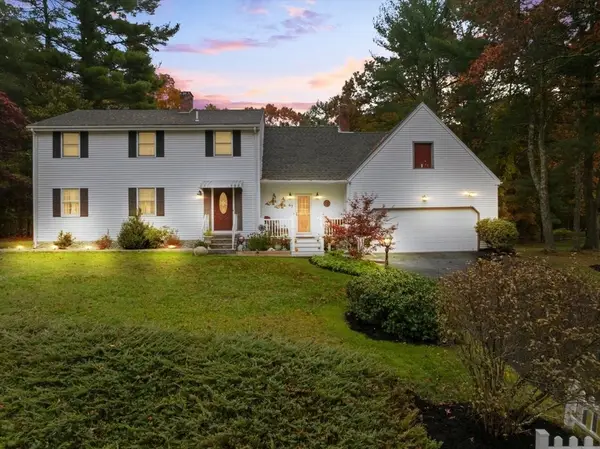 $699,000Active4 beds 3 baths2,394 sq. ft.
$699,000Active4 beds 3 baths2,394 sq. ft.47 Fairbanks Rd, Raynham, MA 02767
MLS# 73450466Listed by: HomeSmart First Class Realty 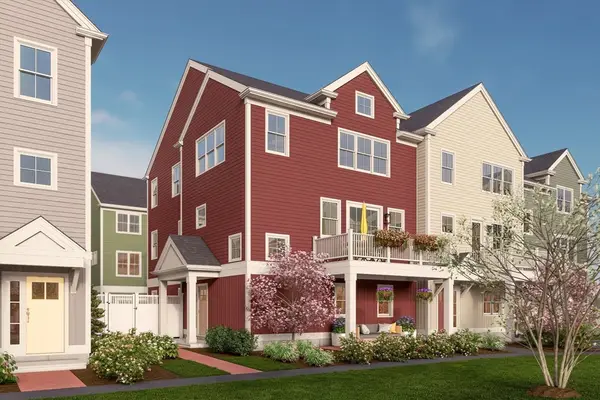 $659,000Active3 beds 3 baths2,830 sq. ft.
$659,000Active3 beds 3 baths2,830 sq. ft.71 Oxbow Road #38-1, Raynham, MA 02767
MLS# 73449681Listed by: Thorndike Development
