38 Sunflower Drive #38, Raynham, MA 02767
Local realty services provided by:ERA Key Realty Services

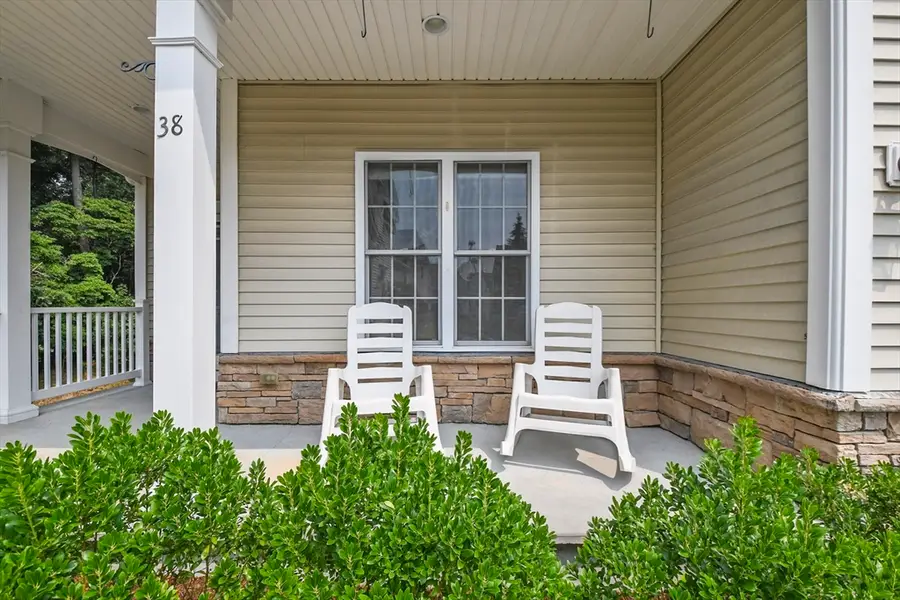
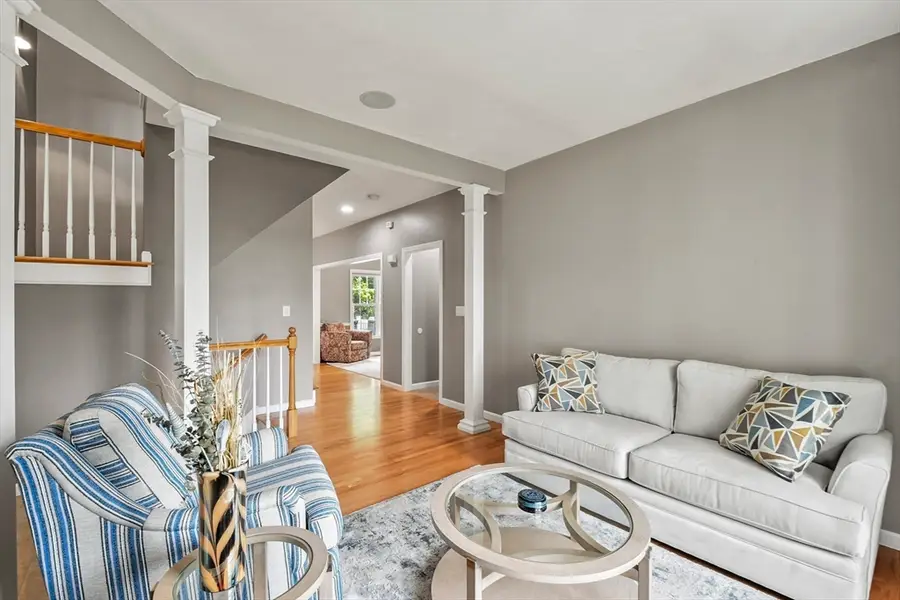
Listed by:christina l. martinez
Office:lamacchia realty, inc.
MLS#:73414831
Source:MLSPIN
Price summary
- Price:$579,900
- Price per sq. ft.:$308.79
- Monthly HOA dues:$245
About this home
Experience elevated living at The Green at Wildflower Village, an exclusive Raynham community where elegance meets ease. This impeccably maintained 2-bedroom, 2.5-bath detached townhouse lives like a single-family home with the convenience of a low-maintenance lifestyle & awesome floor plan, Low monthly condo fee & they shovel the snow right to your front door, making winters effortless! Inside, soaring vaulted ceilings, hardwood floors, and custom millwork create a refined, welcoming space. A gas fireplace warms the family room, while sliding doors lead to a Trex deck—ideal for outdoor dining or quiet mornings. The chef’s kitchen features cherry cabinetry, GE stainless appliances, quartz island & soft-close drawers. The beautiful primary suite offers tray ceilings, dual closets, dbl vanity bath w/separate tub & shower. A quiet, peaceful neighborhood w/great neighbors, perfectly located near Rte 138, 495 & 24, completes the picture of luxury living made easy! OFFER DEADLINE 8/13 @ 12PM
Contact an agent
Home facts
- Year built:2004
- Listing Id #:73414831
- Updated:August 14, 2025 at 11:18 AM
Rooms and interior
- Bedrooms:2
- Total bathrooms:3
- Full bathrooms:2
- Half bathrooms:1
- Living area:1,878 sq. ft.
Heating and cooling
- Cooling:1 Cooling Zone, Central Air
- Heating:Forced Air, Natural Gas
Structure and exterior
- Roof:Shingle
- Year built:2004
- Building area:1,878 sq. ft.
Utilities
- Water:Public
- Sewer:Public Sewer
Finances and disclosures
- Price:$579,900
- Price per sq. ft.:$308.79
- Tax amount:$6,380 (2025)
New listings near 38 Sunflower Drive #38
- Open Sat, 12 to 2pmNew
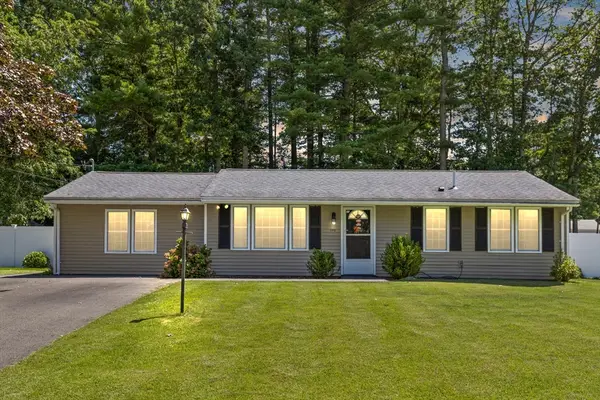 $514,999Active3 beds 1 baths1,216 sq. ft.
$514,999Active3 beds 1 baths1,216 sq. ft.100 Francine Rd, Raynham, MA 02767
MLS# 73417813Listed by: Coldwell Banker Realty - Canton - New
 $250,000Active2 beds 2 baths1,036 sq. ft.
$250,000Active2 beds 2 baths1,036 sq. ft.61 Tucker Terrace, Raynham, MA 02767
MLS# 73417785Listed by: Berkshire Hathaway HomeServices Commonwealth Real Estate - Open Sat, 12 to 2pmNew
 $599,900Active3 beds 3 baths2,294 sq. ft.
$599,900Active3 beds 3 baths2,294 sq. ft.22 Sunflower Dr #22, Raynham, MA 02767
MLS# 73417557Listed by: RE/MAX Real Estate Center - Open Sat, 10am to 12pmNew
 $549,000Active3 beds 1 baths1,433 sq. ft.
$549,000Active3 beds 1 baths1,433 sq. ft.38 Ruth Ellen Rd, Raynham, MA 02767
MLS# 73417424Listed by: RE/MAX Real Estate Center - Open Sun, 11am to 1pmNew
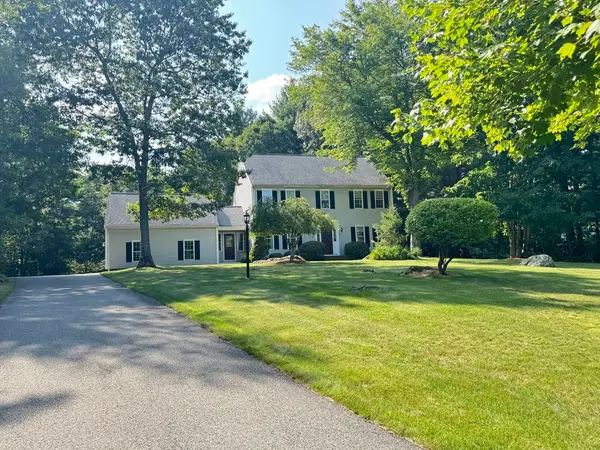 $839,900Active4 beds 2 baths2,096 sq. ft.
$839,900Active4 beds 2 baths2,096 sq. ft.48 Ridge Rd, Raynham, MA 02767
MLS# 73416886Listed by: Bristol South Inc. - Open Sat, 12 to 2pmNew
 $565,000Active3 beds 2 baths1,652 sq. ft.
$565,000Active3 beds 2 baths1,652 sq. ft.178 Judson St, Raynham, MA 02767
MLS# 73416470Listed by: Gold Key Realty LLC - New
 $869,000Active4 beds 3 baths2,850 sq. ft.
$869,000Active4 beds 3 baths2,850 sq. ft.98 Sherwood Lane, Raynham, MA 02767
MLS# 73416306Listed by: The Paladin Group, LLC - New
 $795,000Active4 beds 3 baths2,128 sq. ft.
$795,000Active4 beds 3 baths2,128 sq. ft.450 Locust St, Raynham, MA 02767
MLS# 73415564Listed by: Century 21 North East - New
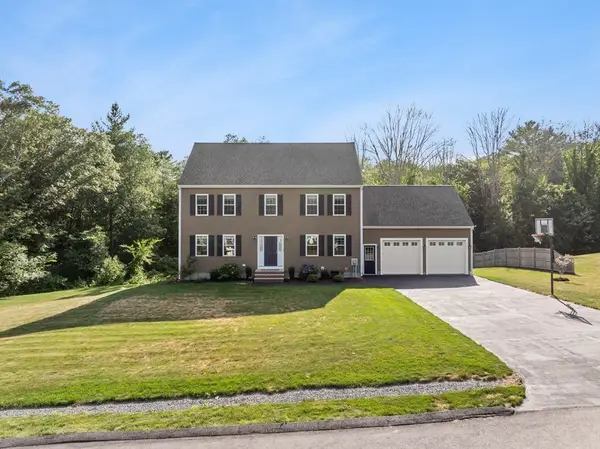 $999,900Active4 beds 4 baths3,984 sq. ft.
$999,900Active4 beds 4 baths3,984 sq. ft.15 Carlton, Raynham, MA 02767
MLS# 73413471Listed by: HomeSmart Professionals Real Estate
