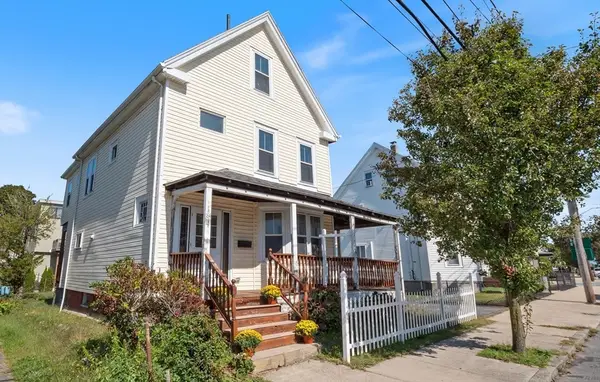54 Porter Ave. #54, Revere, MA 02151
Local realty services provided by:ERA Key Realty Services
Listed by:wilson group
Office:keller williams realty
MLS#:73432117
Source:MLSPIN
Price summary
- Price:$500,000
- Price per sq. ft.:$323.83
- Monthly HOA dues:$390
About this home
Welcome home! Tucked away on a prime cul-de-sac between Beachmont & Revere Beach, this 3 bed, 1.5 bath TH offers over 1,500 sq ft across 3 finished levels. Step inside through the convenient one-car garage and up a sunlit staircase that opens to a warm, open-concept living and dining area. The kitchen shines with brand-new quartz counters, perfect for everyday meals or entertaining. Upstairs, two bedrooms include a spacious primary with custom walk-in closet, while both baths feature updated quartz counters and fixtures. On the lower level, discover bedroom #3—an ideal guest room, office, or flex space—plus laundry, storage, and walkout to a private patio backing to woods. Comfort comes easy with gas heat, central A/C, & freshly painted interiors, while big-ticket items like water heater (21’) roof (19’) and vinyl plank flooring (20’) provide peace of mind. All of this just minutes to Logan, shops, restaurants, and the T. Do not miss this amazing home!
Contact an agent
Home facts
- Year built:1989
- Listing ID #:73432117
- Updated:September 25, 2025 at 03:52 PM
Rooms and interior
- Bedrooms:3
- Total bathrooms:2
- Full bathrooms:1
- Half bathrooms:1
- Living area:1,544 sq. ft.
Heating and cooling
- Cooling:1 Cooling Zone, Central Air
- Heating:Central, Electric, Natural Gas
Structure and exterior
- Roof:Shingle
- Year built:1989
- Building area:1,544 sq. ft.
Utilities
- Water:Public
- Sewer:Public Sewer
Finances and disclosures
- Price:$500,000
- Price per sq. ft.:$323.83
- Tax amount:$4,288 (2025)
New listings near 54 Porter Ave. #54
- Open Fri, 4 to 5:30pmNew
 $699,000Active3 beds 3 baths1,666 sq. ft.
$699,000Active3 beds 3 baths1,666 sq. ft.50 Genesee St., Revere, MA 02151
MLS# 73435713Listed by: Keller Williams Realty - Open Sat, 10:30am to 12:30pmNew
 $699,900Active4 beds 2 baths1,806 sq. ft.
$699,900Active4 beds 2 baths1,806 sq. ft.29 Blanchard Ave, Revere, MA 02151
MLS# 73434615Listed by: eXp Realty - Open Sat, 12 to 1:30pmNew
 $725,000Active4 beds 3 baths2,190 sq. ft.
$725,000Active4 beds 3 baths2,190 sq. ft.53 Wentworth Road, Revere, MA 02151
MLS# 73434626Listed by: J. Barrett & Company - New
 $870,000Active4 beds 2 baths2,749 sq. ft.
$870,000Active4 beds 2 baths2,749 sq. ft.69 Pitcairn St, Revere, MA 02151
MLS# 73434138Listed by: Coldwell Banker Realty - Canton - Open Sat, 12 to 1:30pmNew
 $699,900Active3 beds 2 baths1,044 sq. ft.
$699,900Active3 beds 2 baths1,044 sq. ft.476 Prospect Ave, Revere, MA 02151
MLS# 73433893Listed by: Coldwell Banker Realty - Lynnfield - Open Sat, 11am to 1pmNew
 $369,000Active-- beds 1 baths646 sq. ft.
$369,000Active-- beds 1 baths646 sq. ft.133 Salem St #417, Revere, MA 02151
MLS# 73433043Listed by: Metropolitan Boston Real Estate, LLC - New
 $429,000Active1 beds 1 baths620 sq. ft.
$429,000Active1 beds 1 baths620 sq. ft.1133 North Shore Rd #205, Revere, MA 02151
MLS# 73432562Listed by: Binder Residential - Open Sun, 12 to 1:30pmNew
 $449,000Active1 beds 1 baths869 sq. ft.
$449,000Active1 beds 1 baths869 sq. ft.350 Revere Beach Blve #7 7F, Revere, MA 02151
MLS# 73432287Listed by: CDG Realty Group - New
 $724,998Active5 beds 2 baths1,827 sq. ft.
$724,998Active5 beds 2 baths1,827 sq. ft.184 Crescent Ave, Revere, MA 02151
MLS# 73431121Listed by: Lamacchia Realty, Inc.
