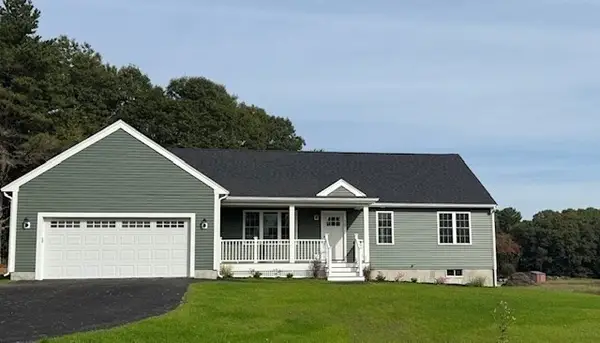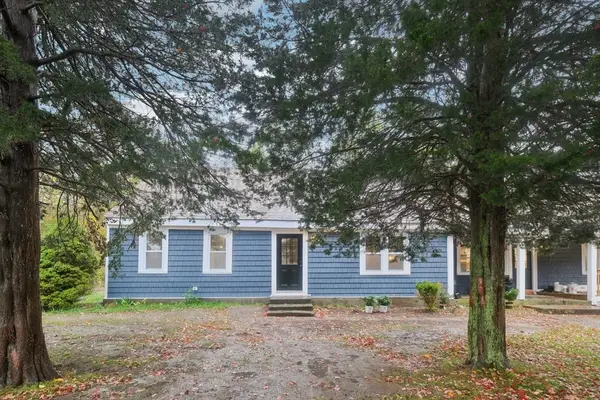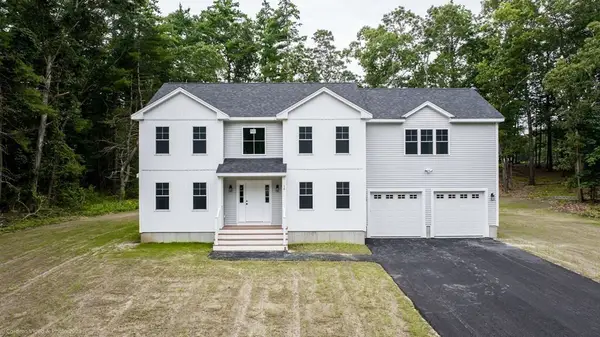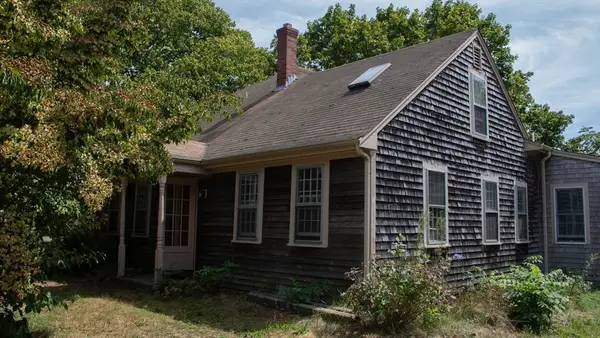4 Sarahbeth Lane #1, Rochester, MA 02770
Local realty services provided by:ERA M. Connie Laplante Real Estate
4 Sarahbeth Lane #1,Rochester, MA 02770
$724,900
- 2 Beds
- 2 Baths
- 1,606 sq. ft.
- Condominium
- Active
Listed by: michael depesa
Office: conway - mattapoisett
MLS#:73456007
Source:MLSPIN
Price summary
- Price:$724,900
- Price per sq. ft.:$451.37
- Monthly HOA dues:$400
About this home
HOLIDAY DEAL at The Village at Plumb Corner the newest 55+ community in historic Rochester. This Greenwood Model, single level 1,606 sq / ft condo with 2 bedrooms, 2 baths has it all. The heart of this home is undoubtedly it's "Open Floor Plan" with a vaulted ceiling where living space merges seamlessly creating an inviting atmosphere for both relaxing & entertaining. The kitchen boasts upgraded stainless steel appliances, colorful portuguese tile back splash, soft close cabinets, custom painted 5 foot island with quartz counter tops and recessed lighting. The "Closets by Design" cabinets enhance the storage space in both bedrooms, enjoy the elegance of Plantation Shutters by Hunter Douglas in every window including the garage. Enjoy the 3-season room with Hunter Douglas Solar Shades and the piece of mind with the benefit of a standby generator. We invited you to schedule your visit soon and consider becoming a new member of this special community on the South Coast.
Contact an agent
Home facts
- Year built:2021
- Listing ID #:73456007
- Updated:December 18, 2025 at 11:44 AM
Rooms and interior
- Bedrooms:2
- Total bathrooms:2
- Full bathrooms:2
- Living area:1,606 sq. ft.
Heating and cooling
- Cooling:1 Cooling Zone, Central Air
- Heating:Forced Air
Structure and exterior
- Roof:Shingle
- Year built:2021
- Building area:1,606 sq. ft.
Utilities
- Water:Public
- Sewer:Private Sewer
Finances and disclosures
- Price:$724,900
- Price per sq. ft.:$451.37
- Tax amount:$5,832 (2026)
New listings near 4 Sarahbeth Lane #1
- Open Sat, 11:30am to 1pmNew
 $679,900Active2 beds 3 baths1,968 sq. ft.
$679,900Active2 beds 3 baths1,968 sq. ft.8 Hathaway Pond Circle #8, Rochester, MA 02770
MLS# 73462163Listed by: eXp Realty  $759,900Active4 beds 3 baths1,904 sq. ft.
$759,900Active4 beds 3 baths1,904 sq. ft.127 County Rd, Rochester, MA 02770
MLS# 73453563Listed by: Anchor Realty $419,900Pending2 beds 1 baths960 sq. ft.
$419,900Pending2 beds 1 baths960 sq. ft.563 County Road, Rochester, MA 02770
MLS# 22505580Listed by: LUCIDO REAL ESTATE, LLC $759,900Active4 beds 3 baths1,904 sq. ft.
$759,900Active4 beds 3 baths1,904 sq. ft.119 County Rd, Rochester, MA 02770
MLS# 73453338Listed by: Anchor Realty $739,900Active3 beds 2 baths1,530 sq. ft.
$739,900Active3 beds 2 baths1,530 sq. ft.82 Pierce Street, Rochester, MA 02770
MLS# 73453239Listed by: Anchor Realty $739,900Active3 beds 2 baths1,530 sq. ft.
$739,900Active3 beds 2 baths1,530 sq. ft.31 Cross Rd, Rochester, MA 02770
MLS# 73453261Listed by: Anchor Realty $669,977Active3 beds 2 baths2,185 sq. ft.
$669,977Active3 beds 2 baths2,185 sq. ft.1 Rounseville Rd, Rochester, MA 02770
MLS# 73446512Listed by: United Brokers $850,000Active4 beds 3 baths2,624 sq. ft.
$850,000Active4 beds 3 baths2,624 sq. ft.247 Braley Hill Rd, Rochester, MA 02770
MLS# 73424659Listed by: RE/MAX Vantage $524,900Active4 beds 3 baths2,695 sq. ft.
$524,900Active4 beds 3 baths2,695 sq. ft.562 North Ave, Rochester, MA 02770
MLS# 73423350Listed by: Bold Real Estate Inc.
