1 Arens Rd, Rockport, MA 01966
Local realty services provided by:ERA Hart Sargis-Breen Real Estate
1 Arens Rd,Rockport, MA 01966
$850,000
- 2 Beds
- 2 Baths
- 1,360 sq. ft.
- Single family
- Active
Upcoming open houses
- Sat, Oct 0412:00 pm - 02:00 pm
- Sun, Oct 0512:00 pm - 02:00 pm
Listed by:andree gillian group
Office:engel & volkers by the sea
MLS#:73435204
Source:MLSPIN
Price summary
- Price:$850,000
- Price per sq. ft.:$625
About this home
Enchanting renovated home tucked away in a magical and Zen filled private setting. One level open floor plan with many special and unique features. Skylights and abundant windows feature the natural setting and bring the outside light in. Watch the snowfall from the comfort of the large living room surrounded by warm wood tones and a custom, raised, stone fireplace. Cook amazing meals in the light filled kitchen/dining area, with hand made cabinets, soapstone counters and woodstove. Retreat to your bedroom with a spacious half bath (easily add a shower/tub). Second bedroom/office/den offers flex space. Oversized two car garage with loads of storage space, and large heated work area (could be converted to a primary suite, home office or many other options). Spend summers in your Zen garden with trellis's covered with decades old trumpet vine and fenced in yard. Privacy abounds, all within moments to downtown Rockport restaurants, shops, beaches and Shalin Liu Performance Center
Contact an agent
Home facts
- Year built:1951
- Listing ID #:73435204
- Updated:October 02, 2025 at 10:31 AM
Rooms and interior
- Bedrooms:2
- Total bathrooms:2
- Full bathrooms:1
- Half bathrooms:1
- Living area:1,360 sq. ft.
Heating and cooling
- Cooling:Window Unit(s)
- Heating:Forced Air, Propane, Wood Stove
Structure and exterior
- Roof:Shingle
- Year built:1951
- Building area:1,360 sq. ft.
- Lot area:0.32 Acres
Utilities
- Water:Public
- Sewer:Private Sewer
Finances and disclosures
- Price:$850,000
- Price per sq. ft.:$625
- Tax amount:$5,546 (2025)
New listings near 1 Arens Rd
- Open Sat, 12 to 1:30pmNew
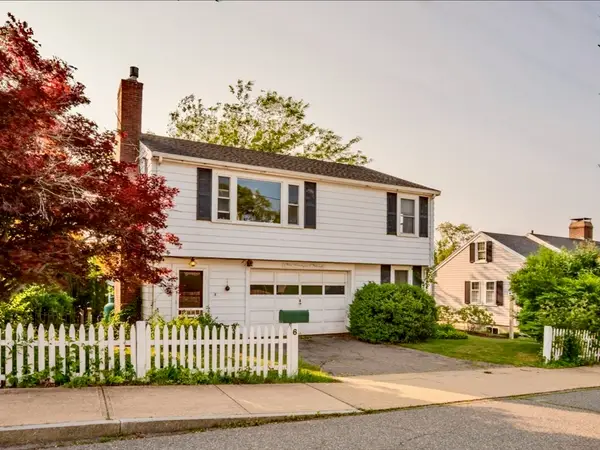 $774,000Active3 beds 2 baths1,701 sq. ft.
$774,000Active3 beds 2 baths1,701 sq. ft.6 Prospect St, Rockport, MA 01966
MLS# 73438342Listed by: RE/MAX Beacon - Open Fri, 11am to 1pmNew
 $429,000Active1 beds 1 baths685 sq. ft.
$429,000Active1 beds 1 baths685 sq. ft.13 Pleasant Street #3, Rockport, MA 01966
MLS# 73436842Listed by: Churchill Properties - New
 $3,499,000Active4 beds 4 baths4,587 sq. ft.
$3,499,000Active4 beds 4 baths4,587 sq. ft.13 Phillips Ave, Rockport, MA 01966
MLS# 73435702Listed by: Churchill Properties 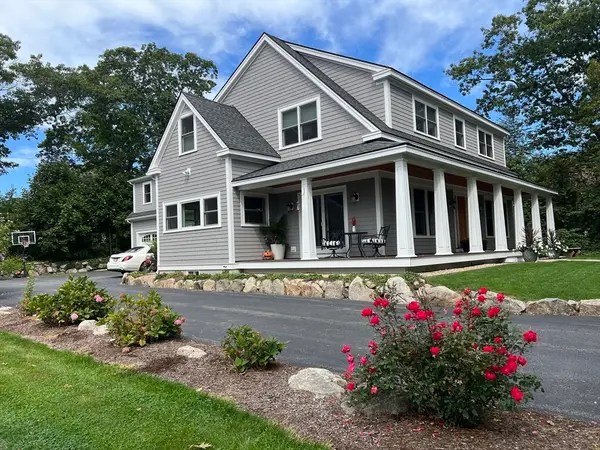 $1,650,000Active4 beds 5 baths3,662 sq. ft.
$1,650,000Active4 beds 5 baths3,662 sq. ft.4 Alpaca Court, Rockport, MA 01966
MLS# 73432371Listed by: J. Barrett & Company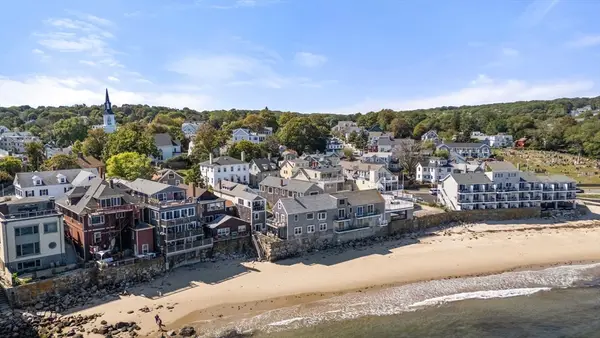 $775,000Active2 beds 1 baths875 sq. ft.
$775,000Active2 beds 1 baths875 sq. ft.63R Main St #2, Rockport, MA 01966
MLS# 73430844Listed by: Advisors Living - Gloucester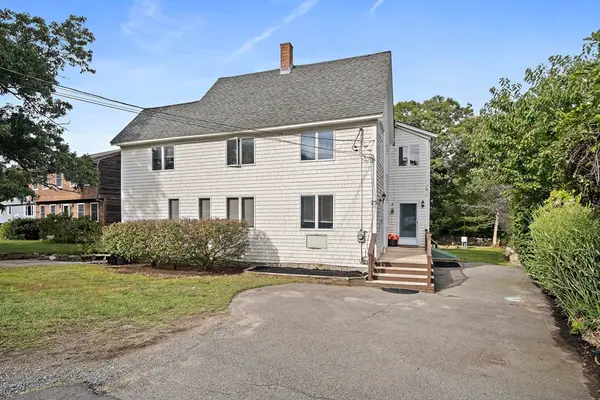 $699,900Active3 beds 3 baths2,120 sq. ft.
$699,900Active3 beds 3 baths2,120 sq. ft.25 Stockholm Ave, Rockport, MA 01966
MLS# 73429723Listed by: Lamacchia Realty, Inc.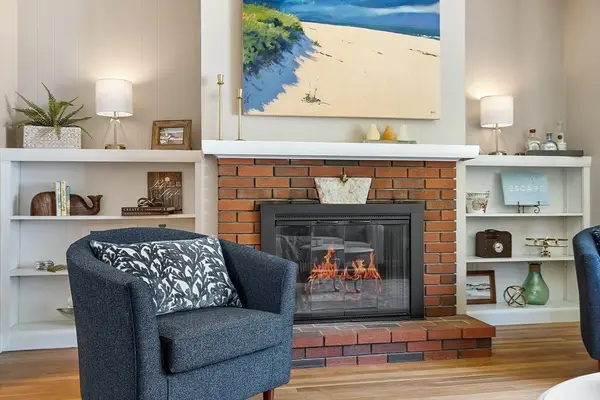 $825,000Active3 beds 2 baths1,740 sq. ft.
$825,000Active3 beds 2 baths1,740 sq. ft.12 Seagull Street, Rockport, MA 01966
MLS# 73429288Listed by: William Raveis Real Estate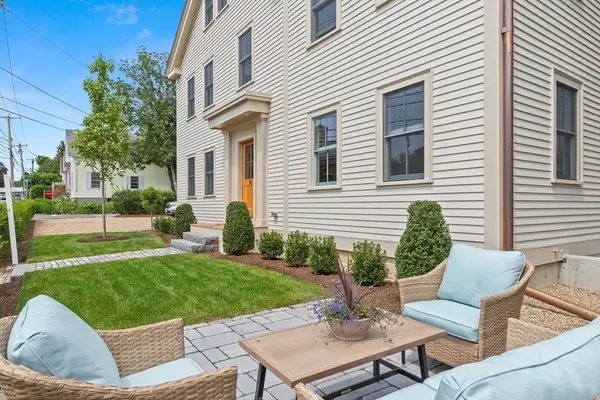 $1,250,000Active4 beds 4 baths2,430 sq. ft.
$1,250,000Active4 beds 4 baths2,430 sq. ft.36-A Broadway, Rockport, MA 01966
MLS# 73428124Listed by: Compass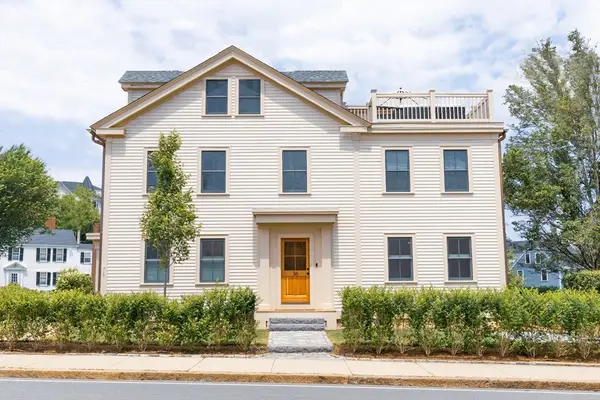 $995,000Active3 beds 3 baths1,986 sq. ft.
$995,000Active3 beds 3 baths1,986 sq. ft.36 Broadway, Rockport, MA 01966
MLS# 73392744Listed by: Compass
