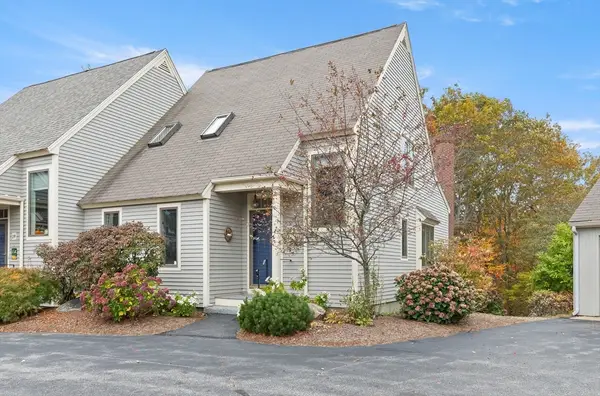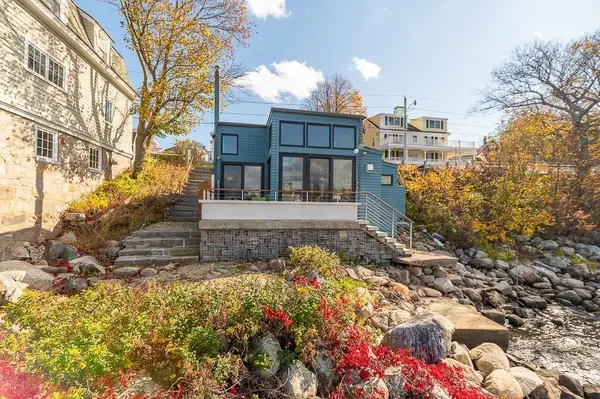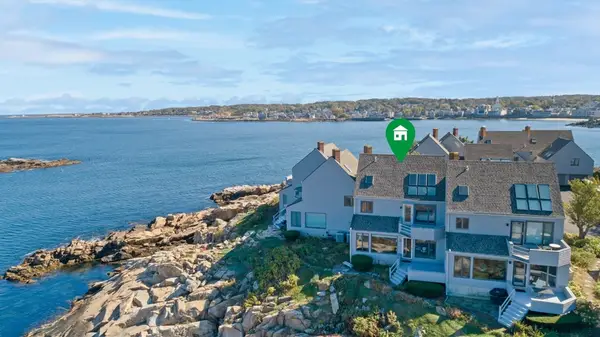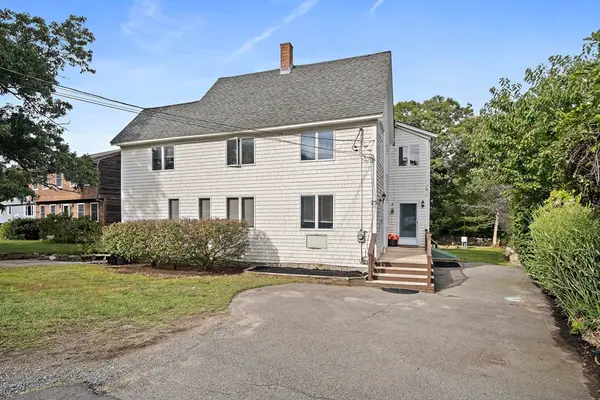15 High Street #D, Rockport, MA 01966
Local realty services provided by:ERA The Castelo Group
15 High Street #D,Rockport, MA 01966
$899,000
- 2 Beds
- 2 Baths
- 1,360 sq. ft.
- Condominium
- Active
Listed by:amanda armstrong group
Office:compass
MLS#:73424649
Source:MLSPIN
Price summary
- Price:$899,000
- Price per sq. ft.:$661.03
- Monthly HOA dues:$537
About this home
Artfully renovated two story townhouse style condo provides a commanding view of town and harbor. The top floor features a cherry wood cabinetry kitchen nestled between exposed beams and illuminated with two skylights. It opens to both the dining and living areas of the unit which extend to what the owners call the “porch” - a small seating area set in front of the Palladian window with its panoramic town and ocean view. Architectural details abound in the upper bedroom which is sectioned into the bed area and separate office and dressing nook. The lower level has an ample bedroom with a fireplace and extensive moldings and three large windows. The second floor bath features a jetted tub. Another prize feature: a fully winterized spacious art studio housed in the repurposed original horse barn. The unit comes with two parking spaces set in a magical wisteria clad carport. Perfectly situated within a short walk of all the attractions of Rockport: its harbor, galleries, concert venues.
Contact an agent
Home facts
- Year built:1805
- Listing ID #:73424649
- Updated:November 01, 2025 at 10:36 AM
Rooms and interior
- Bedrooms:2
- Total bathrooms:2
- Full bathrooms:2
- Living area:1,360 sq. ft.
Heating and cooling
- Cooling:1 Cooling Zone, Central Air
- Heating:Forced Air, Oil
Structure and exterior
- Roof:Shingle
- Year built:1805
- Building area:1,360 sq. ft.
Schools
- High school:Rhs
- Middle school:Rms
- Elementary school:Res
Utilities
- Water:Public
- Sewer:Public Sewer
Finances and disclosures
- Price:$899,000
- Price per sq. ft.:$661.03
- Tax amount:$6,434 (2025)
New listings near 15 High Street #D
- Open Sun, 1:30 to 3pmNew
 $799,000Active3 beds 3 baths2,262 sq. ft.
$799,000Active3 beds 3 baths2,262 sq. ft.40 Quarry Ridge Lane #40, Rockport, MA 01966
MLS# 73449622Listed by: Churchill Properties - New
 $985,000Active1 beds 1 baths515 sq. ft.
$985,000Active1 beds 1 baths515 sq. ft.11 Atlantic Avenue, Rockport, MA 01966
MLS# 73449273Listed by: J. Barrett & Company - Open Sun, 12:30 to 2pm
 $929,000Active4 beds 3 baths1,752 sq. ft.
$929,000Active4 beds 3 baths1,752 sq. ft.177 Main St, Rockport, MA 01966
MLS# 73444667Listed by: Boston Metropolitan Realty  $825,000Active2 beds 3 baths2,442 sq. ft.
$825,000Active2 beds 3 baths2,442 sq. ft.26 Quarry Ridge Ln #26, Rockport, MA 01966
MLS# 73444017Listed by: Compass $1,900,000Active3 beds 3 baths1,953 sq. ft.
$1,900,000Active3 beds 3 baths1,953 sq. ft.13 Rowe Pt #13, Rockport, MA 01966
MLS# 73442217Listed by: Mango Realty, Inc. $429,000Active1 beds 1 baths685 sq. ft.
$429,000Active1 beds 1 baths685 sq. ft.13 Pleasant Street #3, Rockport, MA 01966
MLS# 73436842Listed by: Churchill Properties- Open Sun, 11am to 1pm
 $3,499,000Active4 beds 4 baths4,587 sq. ft.
$3,499,000Active4 beds 4 baths4,587 sq. ft.13 Phillips Ave, Rockport, MA 01966
MLS# 73435702Listed by: Churchill Properties  $699,900Active3 beds 3 baths2,120 sq. ft.
$699,900Active3 beds 3 baths2,120 sq. ft.25 Stockholm Ave, Rockport, MA 01966
MLS# 73429723Listed by: Lamacchia Realty, Inc. $330,000Active1 beds 1 baths577 sq. ft.
$330,000Active1 beds 1 baths577 sq. ft.57 Mt. Pleasant #2B, Rockport, MA 01966
MLS# 73426540Listed by: Coldwell Banker Realty - Manchester
