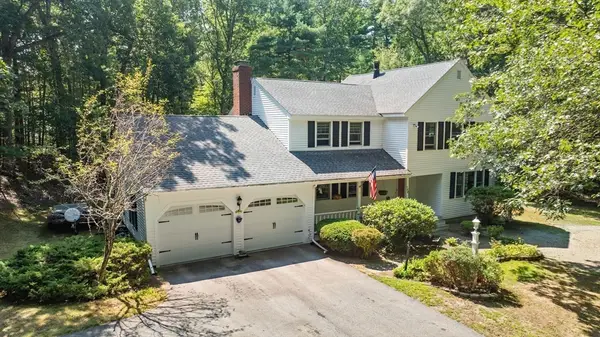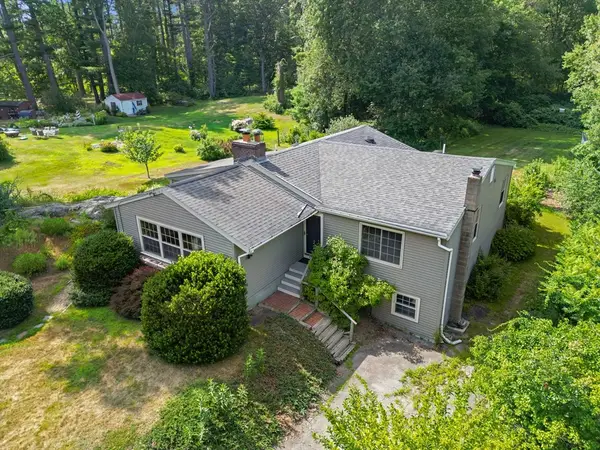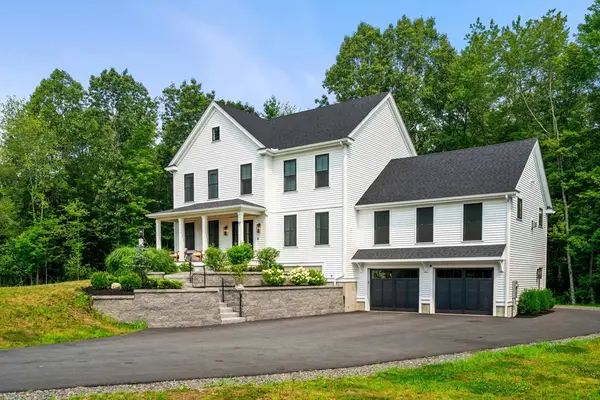20 Lawrence Rd #13, Rowley, MA 01969
Local realty services provided by:ERA Cape Real Estate
20 Lawrence Rd #13,Rowley, MA 01969
$399,900
- 2 Beds
- 2 Baths
- 1,105 sq. ft.
- Condominium
- Active
Listed by:john mccarthy
Office:rowley realty
MLS#:73420247
Source:MLSPIN
Price summary
- Price:$399,900
- Price per sq. ft.:$361.9
- Monthly HOA dues:$471
About this home
Gorgeous townhouse with nothing to do but unpack and move right in. Kitchen with Quartz countertops, eat in area and new dishwasher, refrigerator, microwave, floors, and updated electric throughout including new bedroom ceiling fans. There is a first floor half bath, a spacious, light filled living room with wood burning fireplace and slider to rear patio and your gorgeous, private wooded outdoor space Second floor with bamboo flooring, full bath and two generous bedrooms. IN UNIT washer and dryer (combination unit). Best of all your Condo fee INCLUDES HEAT and hot water. Walk right into your unit from the two assigned parking spaces close to front door. Up to 2 cats or dogs are allowed up to 45 lbs. Great private location but close to Route 95. Come see! No showings until Open House on Friday, August 22nd from 4:30-6:00, Saturday, August 23rd from 11-12:30 and Sunday, August 24th from 1-2:30. Offers if any are due by Monday, August 25th at 6:00pm.
Contact an agent
Home facts
- Year built:1960
- Listing ID #:73420247
- Updated:August 27, 2025 at 12:01 AM
Rooms and interior
- Bedrooms:2
- Total bathrooms:2
- Full bathrooms:1
- Half bathrooms:1
- Living area:1,105 sq. ft.
Heating and cooling
- Cooling:Wall Unit(s), Window Unit(s)
- Heating:Baseboard, Natural Gas
Structure and exterior
- Roof:Metal
- Year built:1960
- Building area:1,105 sq. ft.
Schools
- High school:Triton
- Middle school:Triton
- Elementary school:Pine Grove
Utilities
- Water:Public
- Sewer:Private Sewer
Finances and disclosures
- Price:$399,900
- Price per sq. ft.:$361.9
- Tax amount:$4,167 (2025)
New listings near 20 Lawrence Rd #13
- New
 $869,900Active3 beds 3 baths2,956 sq. ft.
$869,900Active3 beds 3 baths2,956 sq. ft.156 Newbury Rd, Rowley, MA 01969
MLS# 73420292Listed by: Rowley Realty - New
 $634,000Active3 beds 2 baths1,820 sq. ft.
$634,000Active3 beds 2 baths1,820 sq. ft.30 Fenno Dr, Rowley, MA 01969
MLS# 73419829Listed by: Keller Williams Realty Evolution  $1,399,900Active4 beds 3 baths3,224 sq. ft.
$1,399,900Active4 beds 3 baths3,224 sq. ft.47 Prospect Street, Rowley, MA 01969
MLS# 73414016Listed by: Coldwell Banker Realty - Beverly $899,500Active4 beds 3 baths2,428 sq. ft.
$899,500Active4 beds 3 baths2,428 sq. ft.16 Merrills Way, Rowley, MA 01969
MLS# 73393071Listed by: Coldwell Banker Realty - Lexington $1,315,000Active5 beds 4 baths5,238 sq. ft.
$1,315,000Active5 beds 4 baths5,238 sq. ft.30 Christa Drive, Rowley, MA 01969
MLS# 73392828Listed by: Realty One Group Nest $1,200,000Active3 beds 3 baths2,609 sq. ft.
$1,200,000Active3 beds 3 baths2,609 sq. ft.16 Wethersfield St, Rowley, MA 01969
MLS# 73401245Listed by: RE/MAX Beacon $399,000Active2 beds 2 baths1,328 sq. ft.
$399,000Active2 beds 2 baths1,328 sq. ft.8 Longmeadow Dr #14, Rowley, MA 01969
MLS# 73363925Listed by: Salvatore Lo Brutto $450,000Active3.1 Acres
$450,000Active3.1 Acres117 Kittery Ave, Rowley, MA 01969
MLS# 73357815Listed by: Berkshire Hathaway HomeServices Verani Realty Bradford $1,699,900Active4 beds 4 baths3,721 sq. ft.
$1,699,900Active4 beds 4 baths3,721 sq. ft.39 Taylor Ln, Rowley, MA 01969
MLS# 73350204Listed by: William Raveis R.E. & Home Services
