55 Pommogussett Rd, Rutland, MA 01543
Local realty services provided by:ERA M. Connie Laplante Real Estate
55 Pommogussett Rd,Rutland, MA 01543
$525,000
- 4 Beds
- 3 Baths
- 2,107 sq. ft.
- Single family
- Active
Listed by: sara fish
Office: j blumen & associates
MLS#:73452442
Source:MLSPIN
Price summary
- Price:$525,000
- Price per sq. ft.:$249.17
About this home
Extended ranch on an amazing lot in Rutland is ready for new owners! This 4 bed, 2 bath home offers a flexible floor plan and numerous updates. Your new home features wood floors, fire-placed living room with pellet stove, new driveway, new doors for your heated garage, new above ground pool with deck, updated 200 amp electrical (wired and ready for new buyer to install mini splits!), invisible fence, and in-ground irrigation system to keep the amazing lawn looking great! Property abuts the Rail Trail (great for recreation and land that cannot be developed around you). First floor offers lots of spqce and a flexible layout. Attached garage leads into a mudroom that opens to an all purpose room open to dining/kitchen/living room, full bath, and three bedrooms. Head upstairs to the spacious primary suite (or possibly use as separate living space or family room to suit your needs). Full basement with toilet can be finished in the future for more space if needed. Welcome home!
Contact an agent
Home facts
- Year built:1961
- Listing ID #:73452442
- Updated:November 13, 2025 at 11:44 AM
Rooms and interior
- Bedrooms:4
- Total bathrooms:3
- Full bathrooms:2
- Half bathrooms:1
- Living area:2,107 sq. ft.
Heating and cooling
- Heating:Baseboard, Oil, Pellet Stove, Wood Stove
Structure and exterior
- Roof:Shingle
- Year built:1961
- Building area:2,107 sq. ft.
- Lot area:1.02 Acres
Utilities
- Water:Public
- Sewer:Inspection Required For Sale
Finances and disclosures
- Price:$525,000
- Price per sq. ft.:$249.17
- Tax amount:$5,843 (2025)
New listings near 55 Pommogussett Rd
- Open Sun, 12 to 1:30pm
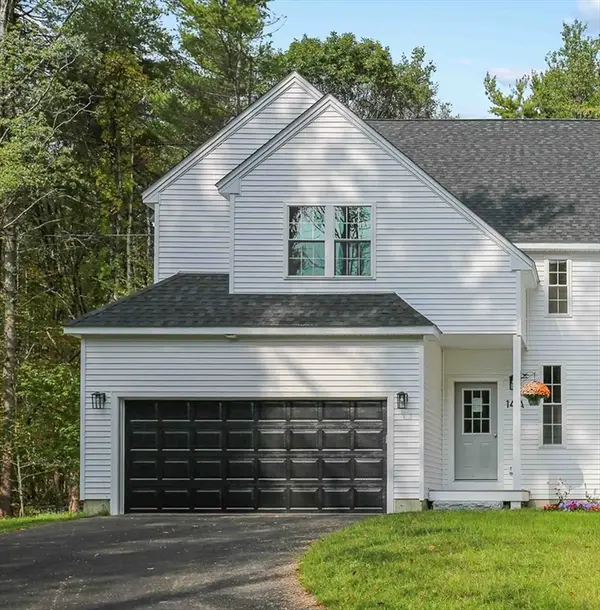 $513,000Active3 beds 3 baths1,913 sq. ft.
$513,000Active3 beds 3 baths1,913 sq. ft.14A Welch Ave, Rutland, MA 01543
MLS# 73447760Listed by: BA Property & Lifestyle Advisors - New
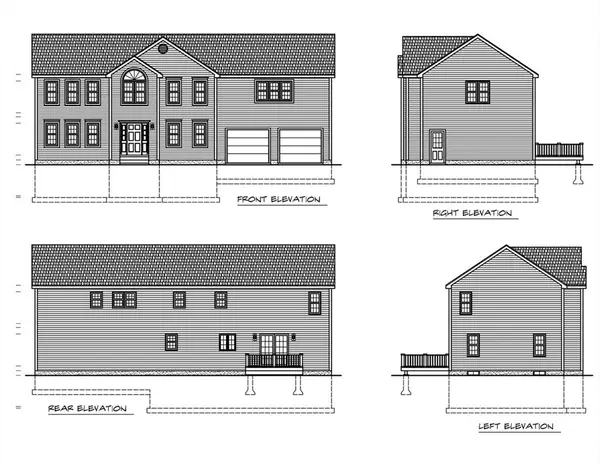 $729,900Active4 beds 4 baths2,556 sq. ft.
$729,900Active4 beds 4 baths2,556 sq. ft.Lot 29 Quail Run, Rutland, MA 01543
MLS# 73453716Listed by: C. B. Blair Real Estate - New
 $519,900Active3 beds 2 baths1,432 sq. ft.
$519,900Active3 beds 2 baths1,432 sq. ft.64 Prospect, Rutland, MA 01543
MLS# 73452489Listed by: Michael Toomey & Associates, Inc. - New
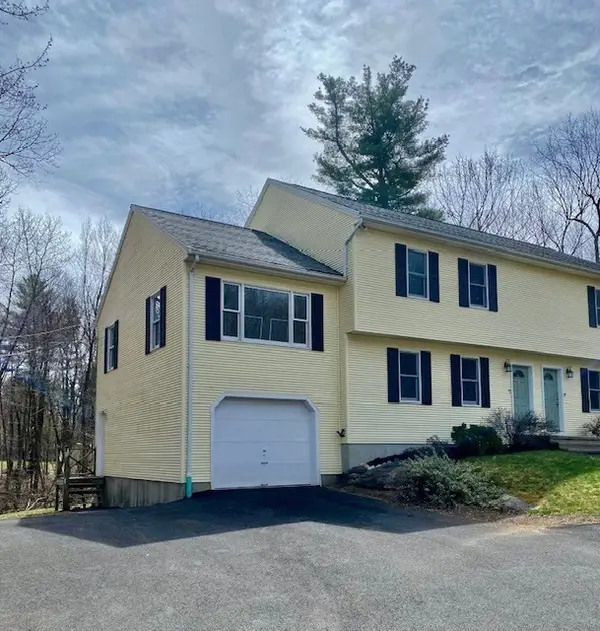 $369,900Active3 beds 2 baths1,757 sq. ft.
$369,900Active3 beds 2 baths1,757 sq. ft.147 E County Road, Rutland, MA 01543
MLS# 73452048Listed by: Maria Gruber Hopkins Associates - New
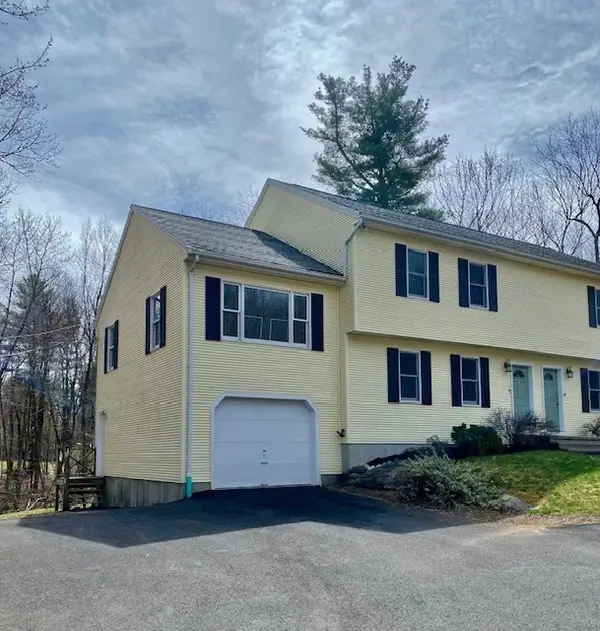 $369,900Active3 beds 2 baths1,757 sq. ft.
$369,900Active3 beds 2 baths1,757 sq. ft.147 E County Road #147, Rutland, MA 01543
MLS# 73452049Listed by: Maria Gruber Hopkins Associates - New
 $459,900Active3 beds 3 baths1,760 sq. ft.
$459,900Active3 beds 3 baths1,760 sq. ft.85 Maple Ave #A, Rutland, MA 01543
MLS# 73450501Listed by: Keller Williams Boston Metrowest 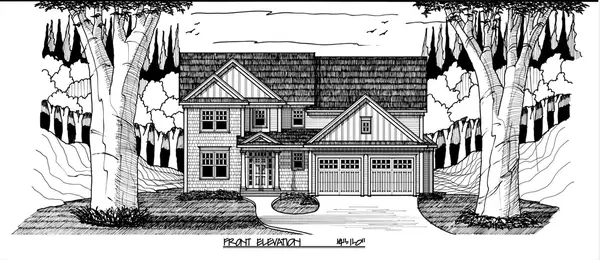 $719,000Active4 beds 3 baths2,600 sq. ft.
$719,000Active4 beds 3 baths2,600 sq. ft.Lot 7 Emerald Rd, Rutland, MA 01543
MLS# 73449251Listed by: James Harrity- Open Sun, 12 to 1:30pm
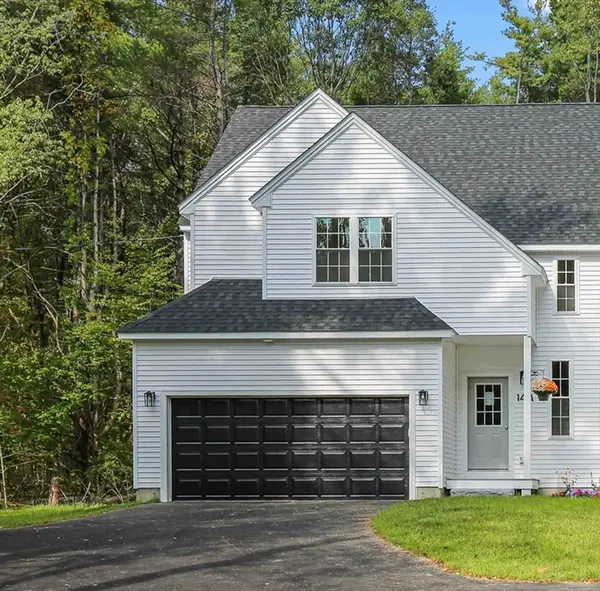 $513,000Active3 beds 3 baths1,913 sq. ft.
$513,000Active3 beds 3 baths1,913 sq. ft.14 Welch Ave #A, Rutland, MA 01543
MLS# 73448354Listed by: BA Property & Lifestyle Advisors 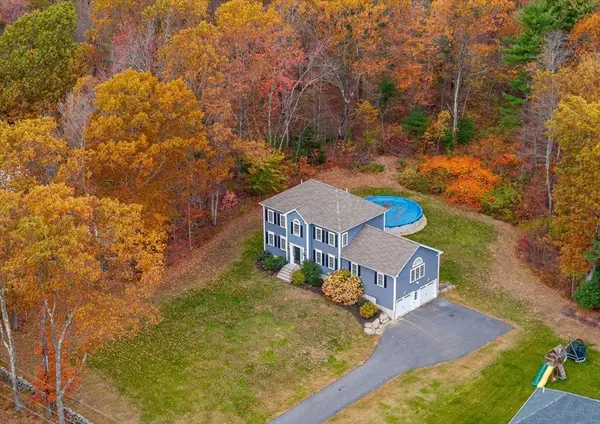 $674,900Active4 beds 3 baths2,344 sq. ft.
$674,900Active4 beds 3 baths2,344 sq. ft.81 Central Tree Rd, Rutland, MA 01543
MLS# 73447697Listed by: Real Broker MA, LLC
