29 Sheppard Road, Sagamore Beach, MA 02562
Local realty services provided by:ERA Cape Real Estate
29 Sheppard Road,Sagamore Beach, MA 02562
$1,995,000
- 4 Beds
- 4 Baths
- 3,012 sq. ft.
- Single family
- Active
Listed by: kathleen conway
Office: keller williams realty
MLS#:22502542
Source:CAPECOD
Price summary
- Price:$1,995,000
- Price per sq. ft.:$662.35
About this home
Unable to fulfill that house hunt wish list? We can! This home offers endless ocean views, new construction with privacy, seconds to one of the best Cape Cod Bay beaches, pool potential, loads of neighborhood amenities (not HOA), easy access to Boston but part of Cape Cod without crossing the bridge, and not a flood zone. This spectacular NEW construction home doesn't just offer an ocean view - it offers THE BEST ocean view thanks to its spot as one of the highest land points on Cape Cod and 8 min walk to beach. A custom 3-stop elevator in the home ensures that this house is yours through your lifetime. Tucked against unbuildable open space, and hidden from the road, this is a one-of-a-kind custom home is unmissable. Offering 4 bedrooms, multiple living spaces, large 1st floor primary suite and a massive second floor sundeck / balcony off the gourmet kitchen. Many homes enjoy the use of golf carts and the beautiful playground, tennis courts, and basketball courts are free to use!
Contact an agent
Home facts
- Year built:2022
- Listing ID #:22502542
- Added:171 day(s) ago
- Updated:November 17, 2025 at 10:59 PM
Rooms and interior
- Bedrooms:4
- Total bathrooms:4
- Full bathrooms:3
- Living area:3,012 sq. ft.
Heating and cooling
- Cooling:Central Air
Structure and exterior
- Roof:Asphalt, Pitched
- Year built:2022
- Building area:3,012 sq. ft.
- Lot area:0.33 Acres
Schools
- Middle school:Bourne
- Elementary school:Bourne
Utilities
- Sewer:Private Sewer
Finances and disclosures
- Price:$1,995,000
- Price per sq. ft.:$662.35
- Tax amount:$5,352 (2025)
New listings near 29 Sheppard Road
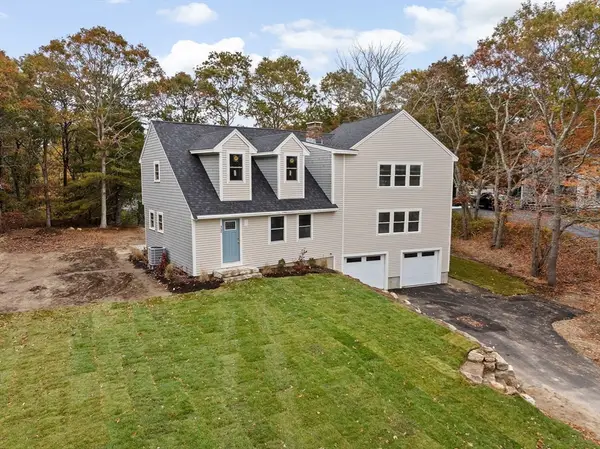 $839,000Active4 beds 3 baths2,300 sq. ft.
$839,000Active4 beds 3 baths2,300 sq. ft.368 Old Plymouth Rd, Bourne, MA 02562
MLS# 73450115Listed by: Jack Conway Cape Cod - Sandwich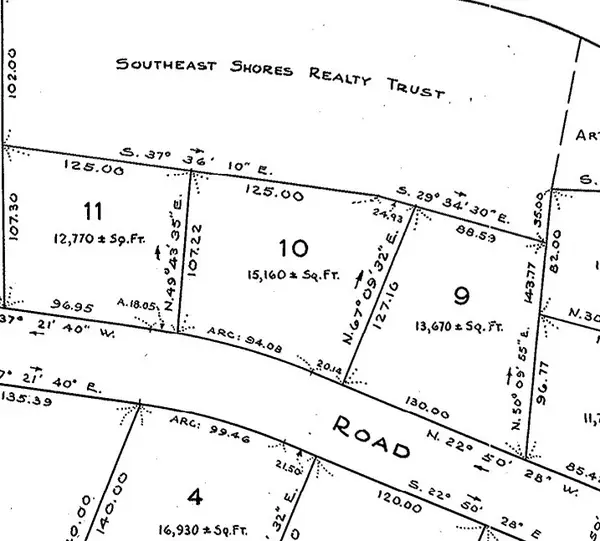 $350,000Active0.35 Acres
$350,000Active0.35 Acres10 Tecumseh Road, Bourne, MA 02562
MLS# 73445172Listed by: Upper Cape Realty Corp.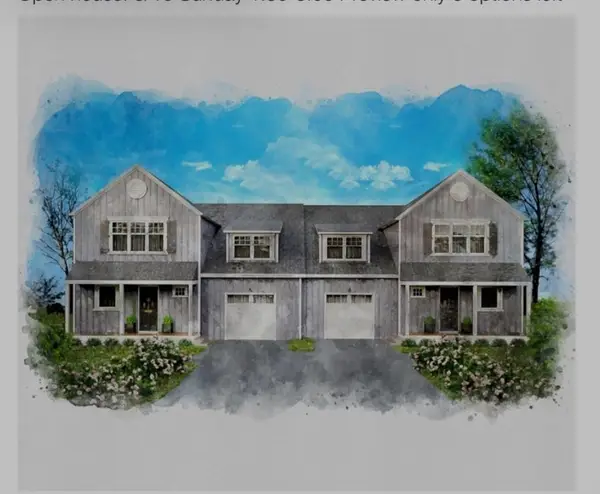 $739,900Active2 beds 3 baths2,492 sq. ft.
$739,900Active2 beds 3 baths2,492 sq. ft.16B Ocean Pines Drive #B, Bourne, MA 02562
MLS# 73445133Listed by: Coldwell Banker Realty - Plymouth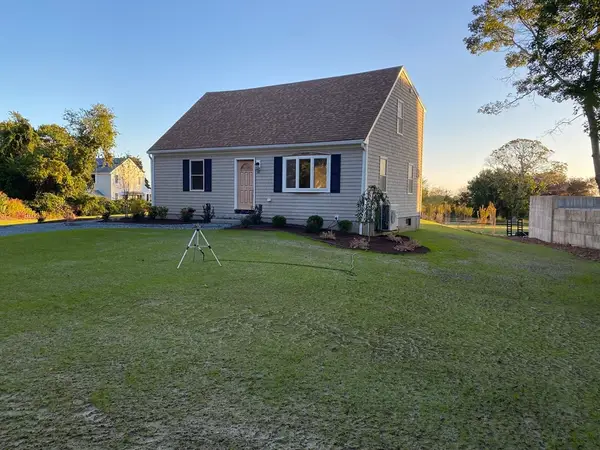 $779,000Active3 beds 2 baths1,428 sq. ft.
$779,000Active3 beds 2 baths1,428 sq. ft.42 Siasconset Dr, Bourne, MA 02562
MLS# 73443657Listed by: Century 21 North East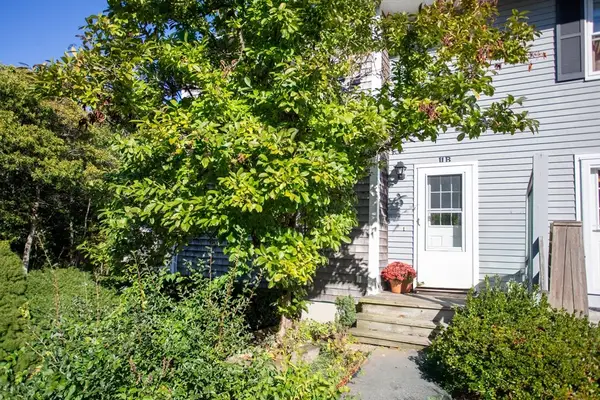 $435,000Active2 beds 2 baths1,112 sq. ft.
$435,000Active2 beds 2 baths1,112 sq. ft.11 Village Green Dr #B, Bourne, MA 02562
MLS# 73441801Listed by: Options 153, Mullen & Partners $2,175,000Active4 beds 3 baths1,933 sq. ft.
$2,175,000Active4 beds 3 baths1,933 sq. ft.133 Phillips Rd, Bourne, MA 02562
MLS# 73438497Listed by: Jack Conway Cape Cod - Sandwich $3,150,000Active3 beds 3 baths2,936 sq. ft.
$3,150,000Active3 beds 3 baths2,936 sq. ft.67 Phillips Rd, Bourne, MA 02562
MLS# 73422541Listed by: Kinlin Grover Compass $649,900Active3 beds 2 baths2,088 sq. ft.
$649,900Active3 beds 2 baths2,088 sq. ft.20 Brady Rd, Bourne, MA 02562
MLS# 73399602Listed by: Resolve Realty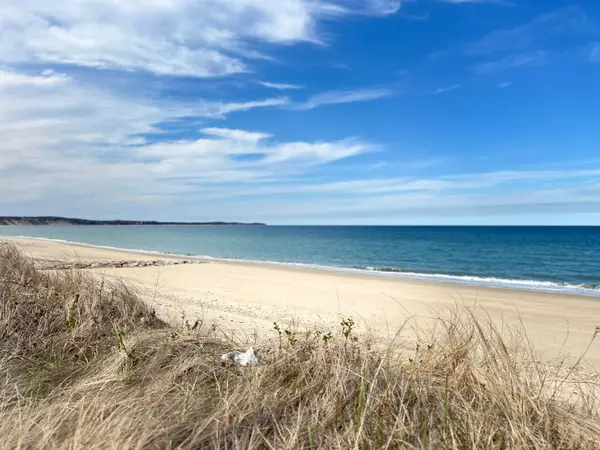 $649,900Active3 beds 2 baths2,088 sq. ft.
$649,900Active3 beds 2 baths2,088 sq. ft.20 Brady Road, Sagamore Beach, MA 02562
MLS# 22503285Listed by: RESOLVE REALTY $699,999Pending3 beds 3 baths2,378 sq. ft.
$699,999Pending3 beds 3 baths2,378 sq. ft.5 Oakwood Drive, Sagamore Beach, MA 02562
MLS# 22503372Listed by: MCCORRY REAL ESTATE LLC
