51 Canal Street #18, Bourne, MA 02562
Local realty services provided by:ERA Key Realty Services
51 Canal Street #18,Bourne, MA 02562
$299,295
- 1 Beds
- 1 Baths
- 364 sq. ft.
- Condominium
- Active
Listed by:kristin saccone
Office:bold real estate, inc.
MLS#:73427258
Source:MLSPIN
Price summary
- Price:$299,295
- Price per sq. ft.:$822.24
- Monthly HOA dues:$45.92
About this home
Nestled just before the Sagamore Bridge, this charming, detached end-unit condo in the Ship's Way Complex offers seamless on-and-off access to the Cape-perfect for getaways or easy commutes. A true cottage style retreat, every square inch is cleverly utilized to create a cozy, efficient home that feels larger than it is. Enjoy your private deck and be wowed by unobstructed, jaw-dropping views of the Cape Cod Canal and majestic Sagamore Bridge. This is where tranquil mornings and starlit evenings unfold with passing ships and serene skies. Perched at the edge of the development, this unit overlooks a sparkling in-ground pool and beautifully landscaped common areas. With direct access to Routes 3 and 6, and Scusset Beach just moments away, this location offers the perfect blend of lifestyle and logistics. Whether you're seeking a tranquil escape, a commuter-friendly haven this residence delivers an exquisite mix of style, serenity, and sensational views.
Contact an agent
Home facts
- Year built:1900
- Listing ID #:73427258
- Updated:September 14, 2025 at 01:45 AM
Rooms and interior
- Bedrooms:1
- Total bathrooms:1
- Full bathrooms:1
- Living area:364 sq. ft.
Heating and cooling
- Cooling:1 Cooling Zone, Ductless
- Heating:Ductless
Structure and exterior
- Roof:Shingle
- Year built:1900
- Building area:364 sq. ft.
Schools
- High school:Bourne Hs
- Middle school:Bourne Middle
- Elementary school:Bournedale
Utilities
- Water:Public
- Sewer:Private Sewer
Finances and disclosures
- Price:$299,295
- Price per sq. ft.:$822.24
- Tax amount:$1,944 (2025)
New listings near 51 Canal Street #18
- New
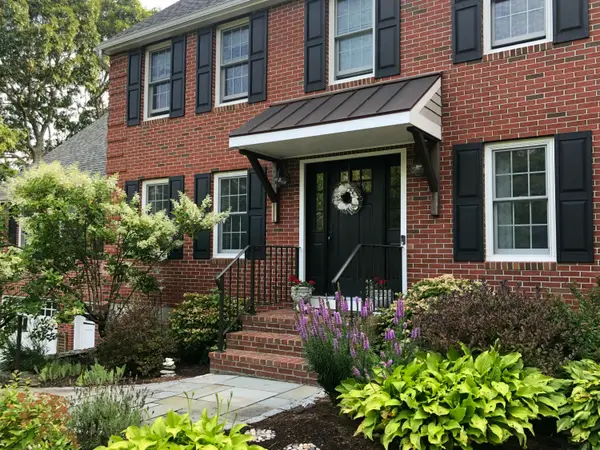 $949,000Active4 beds 3 baths3,192 sq. ft.
$949,000Active4 beds 3 baths3,192 sq. ft.4 Clapp Lane, Sagamore Beach, MA 02562
MLS# 22504471Listed by: COLDWELL BANKER REALTY  $3,295,000Active3 beds 3 baths2,936 sq. ft.
$3,295,000Active3 beds 3 baths2,936 sq. ft.67 Phillips Rd, Bourne, MA 02562
MLS# 73422541Listed by: Kinlin Grover Compass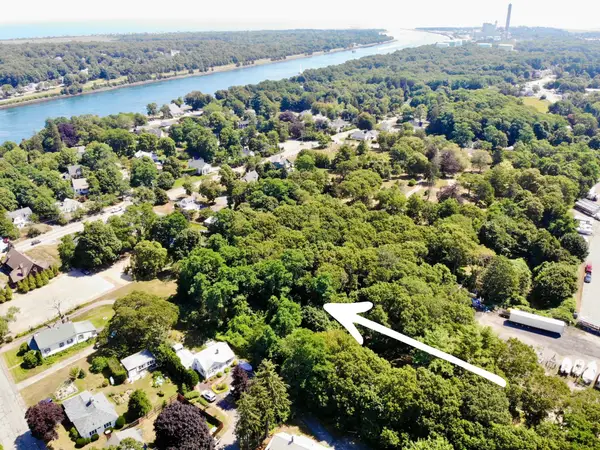 $189,900Pending0.45 Acres
$189,900Pending0.45 Acres51 Commonwealth Avenue, Sagamore, MA 02561
MLS# 22503802Listed by: LUCIDO REAL ESTATE, LLC $529,900Active2 beds 2 baths1,508 sq. ft.
$529,900Active2 beds 2 baths1,508 sq. ft.168 Old Plymouth Road, Bourne, MA 02562
MLS# 73413414Listed by: Century 21 Tassinari Gold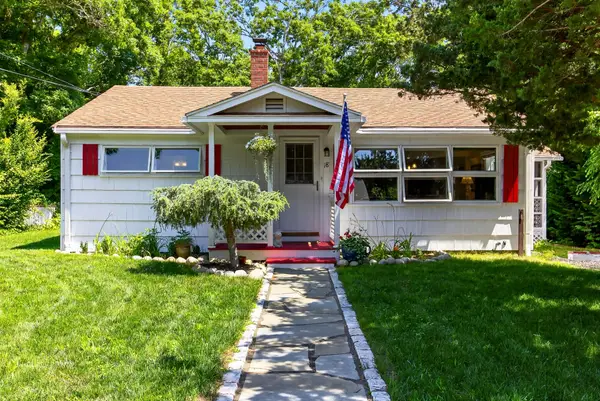 $585,000Pending3 beds 2 baths960 sq. ft.
$585,000Pending3 beds 2 baths960 sq. ft.18 Seaview Road, Sagamore Beach, MA 02562
MLS# 22503630Listed by: SOTHEBY'S INTERNATIONAL REALTY, INC. $649,900Active3 beds 2 baths2,088 sq. ft.
$649,900Active3 beds 2 baths2,088 sq. ft.20 Brady Rd, Bourne, MA 02562
MLS# 73399602Listed by: Resolve Realty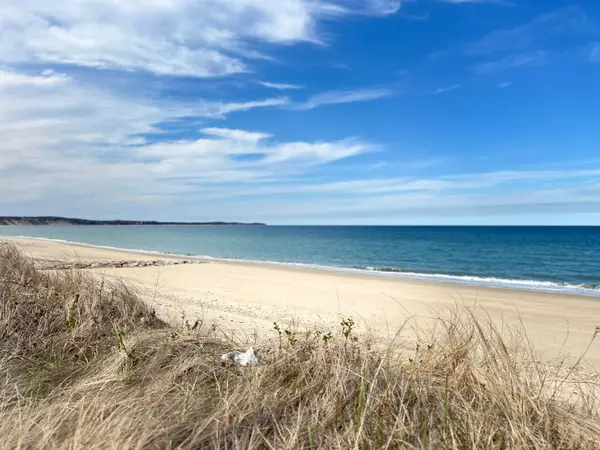 $649,900Active3 beds 2 baths2,088 sq. ft.
$649,900Active3 beds 2 baths2,088 sq. ft.20 Brady Road, Sagamore Beach, MA 02562
MLS# 22503285Listed by: RESOLVE REALTY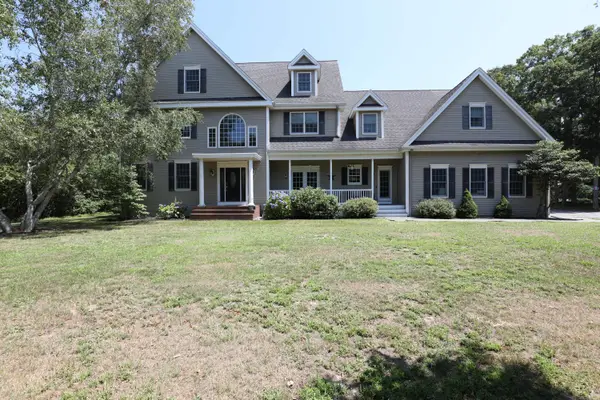 $1,200,000Active5 beds 4 baths5,008 sq. ft.
$1,200,000Active5 beds 4 baths5,008 sq. ft.6 Louis Avenue, Sagamore, MA 02561
MLS# 22503149Listed by: COLDWELL BANKER REALTY $750,000Active3 beds 3 baths2,378 sq. ft.
$750,000Active3 beds 3 baths2,378 sq. ft.5 Oakwood Drive, Sagamore Beach, MA 02562
MLS# 22503372Listed by: MCCORRY REAL ESTATE LLC
