20 Clark St, Salem, MA 01970
Local realty services provided by:ERA Cape Real Estate
20 Clark St,Salem, MA 01970
$750,000
- 3 Beds
- 3 Baths
- 2,180 sq. ft.
- Single family
- Active
Listed by: pamela cote
Office: re/max beacon
MLS#:73452229
Source:MLSPIN
Price summary
- Price:$750,000
- Price per sq. ft.:$344.04
About this home
Tranquility abounds here. Feel your body & mind relax as you enter this immaculate 7 rm 3+ bedroom 2.5 bath oversized 2 car garage multilevel home. The home sits off the street buffered by perennial plantings & semicircular driveway. Updates include handcrafted fireplace mantle w/ matching bookcases in living room, stunning bathrooms, partially finished lower level w/ cabinetry, hand finished epoxy garage floor, storage shed, additional insulation, custom closets. Notable features are separate workshop areas, office nooks, stunning vaulted ceiling in living/ kitchen area. Enjoy easy outside access. Imagine a backyard oasis complete w/ composite deck, patio, an English Country Garden, enchanting water fountain, interesting stone paths & greenhouse for vegetable herb & flower gardening. Beaches, shopping, restaurants nearby.
Contact an agent
Home facts
- Year built:1998
- Listing ID #:73452229
- Updated:November 14, 2025 at 12:01 PM
Rooms and interior
- Bedrooms:3
- Total bathrooms:3
- Full bathrooms:2
- Half bathrooms:1
- Living area:2,180 sq. ft.
Heating and cooling
- Cooling:1 Cooling Zone, Ductless
- Heating:Baseboard, Natural Gas
Structure and exterior
- Roof:Shingle
- Year built:1998
- Building area:2,180 sq. ft.
- Lot area:0.99 Acres
Schools
- High school:Salem
- Middle school:Salem
- Elementary school:Witchcraft Heights
Utilities
- Water:Public
- Sewer:Public Sewer
Finances and disclosures
- Price:$750,000
- Price per sq. ft.:$344.04
- Tax amount:$7,871 (2025)
New listings near 20 Clark St
- Open Sun, 10 to 11:30amNew
 $549,000Active3 beds 3 baths2,229 sq. ft.
$549,000Active3 beds 3 baths2,229 sq. ft.27 Weatherly Dr #27, Salem, MA 01970
MLS# 73453907Listed by: Century 21 North East - Open Sat, 11:30am to 1pmNew
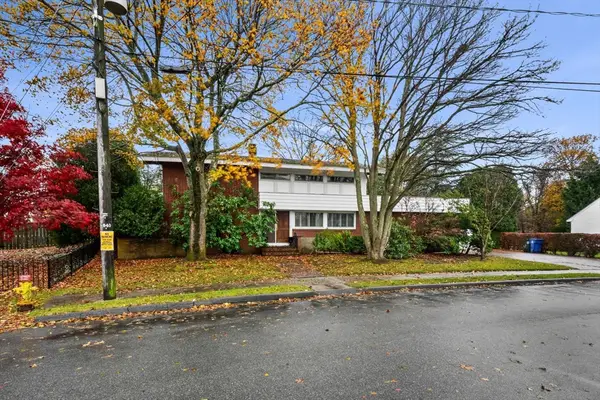 $899,000Active3 beds 3 baths3,153 sq. ft.
$899,000Active3 beds 3 baths3,153 sq. ft.10 Quadrant Road, Salem, MA 01970
MLS# 73453655Listed by: MerryFox Realty - Open Sat, 11am to 12:30pmNew
 $549,000Active2 beds 2 baths1,159 sq. ft.
$549,000Active2 beds 2 baths1,159 sq. ft.40 Essex St #2, Salem, MA 01970
MLS# 73453515Listed by: Coldwell Banker Realty - Beverly - Open Sun, 11am to 12:30pmNew
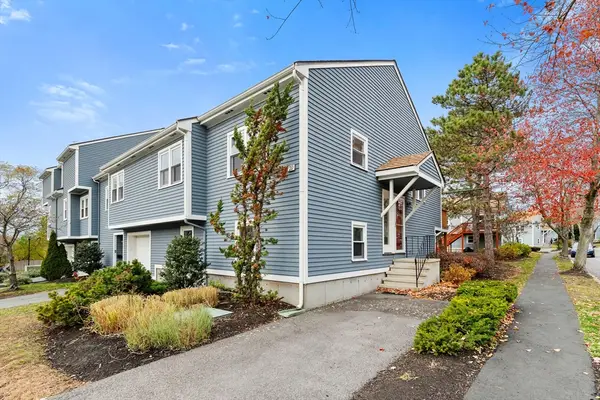 $459,900Active2 beds 2 baths1,600 sq. ft.
$459,900Active2 beds 2 baths1,600 sq. ft.2 Fletcher Way #34D, Salem, MA 01970
MLS# 73453271Listed by: J. Barrett & Company - Open Sat, 12 to 1:30pmNew
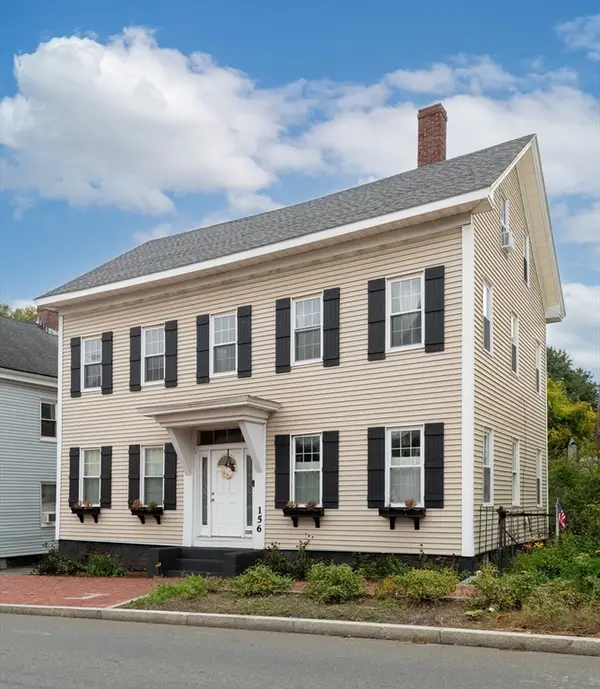 $639,900Active3 beds 2 baths1,492 sq. ft.
$639,900Active3 beds 2 baths1,492 sq. ft.156 Bridge St #B, Salem, MA 01970
MLS# 73453079Listed by: Coldwell Banker Realty - Lynnfield - New
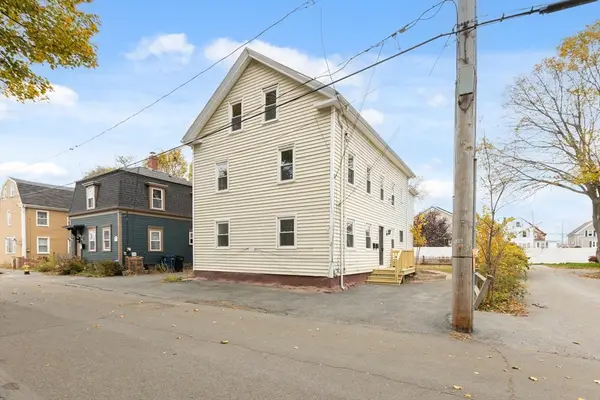 $829,900Active6 beds 2 baths2,204 sq. ft.
$829,900Active6 beds 2 baths2,204 sq. ft.12 Thorndike St, Salem, MA 01970
MLS# 73452522Listed by: Cameron Real Estate Group - New
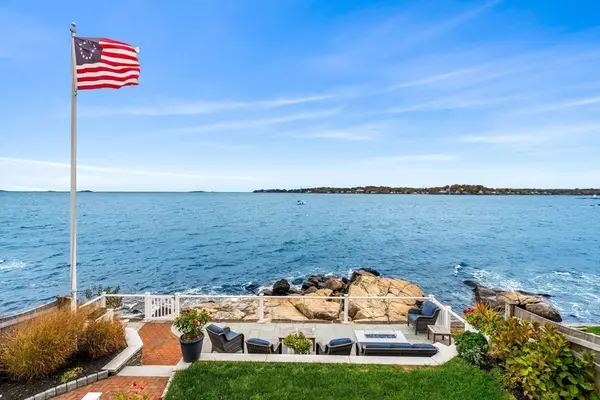 $1,799,000Active4 beds 4 baths2,652 sq. ft.
$1,799,000Active4 beds 4 baths2,652 sq. ft.112 Bay View Avenue, Salem, MA 01970
MLS# 73452263Listed by: MerryFox Realty - New
 $629,000Active3 beds 1 baths1,436 sq. ft.
$629,000Active3 beds 1 baths1,436 sq. ft.22 Calabrese Street, Salem, MA 01970
MLS# 73452268Listed by: Sagan Harborside Sotheby's International Realty - New
 $429,000Active1 beds 1 baths722 sq. ft.
$429,000Active1 beds 1 baths722 sq. ft.289 Essex Street #307, Salem, MA 01970
MLS# 73452251Listed by: J. Barrett & Company
