8 Beachmont Rd, Salem, MA 01970
Local realty services provided by:ERA Hart Sargis-Breen Real Estate
8 Beachmont Rd,Salem, MA 01970
$889,000
- 4 Beds
- 3 Baths
- 3,025 sq. ft.
- Single family
- Active
Upcoming open houses
- Sat, Oct 0401:30 pm - 03:00 pm
- Sun, Oct 0511:00 am - 12:30 pm
Listed by:nancy judge
Office:keller williams realty evolution
MLS#:73437896
Source:MLSPIN
Price summary
- Price:$889,000
- Price per sq. ft.:$293.88
About this home
Ensconced in a lovely tree-lined neighborhood in North Salem, this 13-year young 4 bd 3 full bath home will steal your heart. Natural light floods thru the picture windows in the open concept LR & DR both are accented w/crown molding. Hdwd flrs shine thru-out the whole house. The KIT has SS applncs, cabinets & granite counters galore including a peninsula/breakfast bar & sliders to the balcony overlooking the lush oasis that awaits in the back yard. The first flr bdrm & fulll bth is perfect for aging parents or home owners looking to age in place. Upstairs is the main bdrm w/lrg walk-in clst & a lrg tiled full bth, 2 more bdrms & the 3rd full bath. Enjoy the game room in the walk out finished LL. Stroll to the shores of the river or take a quick ride to the T and downtown Salem where you’ll have easy access to a vibrant mix of historic charm and modern amenities. Explore the renowned Peabody Essex Museum, waterfront restaurants, shops, art galleries and so much more! A gem!
Contact an agent
Home facts
- Year built:2012
- Listing ID #:73437896
- Updated:October 02, 2025 at 12:23 PM
Rooms and interior
- Bedrooms:4
- Total bathrooms:3
- Full bathrooms:3
- Living area:3,025 sq. ft.
Heating and cooling
- Cooling:2 Cooling Zones, Central Air
- Heating:Baseboard, Natural Gas
Structure and exterior
- Roof:Shingle
- Year built:2012
- Building area:3,025 sq. ft.
- Lot area:0.11 Acres
Schools
- High school:Salem High
- Middle school:Collins
- Elementary school:Bates
Utilities
- Water:Public
- Sewer:Public Sewer
Finances and disclosures
- Price:$889,000
- Price per sq. ft.:$293.88
- Tax amount:$8,297 (2025)
New listings near 8 Beachmont Rd
- Open Sun, 12 to 2pmNew
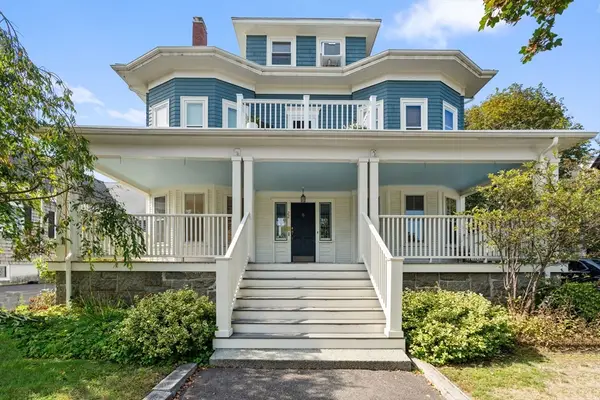 $549,900Active2 beds 2 baths1,552 sq. ft.
$549,900Active2 beds 2 baths1,552 sq. ft.22 Summit Ave. #1, Salem, MA 01970
MLS# 73438371Listed by: Realty ONE Group Nest - New
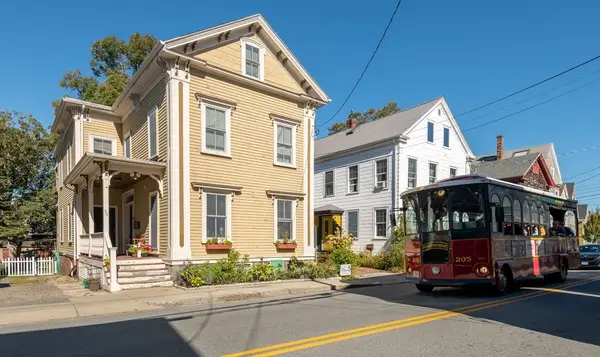 $549,000Active2 beds 2 baths875 sq. ft.
$549,000Active2 beds 2 baths875 sq. ft.36 Essex St #1, Salem, MA 01970
MLS# 73438355Listed by: Aluxety - Open Sat, 1 to 2:30pmNew
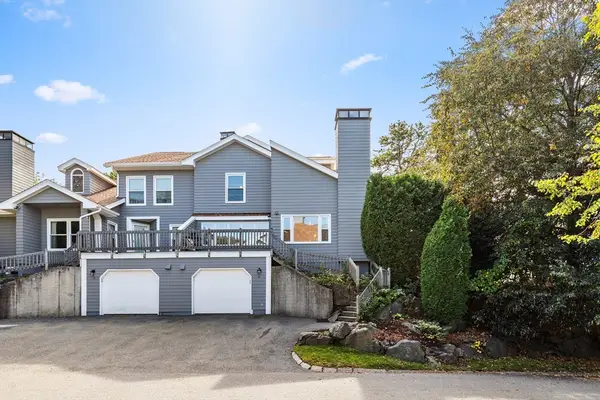 $589,900Active2 beds 2 baths2,225 sq. ft.
$589,900Active2 beds 2 baths2,225 sq. ft.6 Orient Way #28A, Salem, MA 01970
MLS# 73437981Listed by: Shea Real Estate - Open Fri, 11:30am to 1pmNew
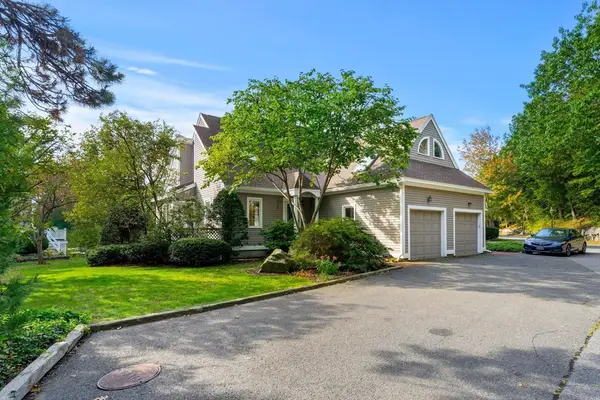 $649,000Active2 beds 3 baths1,931 sq. ft.
$649,000Active2 beds 3 baths1,931 sq. ft.9 Tedesco Pond Pl #9, Marblehead, MA 01945
MLS# 73437977Listed by: Churchill Properties - New
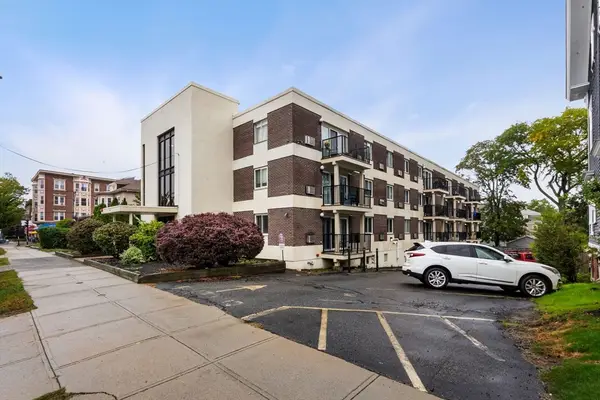 $379,900Active2 beds 1 baths859 sq. ft.
$379,900Active2 beds 1 baths859 sq. ft.245 Lafayette Street #1A, Salem, MA 01970
MLS# 73437560Listed by: Compass - New
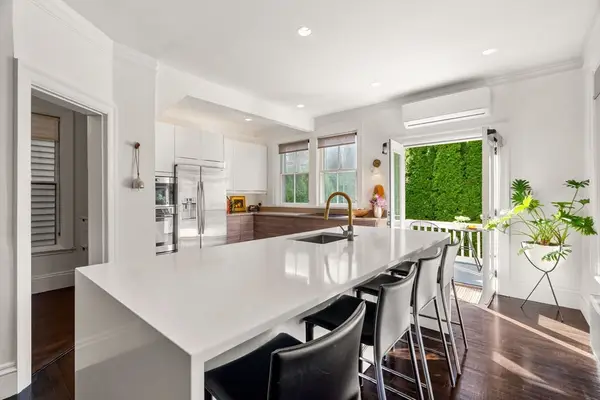 $999,000Active4 beds 2 baths2,602 sq. ft.
$999,000Active4 beds 2 baths2,602 sq. ft.347 Essex Street, Salem, MA 01970
MLS# 73437165Listed by: MerryFox Realty - New
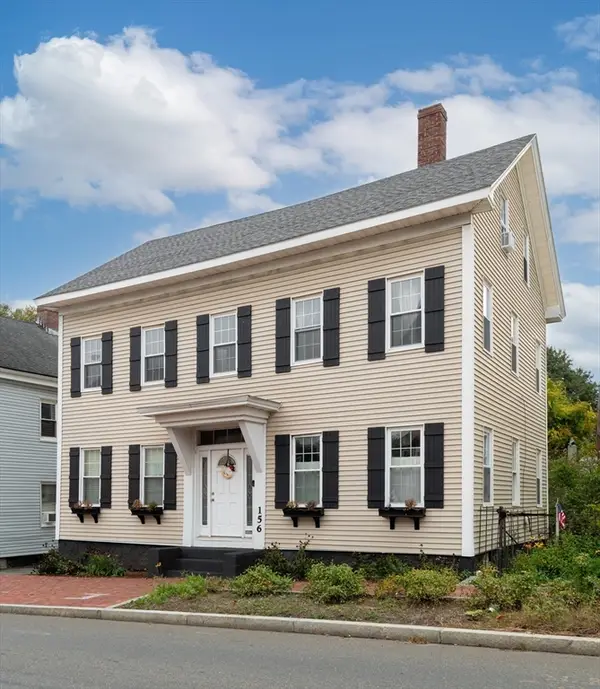 $459,900Active2 beds 1 baths818 sq. ft.
$459,900Active2 beds 1 baths818 sq. ft.156 Bridge St #A, Salem, MA 01970
MLS# 73435988Listed by: Coldwell Banker Realty - Lynnfield - New
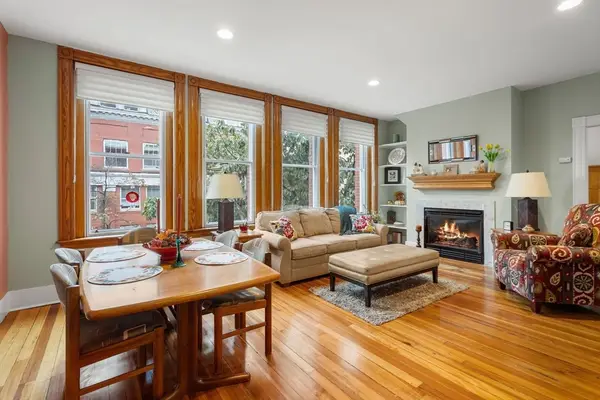 $524,900Active2 beds 2 baths992 sq. ft.
$524,900Active2 beds 2 baths992 sq. ft.99 Washington Street #31, Salem, MA 01970
MLS# 73435814Listed by: MerryFox Realty - New
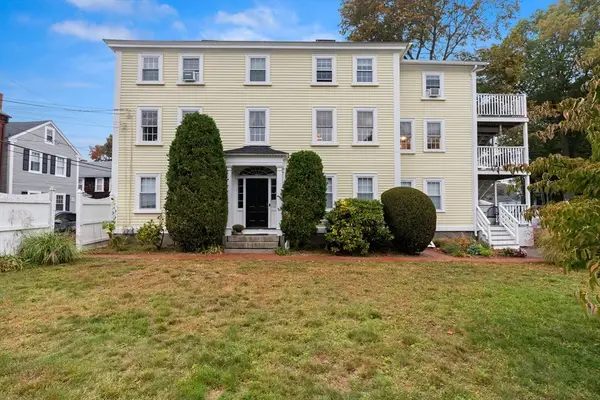 $415,000Active1 beds 1 baths750 sq. ft.
$415,000Active1 beds 1 baths750 sq. ft.8 Williams Street #E2, Salem, MA 01970
MLS# 73434060Listed by: Keller Williams Realty Evolution
