132 Main Street, Sandwich, MA 02563
Local realty services provided by:ERA Cape Real Estate
132 Main Street,Sandwich, MA 02563
$879,000
- 4 Beds
- 4 Baths
- 3,000 sq. ft.
- Single family
- Pending
Listed by: laurie n mccann508-237-5700
Office: gibson sotheby's international realty
MLS#:22503992
Source:CAPECOD
Price summary
- Price:$879,000
- Price per sq. ft.:$293
About this home
Sandwich Village, Cape Cod MA - 132 Main St is an iconic historical property in the heart of Sandwich MA. Built in 1740 this nearly 3000 sf 4-bedroom, 4 full bathroom home is sited stately overlooking the shimmering waters of Lower Shawme Pond and the Dexter Grist Mill and Hoxie House dating back to 1675. The lifestyle here is pure perfection offering you water views, a serene private back yard, all the conveniences of dining, shopping, hiking, kayaking and fishing are at nearly arm's length. The house is magical! Rooms of pure grandeur featuring wide board flooring of chestnut and pine, beautiful, raised panel mill work, cupboards, 4 bedrooms, 4 full bathrooms, a formal dining room, and seven (7) impressive fireplaces. There is a butler's kitchen prep station, and a kitchen with vaulted ceiling and exposed beams which awaits your finishing architectural desires and design. Once part of the Dunbar Tea Room the John Dillingham House c1740 at 132 Main St is a treasured residential home of significance. Make it yours today! Price reflects the need for your kitchen installation. Being sold as is.
Contact an agent
Home facts
- Year built:1740
- Listing ID #:22503992
- Added:152 day(s) ago
- Updated:January 17, 2026 at 08:31 AM
Rooms and interior
- Bedrooms:4
- Total bathrooms:4
- Full bathrooms:4
- Living area:3,000 sq. ft.
Heating and cooling
- Heating:Hot Water
Structure and exterior
- Roof:Asphalt
- Year built:1740
- Building area:3,000 sq. ft.
- Lot area:0.28 Acres
Schools
- Middle school:Sandwich
- Elementary school:Sandwich
Utilities
- Sewer:Septic Tank
Finances and disclosures
- Price:$879,000
- Price per sq. ft.:$293
- Tax amount:$9,226 (2025)
New listings near 132 Main Street
- Open Sat, 12 to 2pmNew
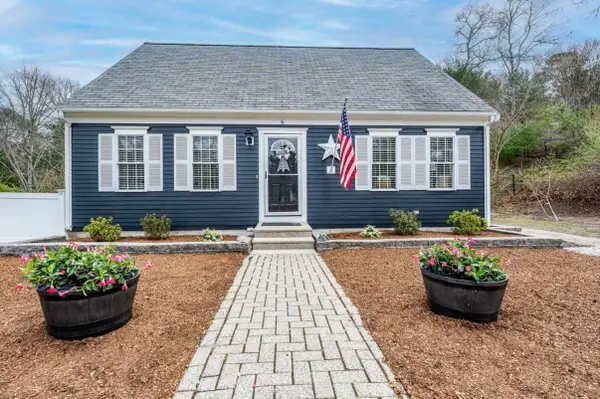 $749,900Active3 beds 2 baths2,306 sq. ft.
$749,900Active3 beds 2 baths2,306 sq. ft.6 George Gallant Road, Sandwich, MA 02563
MLS# 22600139Listed by: WILLIAM RAVEIS REAL ESTATE & HOME SERVICES - Open Sat, 11:30am to 1pmNew
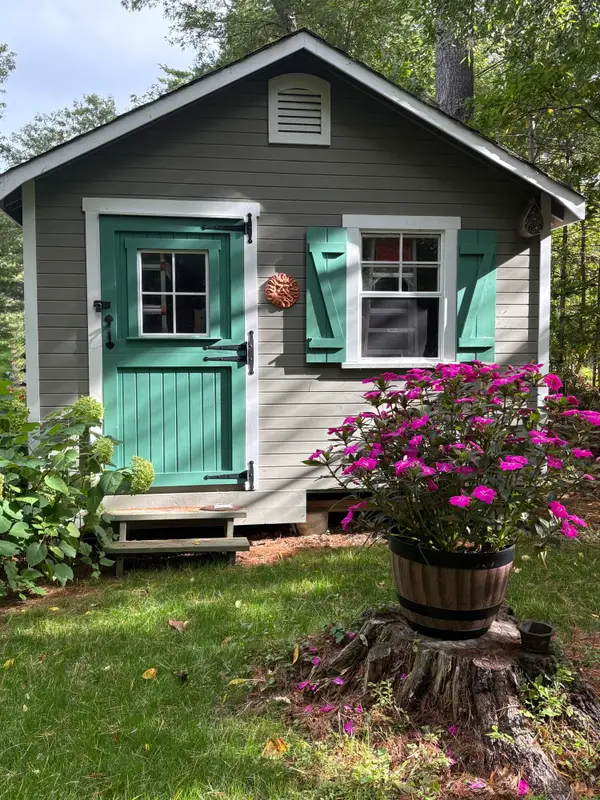 $609,900Active3 beds 2 baths1,650 sq. ft.
$609,900Active3 beds 2 baths1,650 sq. ft.113 Farmersville Road, Sandwich, MA 02563
MLS# 22600067Listed by: COLDWELL BANKER REALTY 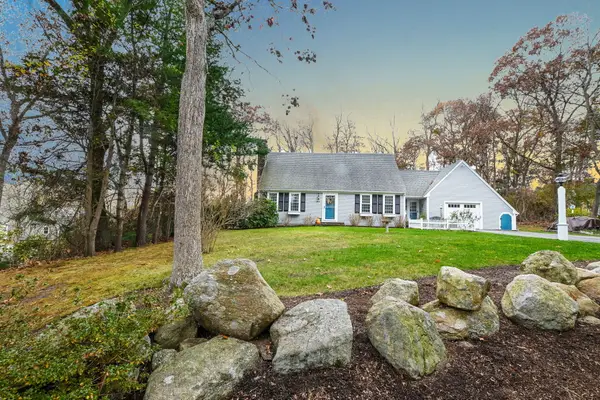 $780,000Pending3 beds 2 baths1,628 sq. ft.
$780,000Pending3 beds 2 baths1,628 sq. ft.7 Bourne Avenue, Sandwich, MA 02563
MLS# 22600009Listed by: KINLIN GROVER COMPASS $639,800Active2 beds 1 baths800 sq. ft.
$639,800Active2 beds 1 baths800 sq. ft.168 North Shore #12, Sandwich, MA 02563
MLS# 73464239Listed by: LPT Realty - Home & Key Group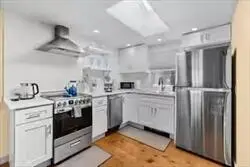 $639,800Active2 beds 1 baths800 sq. ft.
$639,800Active2 beds 1 baths800 sq. ft.168 N Shore Boulevard, Sandwich, MA 02563
MLS# 22505934Listed by: LPT REALTY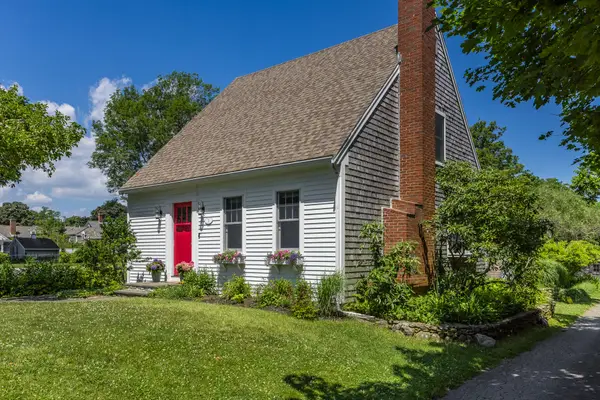 $929,000Pending2 beds 2 baths1,621 sq. ft.
$929,000Pending2 beds 2 baths1,621 sq. ft.5 Canary Street, Sandwich, MA 02563
MLS# 22505920Listed by: SOTHEBY'S INTERNATIONAL REALTY, INC.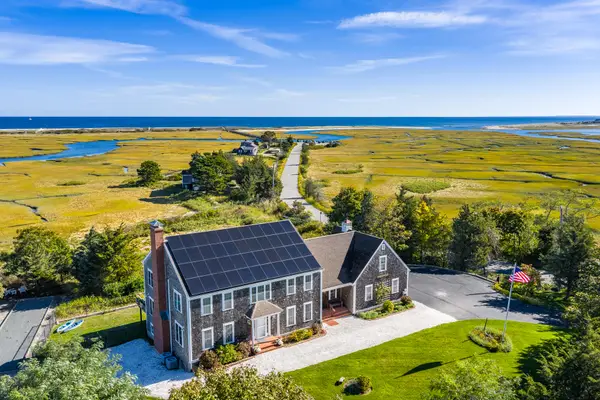 $2,200,000Active3 beds 3 baths3,795 sq. ft.
$2,200,000Active3 beds 3 baths3,795 sq. ft.3 Boardwalk Road, Sandwich, MA 02563
MLS# 22505848Listed by: SOTHEBY'S INTERNATIONAL REALTY, INC.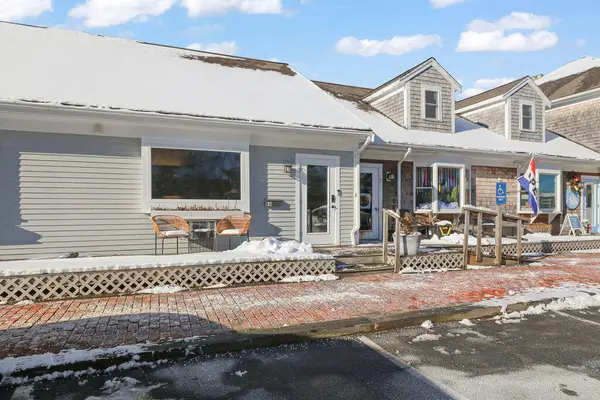 $279,000Active-- beds -- baths523 sq. ft.
$279,000Active-- beds -- baths523 sq. ft.6 Merchants Road, Sandwich, MA 02563
MLS# 22505868Listed by: COASTAL POINT PROPERTIES, LLC $1,899,000Pending4 beds 4 baths3,106 sq. ft.
$1,899,000Pending4 beds 4 baths3,106 sq. ft.8 Dewey Avenue, Sandwich, MA 02563
MLS# 22505850Listed by: KINLIN GROVER COMPASS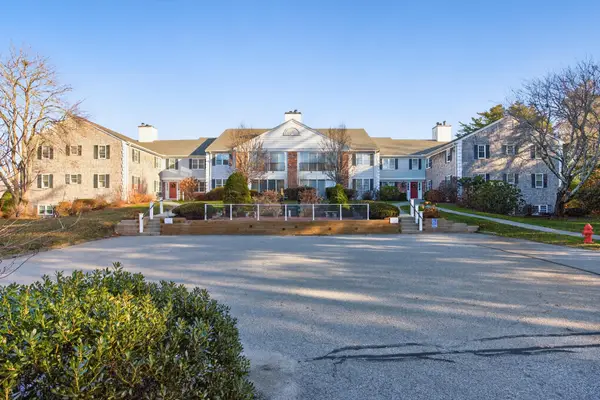 $450,000Active2 beds 2 baths1,461 sq. ft.
$450,000Active2 beds 2 baths1,461 sq. ft.13 Hilltop Drive, Sandwich, MA 02563
MLS# 22505833Listed by: GIBSON SOTHEBY'S INTERNATIONAL REALTY
