69 Knott Ave, Sandwich, MA 02563
Local realty services provided by:ERA Millennium Real Estate
69 Knott Ave,Sandwich, MA 02563
$1,799,000
- 4 Beds
- 4 Baths
- 5,104 sq. ft.
- Single family
- Active
Listed by: fabilene neves
Office: century 21 north east
MLS#:73453336
Source:MLSPIN
Price summary
- Price:$1,799,000
- Price per sq. ft.:$352.47
About this home
Experience modern coastal living at its finest in this beautifully rebuilt 4-bedroom, 4-bath residence in Sandwich's sought-after Town Neck neighborhood—just steps from the beach and iconic Boardwalk. Designed for versatility and style, the home features dual primary suites, a bright open-concept layout, and sweeping views of Cape Cod Bay from multiple decks. The chef's kitchen impresses with quartz counters, premium appliances, and abundant natural light. A second full kitchen provides a rare opportunity for multi-generational living or guest accommodations. The finished lower level offers a game room, office, and ample storage. Enjoy outdoor dining and relaxation on the stone patio, complete with an outdoor shower after a day at the beach. A two-car garage, manicured landscaping with irrigation, and ample parking complete this exceptional property. Whether as a primary residence, vacation retreat, or investment, this home perfectly blends comfort, flexibility, and coastal charm.
Contact an agent
Home facts
- Year built:2020
- Listing ID #:73453336
- Updated:December 29, 2025 at 05:18 PM
Rooms and interior
- Bedrooms:4
- Total bathrooms:4
- Full bathrooms:4
- Living area:5,104 sq. ft.
Heating and cooling
- Cooling:2 Cooling Zones, Central Air
- Heating:Central, Natural Gas
Structure and exterior
- Roof:Shingle
- Year built:2020
- Building area:5,104 sq. ft.
- Lot area:0.24 Acres
Utilities
- Water:Public
- Sewer:Private Sewer
Finances and disclosures
- Price:$1,799,000
- Price per sq. ft.:$352.47
- Tax amount:$11,370 (2025)
New listings near 69 Knott Ave
- New
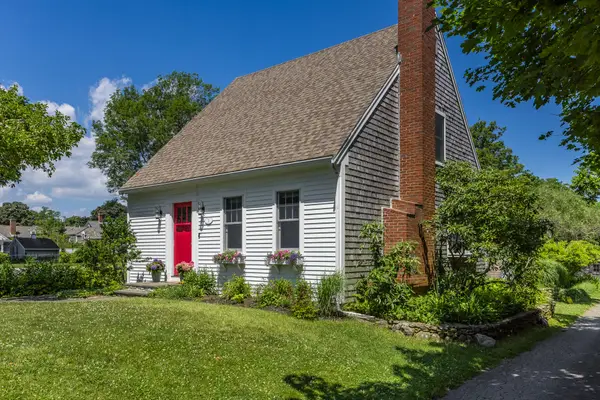 $929,000Active2 beds 2 baths1,621 sq. ft.
$929,000Active2 beds 2 baths1,621 sq. ft.5 Canary Street, Sandwich, MA 02563
MLS# 22505920Listed by: SOTHEBY'S INTERNATIONAL REALTY, INC. - New
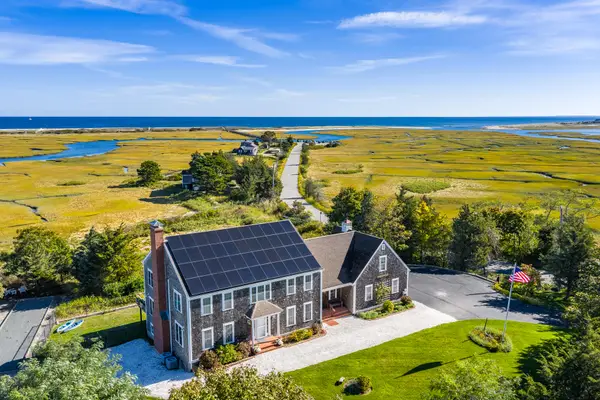 $2,200,000Active3 beds 3 baths3,795 sq. ft.
$2,200,000Active3 beds 3 baths3,795 sq. ft.3 Boardwalk Road, Sandwich, MA 02563
MLS# 22505848Listed by: SOTHEBY'S INTERNATIONAL REALTY, INC. 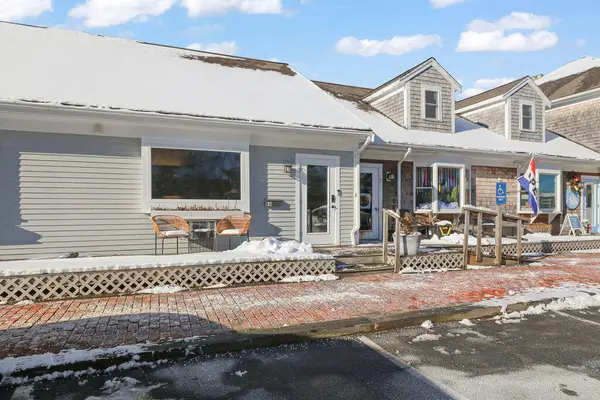 $279,000Active-- beds -- baths500 sq. ft.
$279,000Active-- beds -- baths500 sq. ft.6 Merchants Road, Sandwich, MA 02563
MLS# 22505868Listed by: COASTAL POINT PROPERTIES, LLC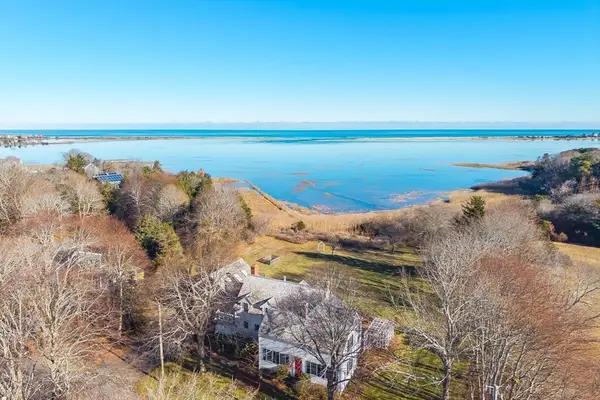 $1,899,000Active4 beds 4 baths3,106 sq. ft.
$1,899,000Active4 beds 4 baths3,106 sq. ft.8 Dewey Ave, Sandwich, MA 02563
MLS# 73462133Listed by: Kinlin Grover Compass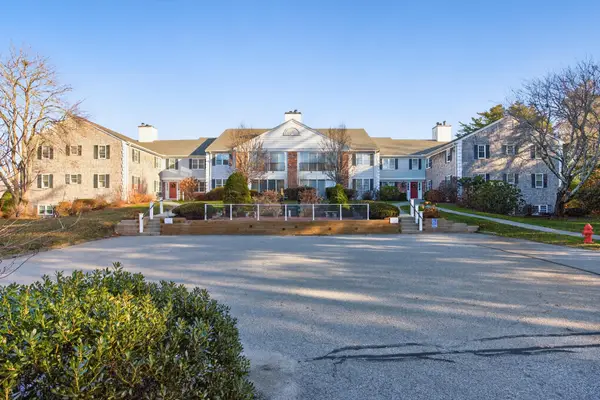 $450,000Active2 beds 2 baths1,461 sq. ft.
$450,000Active2 beds 2 baths1,461 sq. ft.13 Hilltop Drive, Sandwich, MA 02563
MLS# 22505833Listed by: GIBSON SOTHEBY'S INTERNATIONAL REALTY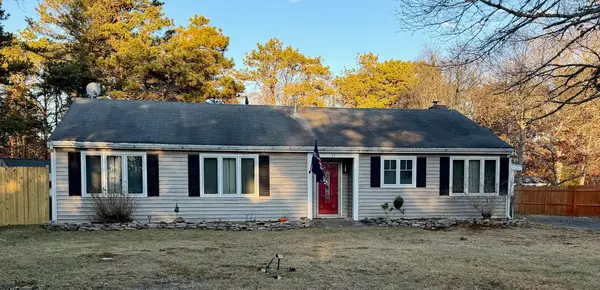 $710,000Active3 beds 2 baths1,990 sq. ft.
$710,000Active3 beds 2 baths1,990 sq. ft.17 Kensington Drive, Sandwich, MA 02563
MLS# 22505820Listed by: TODAY REAL ESTATE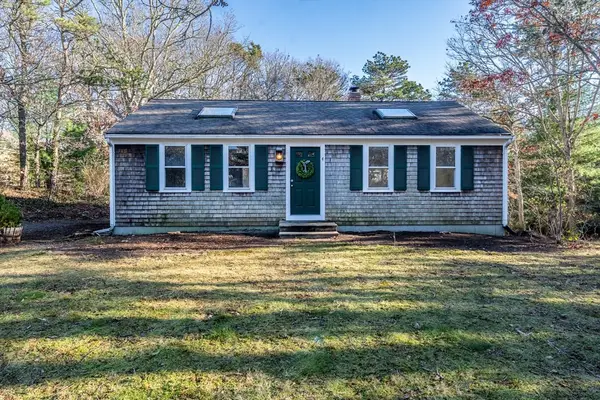 $465,000Active2 beds 1 baths912 sq. ft.
$465,000Active2 beds 1 baths912 sq. ft.4 Lan Rd, Sandwich, MA 02563
MLS# 73460738Listed by: Kinlin Grover Compass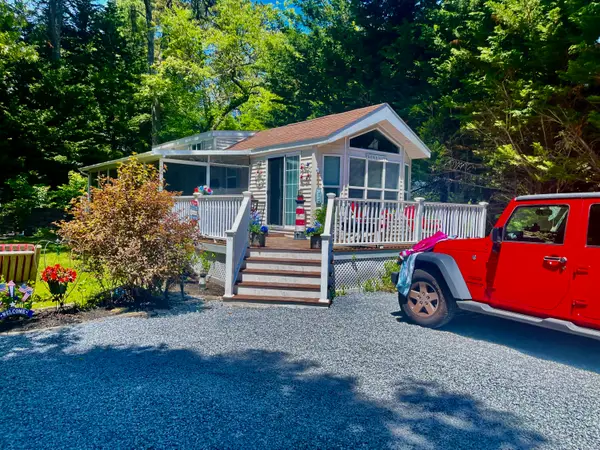 $120,000Active2 beds 1 baths1,000 sq. ft.
$120,000Active2 beds 1 baths1,000 sq. ft.185 Cotuit Road, Sandwich, MA 02563
MLS# 22505810Listed by: TODAY REAL ESTATE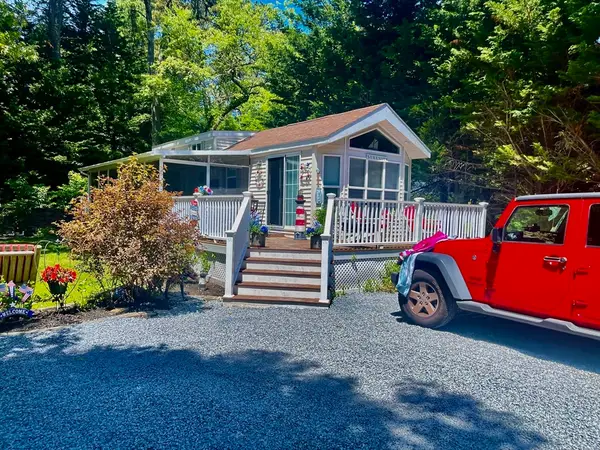 $120,000Active2 beds 1 baths
$120,000Active2 beds 1 baths185 Cotuit Road #C5 Aspen, Sandwich, MA 02563
MLS# 73460277Listed by: Today Real Estate, Inc.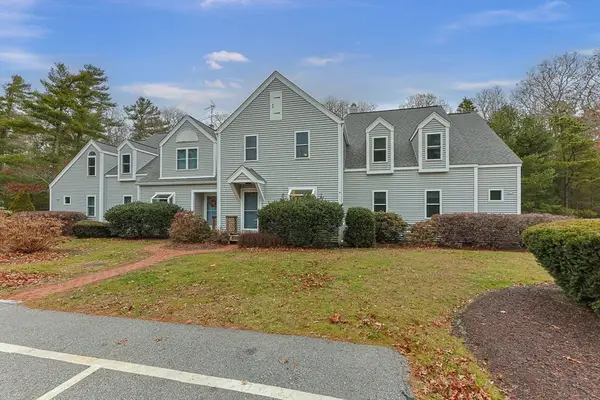 $457,500Active2 beds 2 baths1,330 sq. ft.
$457,500Active2 beds 2 baths1,330 sq. ft.59 Southpoint #59, Sandwich, MA 02563
MLS# 73459801Listed by: EXIT Cape Realty
