7 Horseshoe Cir, Sandwich, MA 02563
Local realty services provided by:ERA M. Connie Laplante Real Estate
Listed by: amy vickers
Office: exit cape realty
MLS#:73435505
Source:MLSPIN
Price summary
- Price:$674,900
- Price per sq. ft.:$413.54
About this home
A Galloping Hills GemCoastal Charm & Community Living in SandwichWelcome to a home that embodies the timeless coastal charm of Sandwich, Massachusetts. Nestled in Galloping Hills, a desirable and friendly, year-round neighborhood, whose roads frequently offer breath-taking views of Cape Cod Bay, this beautifully updated 4-bedroom residence offers the perfect blend of a vibrant community atmosphere while being conveniently close to local attractions, beaches, and amenities. It's more than just a house; it's a place to put down roots and enjoy the best of Cape Cod living.A Sun-Drenched Yard and Garden Lover's DreamStep outside and discover your own private oasis. The home's expansive yard is a true standout and the extensive landscaping over the past few years has transformed the property, to create a large, sun-drenched yard. This expansive space is a gardener's paradise, offering endless opportunities and potential to cultivate a beautiful garden or grow your own vegetables.
Contact an agent
Home facts
- Year built:1972
- Listing ID #:73435505
- Updated:January 03, 2026 at 11:26 AM
Rooms and interior
- Bedrooms:4
- Total bathrooms:2
- Full bathrooms:2
- Living area:1,632 sq. ft.
Heating and cooling
- Cooling:Active Solar
- Heating:Active Solar, Electric
Structure and exterior
- Roof:Shingle
- Year built:1972
- Building area:1,632 sq. ft.
- Lot area:0.49 Acres
Utilities
- Water:Public
- Sewer:Private Sewer
Finances and disclosures
- Price:$674,900
- Price per sq. ft.:$413.54
- Tax amount:$5,511 (2025)
New listings near 7 Horseshoe Cir
- New
 $649,900Active2 beds 1 baths800 sq. ft.
$649,900Active2 beds 1 baths800 sq. ft.168 North Shore #12, Sandwich, MA 02563
MLS# 73464239Listed by: LPT Realty - Home & Key Group - New
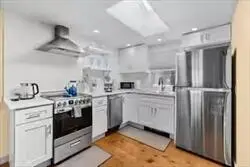 $649,900Active2 beds 1 baths800 sq. ft.
$649,900Active2 beds 1 baths800 sq. ft.168 N Shore Boulevard, Sandwich, MA 02563
MLS# 22505934Listed by: LPT REALTY - Open Sat, 11am to 1pmNew
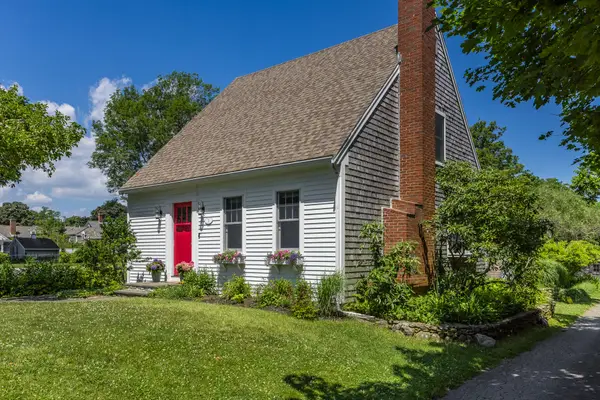 $929,000Active2 beds 2 baths1,621 sq. ft.
$929,000Active2 beds 2 baths1,621 sq. ft.5 Canary Street, Sandwich, MA 02563
MLS# 22505920Listed by: SOTHEBY'S INTERNATIONAL REALTY, INC. 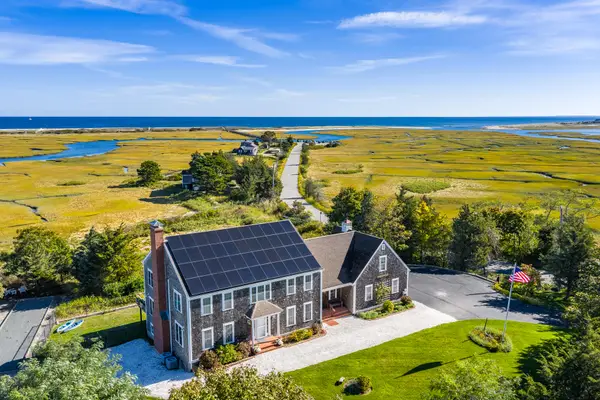 $2,200,000Active3 beds 3 baths3,795 sq. ft.
$2,200,000Active3 beds 3 baths3,795 sq. ft.3 Boardwalk Road, Sandwich, MA 02563
MLS# 22505848Listed by: SOTHEBY'S INTERNATIONAL REALTY, INC.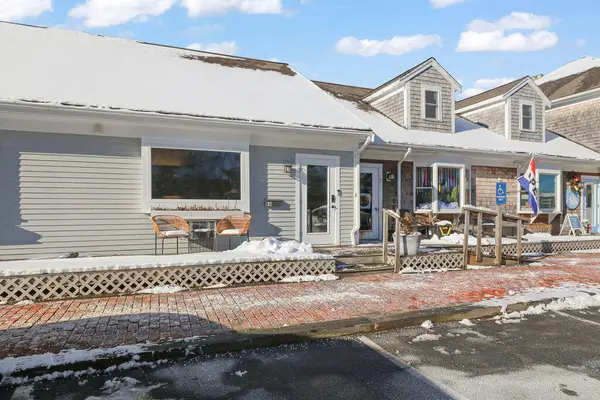 $279,000Active-- beds -- baths500 sq. ft.
$279,000Active-- beds -- baths500 sq. ft.6 Merchants Road, Sandwich, MA 02563
MLS# 22505868Listed by: COASTAL POINT PROPERTIES, LLC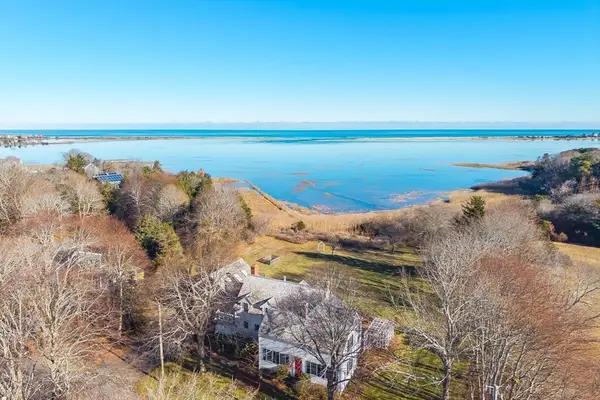 $1,899,000Active4 beds 4 baths3,106 sq. ft.
$1,899,000Active4 beds 4 baths3,106 sq. ft.8 Dewey Ave, Sandwich, MA 02563
MLS# 73462133Listed by: Kinlin Grover Compass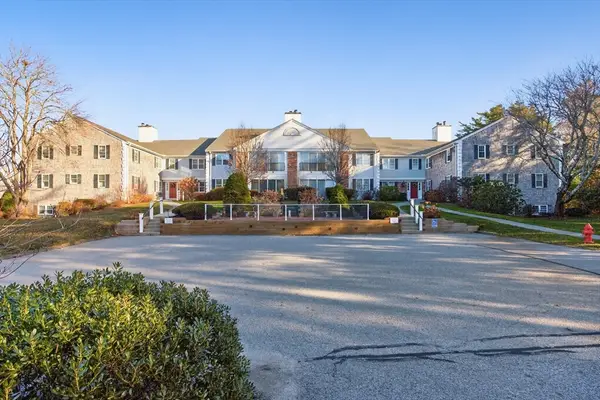 $450,000Active2 beds 2 baths1,461 sq. ft.
$450,000Active2 beds 2 baths1,461 sq. ft.13 Hilltop Drive #13, Sandwich, MA 02563
MLS# 73461555Listed by: Gibson Sotheby's International Realty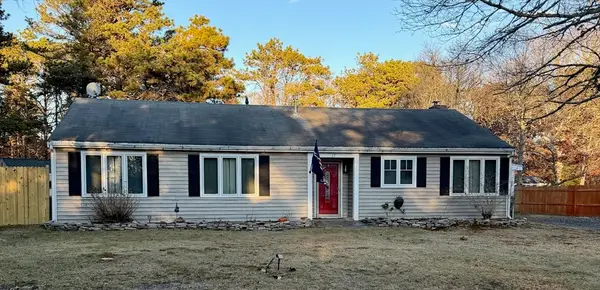 $710,000Active3 beds 2 baths1,989 sq. ft.
$710,000Active3 beds 2 baths1,989 sq. ft.17 Kensington Dr, Sandwich, MA 02563
MLS# 73461158Listed by: Today Real Estate, Inc.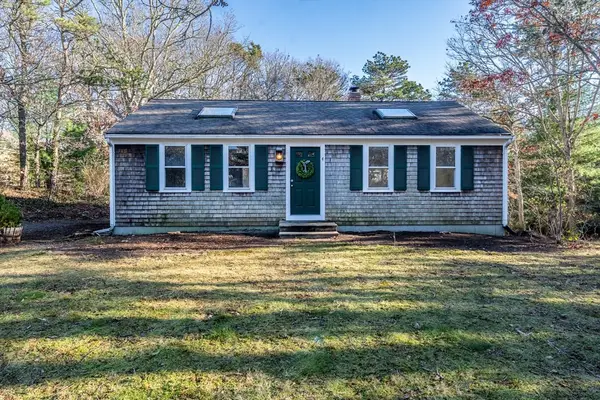 $465,000Active2 beds 1 baths912 sq. ft.
$465,000Active2 beds 1 baths912 sq. ft.4 Lan Rd, Sandwich, MA 02563
MLS# 73460738Listed by: Kinlin Grover Compass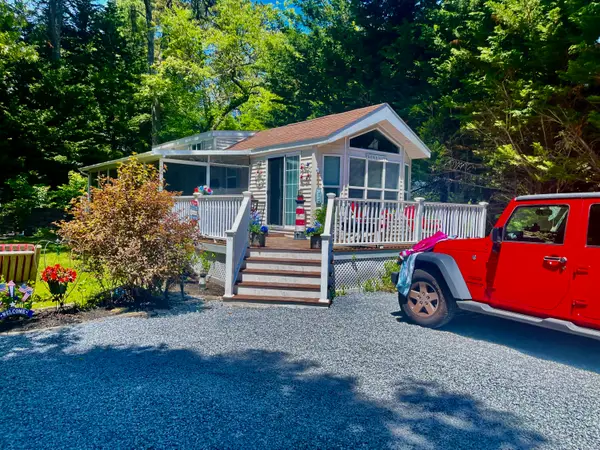 $120,000Active2 beds 1 baths1,000 sq. ft.
$120,000Active2 beds 1 baths1,000 sq. ft.185 Cotuit Road, Sandwich, MA 02563
MLS# 22505810Listed by: TODAY REAL ESTATE
