- ERA
- Massachusetts
- Sandwich
- 9 Coach Ln
9 Coach Ln, Sandwich, MA 02563
Local realty services provided by:ERA Key Realty Services
Listed by: bob malcolm, bob malcolm
Office: berkshire hathaway homeservices robert paul properties
MLS#:73448918
Source:MLSPIN
Price summary
- Price:$1,325,000
- Price per sq. ft.:$736.93
About this home
Perfect for the empty nester; retiree looking for a lifestyle property with short stroll to all Village activities in Historic Sandwich Village; Cape Cod's oldest town. **See Video Drone** Set on a 1.33 acre lot at end of cul-de-sac abutting 50 acre Crow Farm to rear. House is replete with new custom appointments by local craftsman builder. Professionally and architecturally landscaped yard with cobble drive, stone porch, patio and garden walls. Numerous ornamental plantings. Outdoor shed, underground sprinkler, full basement and 2 Car garage. Convenient access on and off island. Come and see this charmer today!
Contact an agent
Home facts
- Year built:2000
- Listing ID #:73448918
- Updated:February 02, 2026 at 12:02 PM
Rooms and interior
- Bedrooms:3
- Total bathrooms:2
- Full bathrooms:2
- Living area:1,798 sq. ft.
Heating and cooling
- Cooling:1 Cooling Zone, Central Air
- Heating:Baseboard, Oil
Structure and exterior
- Roof:Shingle
- Year built:2000
- Building area:1,798 sq. ft.
- Lot area:1.33 Acres
Utilities
- Water:Public
- Sewer:Inspection Required For Sale, Private Sewer
Finances and disclosures
- Price:$1,325,000
- Price per sq. ft.:$736.93
- Tax amount:$11,223 (2025)
New listings near 9 Coach Ln
- New
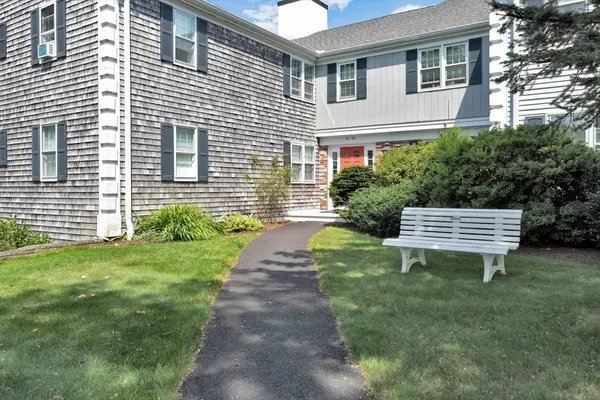 $350,000Active1 beds 1 baths738 sq. ft.
$350,000Active1 beds 1 baths738 sq. ft.78 Highview Dr #78, Sandwich, MA 02563
MLS# 73473291Listed by: Berkshire Hathaway HomeServices Robert Paul Properties - New
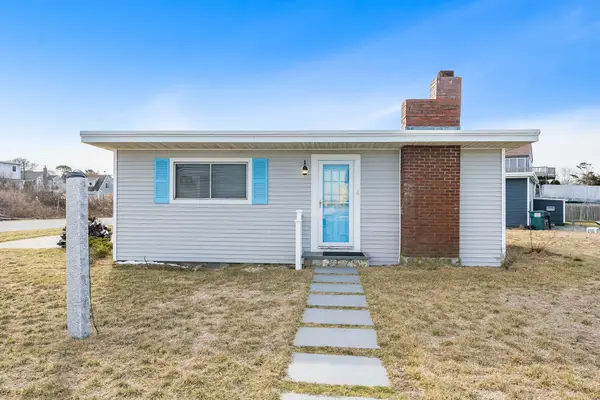 $849,000Active2 beds 1 baths720 sq. ft.
$849,000Active2 beds 1 baths720 sq. ft.4 Freeman Avenue, Sandwich, MA 02563
MLS# 22600269Listed by: SOTHEBY'S INTERNATIONAL REALTY, INC. 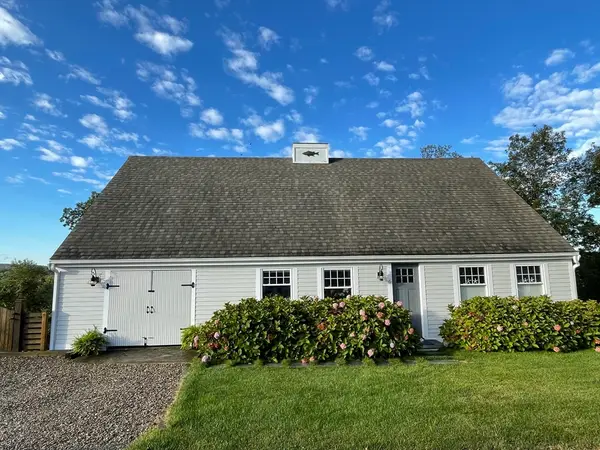 $1,299,000Active4 beds 4 baths2,896 sq. ft.
$1,299,000Active4 beds 4 baths2,896 sq. ft.6 Burg Ave, Sandwich, MA 02563
MLS# 73468044Listed by: Kinlin Grover Compass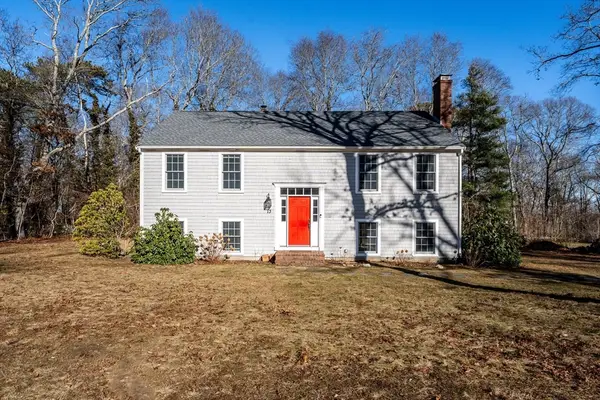 $724,500Active3 beds 2 baths2,176 sq. ft.
$724,500Active3 beds 2 baths2,176 sq. ft.13 Sea Meadow Drive, Sandwich, MA 02563
MLS# 73470540Listed by: William Raveis R.E. & Home Services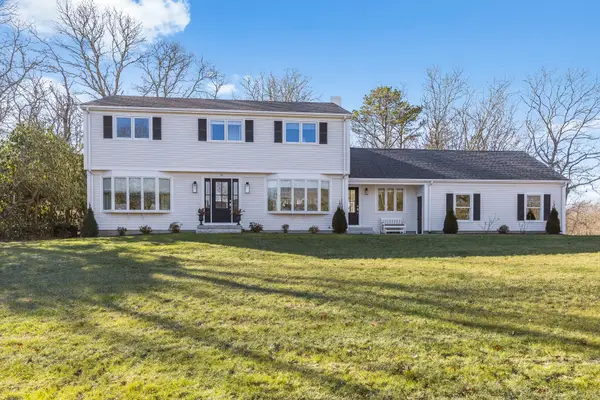 $899,000Active4 beds 2 baths2,446 sq. ft.
$899,000Active4 beds 2 baths2,446 sq. ft.24 Surrey Lane, Sandwich, MA 02563
MLS# 22600188Listed by: SOTHEBY'S INTERNATIONAL REALTY, INC.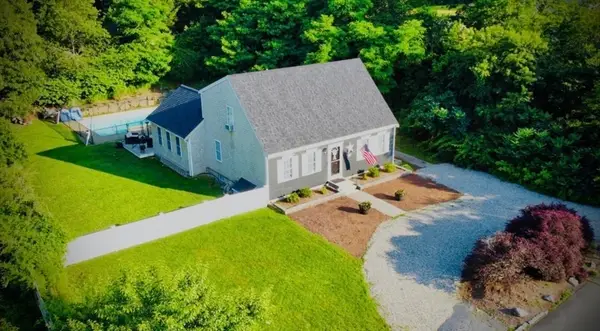 $749,900Active3 beds 2 baths1,806 sq. ft.
$749,900Active3 beds 2 baths1,806 sq. ft.6 George Gallant Rd, Sandwich, MA 02563
MLS# 73468462Listed by: William Raveis R.E. & Home Services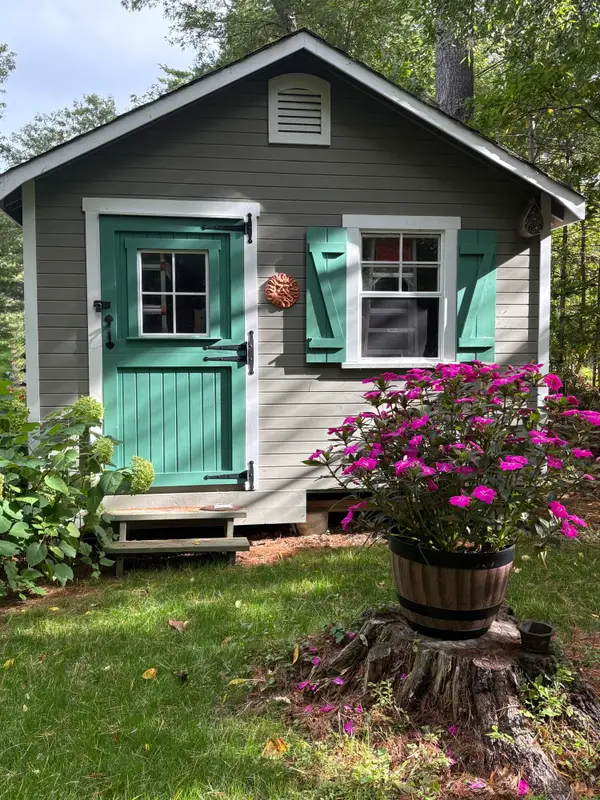 $609,900Pending3 beds 2 baths1,650 sq. ft.
$609,900Pending3 beds 2 baths1,650 sq. ft.113 Farmersville Road, Sandwich, MA 02563
MLS# 22600067Listed by: COLDWELL BANKER REALTY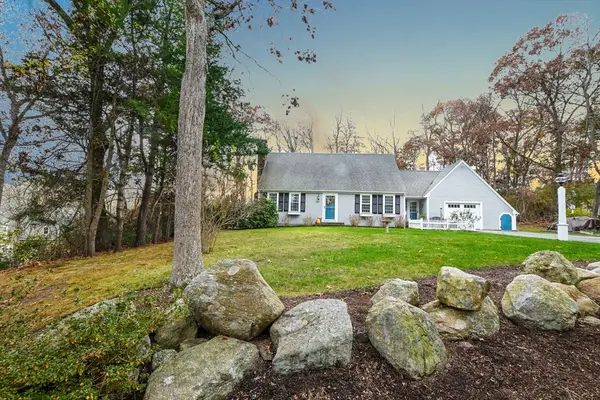 $780,000Active3 beds 3 baths1,628 sq. ft.
$780,000Active3 beds 3 baths1,628 sq. ft.7 Bourne Ave, Sandwich, MA 02563
MLS# 73464708Listed by: Kinlin Grover Compass $639,800Active2 beds 1 baths800 sq. ft.
$639,800Active2 beds 1 baths800 sq. ft.168 North Shore #12, Sandwich, MA 02563
MLS# 73464239Listed by: LPT Realty - Home & Key Group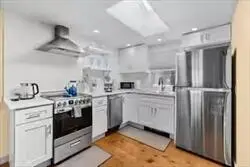 $639,800Active2 beds 1 baths800 sq. ft.
$639,800Active2 beds 1 baths800 sq. ft.168 N Shore Boulevard, Sandwich, MA 02563
MLS# 22505934Listed by: LPT REALTY

