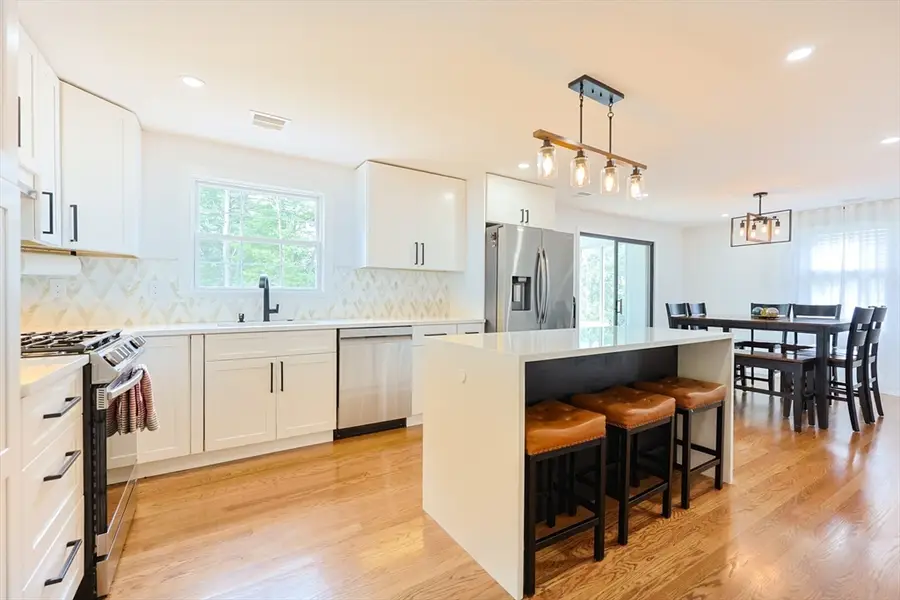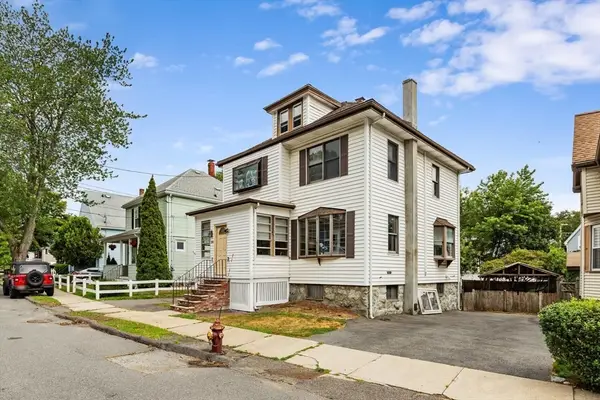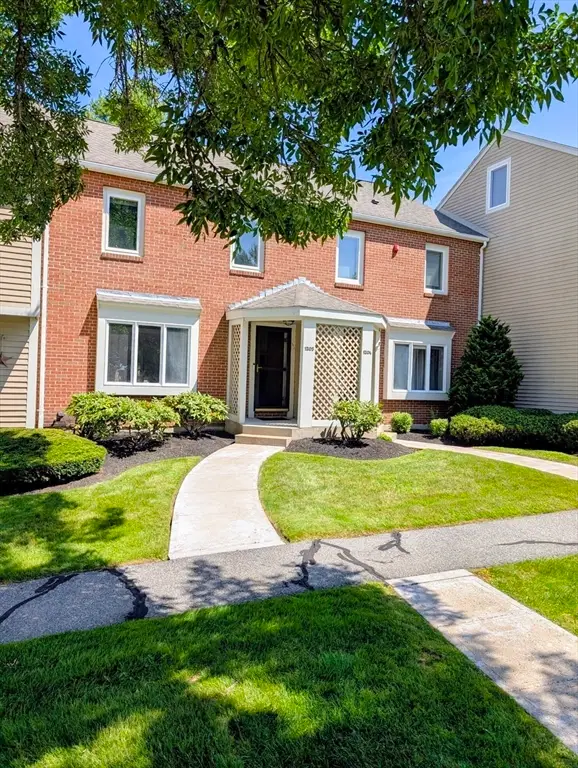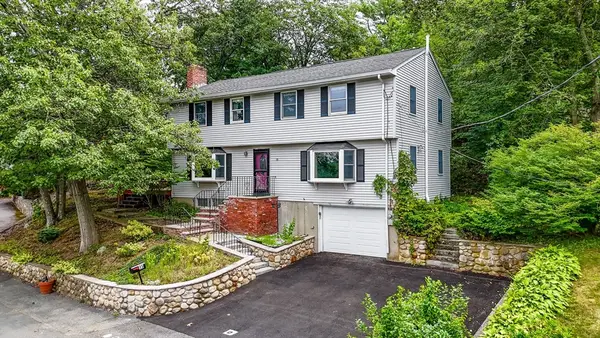10 Arrowhead Dr, Saugus, MA 01906
Local realty services provided by:ERA Millennium Real Estate



10 Arrowhead Dr,Saugus, MA 01906
$1,250,000
- 4 Beds
- 3 Baths
- 2,450 sq. ft.
- Single family
- Active
Listed by:the commonwealth group
Office:coldwell banker realty - waltham
MLS#:73419634
Source:MLSPIN
Price summary
- Price:$1,250,000
- Price per sq. ft.:$510.2
About this home
Location, space, and style! This gut-renovated Indian Rock home spared no expense to become a modern, private retreat in the middle of it all! The complete overhaul inside and out brought about brand new systems (HVAC, electric, hot water, including 3 newly plumbed full bathrooms).The gourmet-style kitchen is outfitted with brand-name appliances, shaker cabinetry, and sleek quartz countertops. The finished lower level adds exceptional versatility, complete with a fireplaced, expansive family room, and a full bath—ideal for an in-law situation. Fun in the backyard is guaranteed by a large pavers patio with a beautiful fire pit, the newly installed heated pool and a lush lawn that covers the remaining of this almost half an acre lot! The two-car garage is fully insulated and HEATED for cold days comfort!This home combines timeless style with high-end updates in a layout that adapts to your lifestyle. Come be a part of this coveted and vibrant neighborhood!
Contact an agent
Home facts
- Year built:1974
- Listing Id #:73419634
- Updated:August 19, 2025 at 09:47 PM
Rooms and interior
- Bedrooms:4
- Total bathrooms:3
- Full bathrooms:3
- Living area:2,450 sq. ft.
Heating and cooling
- Cooling:1 Cooling Zone, Central Air
- Heating:Baseboard, Central, Natural Gas
Structure and exterior
- Roof:Shingle
- Year built:1974
- Building area:2,450 sq. ft.
- Lot area:0.48 Acres
Schools
- High school:Shs
- Middle school:Sms
- Elementary school:Belmonte
Utilities
- Water:Public
- Sewer:Public Sewer
Finances and disclosures
- Price:$1,250,000
- Price per sq. ft.:$510.2
- Tax amount:$8,974 (2025)
New listings near 10 Arrowhead Dr
- New
 $499,900Active2 beds 2 baths1,471 sq. ft.
$499,900Active2 beds 2 baths1,471 sq. ft.26 Desota Street, Saugus, MA 01906
MLS# 73419486Listed by: Berkshire Hathaway HomeServices Commonwealth Real Estate - Open Thu, 4:30 to 6pmNew
 $579,000Active4 beds 2 baths1,594 sq. ft.
$579,000Active4 beds 2 baths1,594 sq. ft.24 Endicott St, Saugus, MA 01906
MLS# 73419285Listed by: J. Barrett & Company - New
 $849,900Active5 beds 2 baths2,351 sq. ft.
$849,900Active5 beds 2 baths2,351 sq. ft.9 Avon St, Saugus, MA 01906
MLS# 73418006Listed by: Redfin Corp. - New
 $699,999Active4 beds 2 baths1,682 sq. ft.
$699,999Active4 beds 2 baths1,682 sq. ft.50 Bow St, Saugus, MA 01906
MLS# 73417646Listed by: Martinez Realty Group - New
 $540,000Active2 beds 4 baths1,362 sq. ft.
$540,000Active2 beds 4 baths1,362 sq. ft.1402 Sheffield Way #1402, Saugus, MA 01906
MLS# 73416620Listed by: Berkshire Hathaway HomeServices Verani Realty - New
 $995,000Active4 beds 4 baths2,580 sq. ft.
$995,000Active4 beds 4 baths2,580 sq. ft.1 Eric Drive, Saugus, MA 01906
MLS# 73416918Listed by: Coldwell Banker Realty - Waterfront - New
 $580,000Active2 beds 3 baths2,467 sq. ft.
$580,000Active2 beds 3 baths2,467 sq. ft.1203 Sheffield Way #1203, Saugus, MA 01906
MLS# 73416323Listed by: The Real Estate Collaborative - New
 $729,900Active3 beds 3 baths2,100 sq. ft.
$729,900Active3 beds 3 baths2,100 sq. ft.15 Shore Rd, Saugus, MA 01906
MLS# 73416081Listed by: Keller Williams Realty-Merrimack  $369,999Active1 beds 1 baths775 sq. ft.
$369,999Active1 beds 1 baths775 sq. ft.1 Atkinson Drive #1, Saugus, MA 01906
MLS# 73415327Listed by: Cape Real Estate

